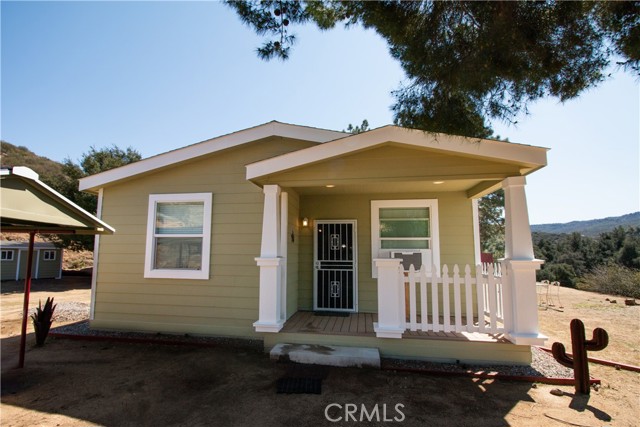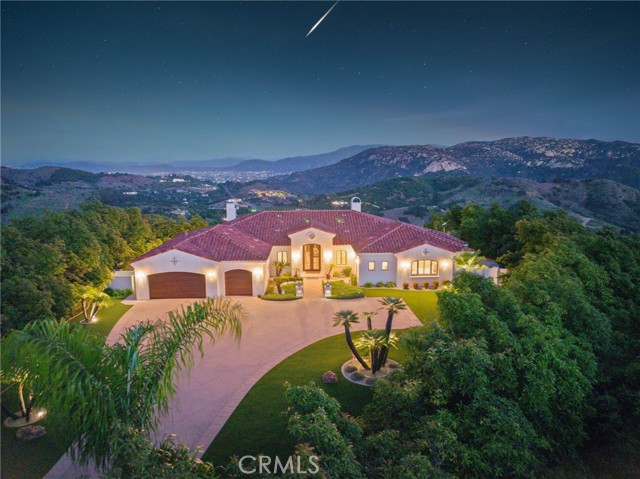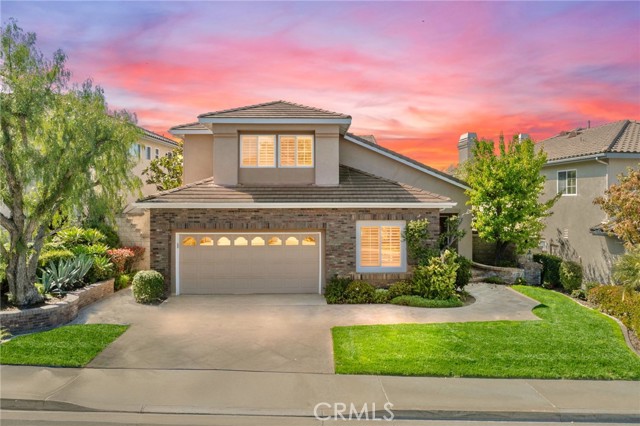12940 Sutter Creek Road, Sutter Creek, CA 95685
$799,000 Mortgage Calculator Active Single Family Residence
Property Details
About this Property
Nestled on a picturesque 5-acre estate, this stunning Victorian home offers a perfect blend of classic charm & modern convenience. Located just minutes from downtown, you'll enjoy the tranquility of country living w/ all the amenities of urban life within easy reach. Step inside where high ceilings, hardwood floors, & elegant moldings exude timeless elegance. The spacious living areas are warm & welcoming, perfect for gatherings. The kitchen is a chef's delight, featuring s/s appliances, & ample counter space. The home boasts 4 generously sized bedrooms, each offering an ensuite bathroom for added privacy & convenience. The primary is a true retreat featuring a private balcony overlooking the scenic landscape & an ensuite bath offering a tub, shower, dual vanities & huge walk-in closet. Outside, the expansive grounds provide endless opportunities. Whether you're hosting a bbq, or simply unwinding under the gazebo, you'll feel a world away from the hustle and bustle of everyday life. In addition to the main residence, a detached room offers flexible space for a home office, gym, or studio, providing endless possibilities to suit your lifestyle. With its perfect blend of historic charm, modern amenities, and idyllic setting, this home is a rare find.
Your path to home ownership starts here. Let us help you calculate your monthly costs.
MLS Listing Information
MLS #
ME225006180
MLS Source
MetroList Services, Inc.
Days on Site
96
Interior Features
Bathrooms
Primary - Tub
Kitchen
Countertop - Other
Appliances
Garbage Disposal
Dining Room
Dining Area in Living Room
Flooring
Carpet, Laminate
Laundry
In Laundry Room
Cooling
Ceiling Fan, Central Forced Air
Heating
Central Forced Air
Exterior Features
Roof
Composition
Foundation
Raised
Pool
Pool - No
Style
Victorian
Parking, School, and Other Information
Garage/Parking
Attached Garage, Facing Side, Garage: 2 Car(s)
Sewer
Septic Tank
Water
Well
Complex Amenities
Community Security Gate
Zoning
R
Unit Information
| # Buildings | # Leased Units | # Total Units |
|---|---|---|
| 0 | – | – |
School Ratings
Nearby Schools
| Schools | Type | Grades | Distance | Rating |
|---|---|---|---|---|
| Amador High School | public | 9-12 | 1.81 mi | |
| Sutter Creek Elementary School | public | K-6 | 1.83 mi | |
| County Community School | public | 1,2,3,4,5,6,7,8,9,10,11,12 | 2.22 mi | N/A |
| North Star Independent Study School | public | K-12 | 2.22 mi | |
| Independence High (Continuation) School | public | 9-12 | 2.22 mi | |
| Argonaut High School | public | 9-12 | 3.01 mi | |
| Amador County Special Education School | public | K-12 | 3.09 mi | N/A |
| Amador County Rop School | public | 12 | 3.09 mi | N/A |
| Ione Junior High School | public | 6-8 | 3.09 mi | |
| Pine Grove Elementary Stem Magnet | public | K-6 | 3.09 mi | |
| Jackson Junior High School | public | 6-8 | 3.13 mi | |
| Jackson Elementary School | public | K-6 | 3.23 mi |
Neighborhood: Around This Home
Neighborhood: Local Demographics
Market Trends Charts
Nearby Homes for Sale
12940 Sutter Creek Road is a Single Family Residence in Sutter Creek, CA 95685. This 3,501 square foot property sits on a 5.95 Acres Lot and features 4 bedrooms & 4 full bathrooms. It is currently priced at $799,000 and was built in –. This address can also be written as 12940 Sutter Creek Road, Sutter Creek, CA 95685.
©2025 MetroList Services, Inc. All rights reserved. All data, including all measurements and calculations of area, is obtained from various sources and has not been, and will not be, verified by broker or MLS. All information should be independently reviewed and verified for accuracy. Properties may or may not be listed by the office/agent presenting the information. Information provided is for personal, non-commercial use by the viewer and may not be redistributed without explicit authorization from MetroList Services, Inc.
Presently MLSListings.com displays Active, Contingent, Pending, and Recently Sold listings. Recently Sold listings are properties which were sold within the last three years. After that period listings are no longer displayed in MLSListings.com. Pending listings are properties under contract and no longer available for sale. Contingent listings are properties where there is an accepted offer, and seller may be seeking back-up offers. Active listings are available for sale.
This listing information is up-to-date as of March 28, 2025. For the most current information, please contact Savanna Tate, (209) 610-3631























































































