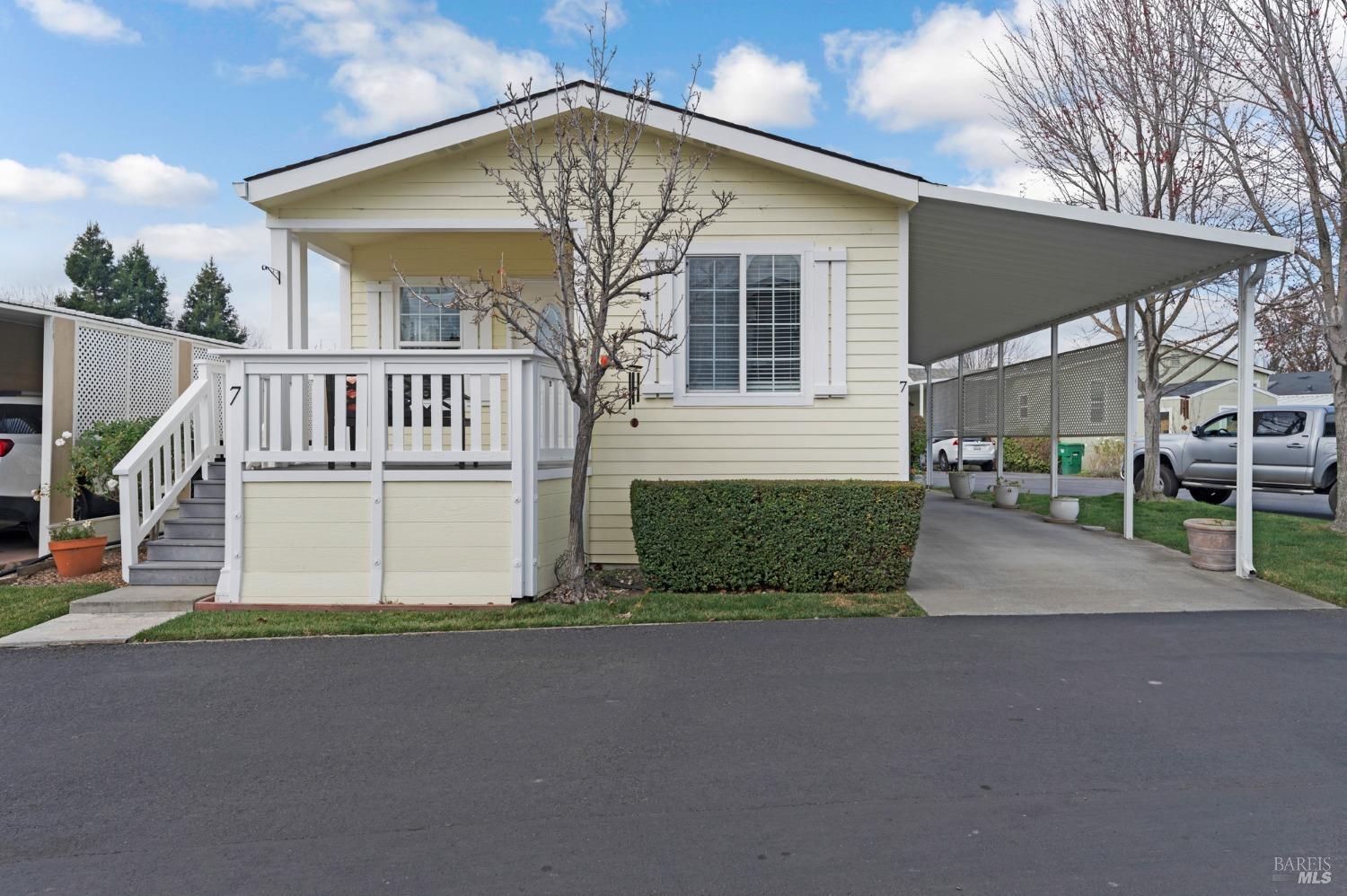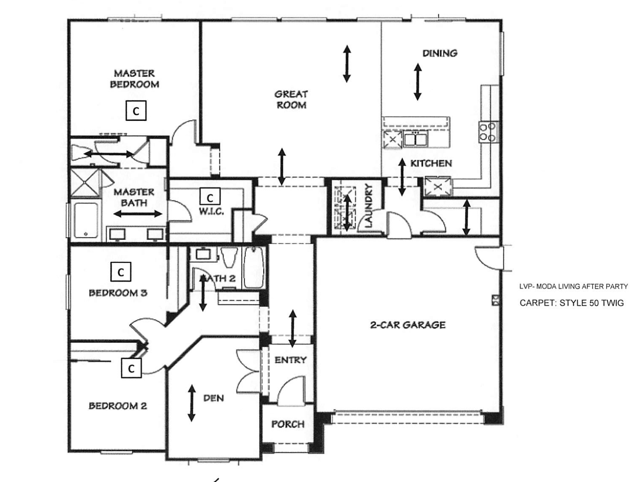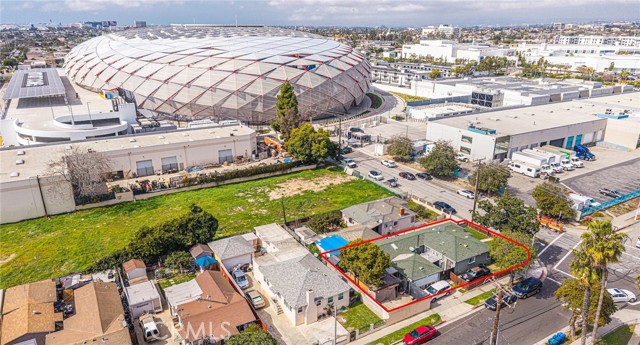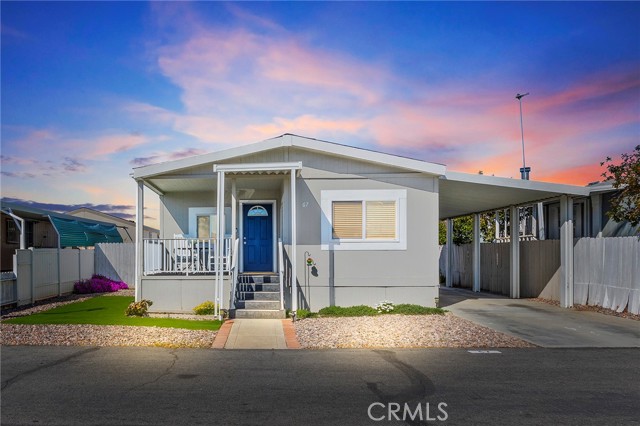Property Details
About this Property
Welcome to your new home! This delightful 2-bedroom, 2-bath mobile home features a covered front porch and a cozy sunroom, perfect for year-round relaxation. Enjoy easy, low-maintenance living with sleek laminate flooring in the main living areas and updated vinyl in the kitchen and bathrooms. The spacious living area, adjacent to the dining room with a built-in hutch, creates a perfect setting for entertaining or relaxing. The home also offers plenty of closet space throughout, including a large walk-in closet in the primary bedroom and an updated bath with a custom shower. Outside, you'll find a large shed, ideal for storing recreational gear or seasonal items. Located in a peaceful, secluded senior park, you'll enjoy access to fantastic community amenities, including a community garden, a dog park for your furry friends, and horseshoe courts for some friendly competition. Stay connected and engaged with monthly events at the clubhouse, fostering a strong sense of community among residents.
MLS Listing Information
MLS #
ME225004236
MLS Source
MetroList Services, Inc.
Days on Site
78
Interior Features
Bathrooms
Shower(s) over Tub(s)
Kitchen
Countertop - Laminate
Appliances
Dishwasher, Oven Range - Gas, Dryer, Washer
Dining Room
Dining Area in Family Room
Flooring
Laminate, Vinyl
Laundry
Hookup - Electric
Cooling
Central Forced Air
Heating
Central Forced Air
Exterior Features
Roof
Metal
Foundation
Pillar/Post/Pier
Parking, School, and Other Information
Garage/Parking
Awning Carport(s), No Garage, Garage: 0 Car(s)
Elementary District
San Juan Unified
High School District
San Juan Unified
Sewer
Public Sewer
Water
Public
HOA Fee
$0
School Ratings
Nearby Schools
| Schools | Type | Grades | Distance | Rating |
|---|---|---|---|---|
| Arlington Heights Elementary School | public | K-5 | 0.88 mi | |
| Frontier Elementary School | public | K-6 | 0.88 mi | |
| Foothill Oaks Elementary School | public | K-6 | 0.89 mi | |
| Pioneer Elementary School | public | K-8 | 0.94 mi | |
| Coyle Avenue Elementary School | public | K-5 | 1.05 mi | |
| Foothill High School | public | 9-12 | 1.10 mi | |
| Foothill Ranch Middle School | public | 7-8 | 1.13 mi | |
| Laurel Ruff Center | public | 12 | 1.29 mi | N/A |
| La Entrada Continuation High School | public | 9-12 | 1.35 mi | |
| Woodridge Elementary School | public | K-6 | 1.36 mi | |
| Charles Peck Elementary School | public | K-5 | 1.52 mi | |
| Hillsdale Elementary School | public | K-6 | 1.68 mi | |
| Highlands High School | public | 9-12 | 1.77 mi | |
| Miles P. Richmond School | public | 9-12 | 1.80 mi | N/A |
| Del Campo High School | public | 9-12 | 2.00 mi | |
| Cambridge Heights Elementary School | public | K-5 | 2.00 mi | |
| Thomas Kelly Elementary School | public | K-5 | 2.03 mi | |
| Kohler Elementary School | public | K-8 | 2.08 mi | |
| Warren A. Allison Elementary School | public | K-6 | 2.09 mi | |
| Sylvan Middle School | public | 6-8 | 2.09 mi |
Neighborhood: Around This Home
Neighborhood: Local Demographics
Nearby Homes for Sale
6224 Sewan Ave is a Manufactured In Park in Sacramento, CA 95841. This 1,296 square foot property sits on a 0 Sq Ft Lot and features 2 bedrooms & 2 full bathrooms. It is currently priced at $99,000 and was built in –. This address can also be written as 6224 Sewan Ave, Sacramento, CA 95841.
©2025 MetroList Services, Inc. All rights reserved. All data, including all measurements and calculations of area, is obtained from various sources and has not been, and will not be, verified by broker or MLS. All information should be independently reviewed and verified for accuracy. Properties may or may not be listed by the office/agent presenting the information. Information provided is for personal, non-commercial use by the viewer and may not be redistributed without explicit authorization from MetroList Services, Inc.
Presently MLSListings.com displays Active, Contingent, Pending, and Recently Sold listings. Recently Sold listings are properties which were sold within the last three years. After that period listings are no longer displayed in MLSListings.com. Pending listings are properties under contract and no longer available for sale. Contingent listings are properties where there is an accepted offer, and seller may be seeking back-up offers. Active listings are available for sale.
This listing information is up-to-date as of March 11, 2025. For the most current information, please contact Evelyn Jenkins, (916) 813-2016

























