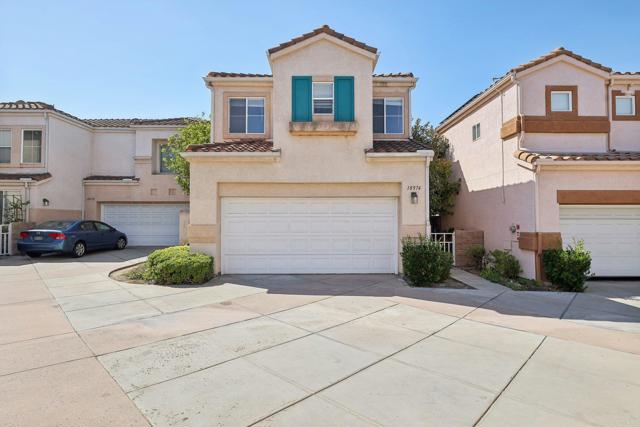3809 Garnet Rd, Pollock Pines, CA 95726
$351,000 Mortgage Calculator Sold on Feb 6, 2025 Single Family Residence
Property Details
About this Property
Welcome home to this delightful gem nestled in the sought-after Gold Ridge Forest subdivision! This 2-bedroom, 2-bathroom home is a perfect blend of modern updates and classic charm. The remodeled master bathroom is your personal spa-like retreat, featuring fresh upgrades that will make every day feel luxurious. Step into the living room, where vaulted open beam ceilings create an airy, inviting space perfect for cozy evenings or entertaining guests. The plantation shutters add a touch of elegance while allowing for just the right amount of light. The kitchen is a chef's delight with granite slab countertops and plenty of prep space, while the adjacent dining room boasts a country-chic built-in hutch, perfect for displaying your favorite dish ware or collectibles. To top it off, the recently replaced water heater means one less thing for you to worry about! Outside, this property truly shines with nearly a half-acre of land that backs to a serene greenbelt. The partial basement not included in the sqftg is a blank canvas perfect for game room, theatre or whatever you can imagine! The location couldn't be betterclose to the freeway, schools, shopping, and the stunning Lake Jenkinson, where year-round recreation awaits.
Your path to home ownership starts here. Let us help you calculate your monthly costs.
MLS Listing Information
MLS #
ME225003838
MLS Source
MetroList Services, Inc.
Interior Features
Bathrooms
Updated Bath(s)
Kitchen
Countertop - Granite, Pantry Cabinet, Updated
Appliances
Dishwasher, Garbage Disposal
Dining Room
In Kitchen
Flooring
Carpet, Tile, Wood
Laundry
Laundry Area
Cooling
Ceiling Fan
Heating
Stove - Wood, Wall Furnace
Exterior Features
Roof
Composition
Foundation
Raised
Pool
Community Facility, Pool - No
Style
Ranch, Ranchette
Parking, School, and Other Information
Garage/Parking
Attached Garage, Guest / Visitor Parking, Garage: 2 Car(s)
High School District
El Dorado Union High
Sewer
Septic Tank
HOA Fee
$145
HOA Fee Frequency
Quarterly
Complex Amenities
Barbecue Area, Cabana, Club House, Community Pool, Park, Playground
Zoning
res
Unit Information
| # Buildings | # Leased Units | # Total Units |
|---|---|---|
| 0 | – | – |
School Ratings
Nearby Schools
| Schools | Type | Grades | Distance | Rating |
|---|---|---|---|---|
| Silver Fork Elementary School | public | K-8 | 0.95 mi | N/A |
| Sierra Ridge Middle School | public | 5-8 | 1.00 mi | |
| Pinewood Elementary School | public | K-4 | 2.03 mi |
Neighborhood: Around This Home
Neighborhood: Local Demographics
Market Trends Charts
3809 Garnet Rd is a Single Family Residence in Pollock Pines, CA 95726. This 1,296 square foot property sits on a 0.45 Acres Lot and features 2 bedrooms & 2 full bathrooms. It is currently priced at $351,000 and was built in –. This address can also be written as 3809 Garnet Rd, Pollock Pines, CA 95726.
©2025 MetroList Services, Inc. All rights reserved. All data, including all measurements and calculations of area, is obtained from various sources and has not been, and will not be, verified by broker or MLS. All information should be independently reviewed and verified for accuracy. Properties may or may not be listed by the office/agent presenting the information. Information provided is for personal, non-commercial use by the viewer and may not be redistributed without explicit authorization from MetroList Services, Inc.
Presently MLSListings.com displays Active, Contingent, Pending, and Recently Sold listings. Recently Sold listings are properties which were sold within the last three years. After that period listings are no longer displayed in MLSListings.com. Pending listings are properties under contract and no longer available for sale. Contingent listings are properties where there is an accepted offer, and seller may be seeking back-up offers. Active listings are available for sale.
This listing information is up-to-date as of February 06, 2025. For the most current information, please contact Andi Wagner, (530) 409-3984





