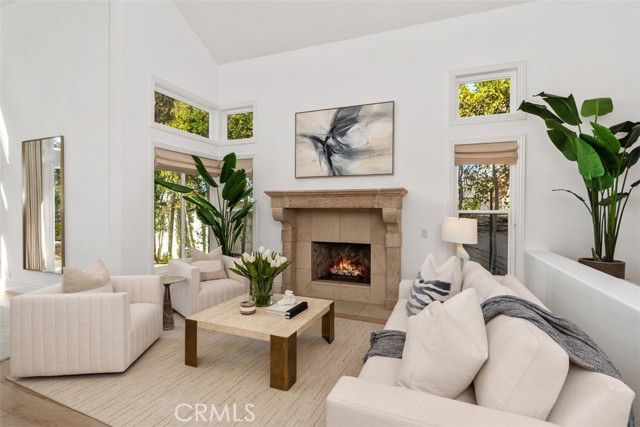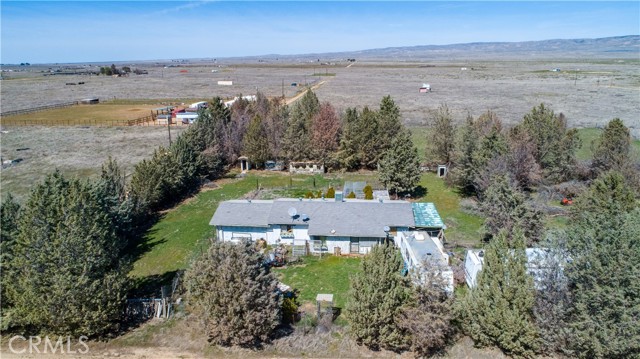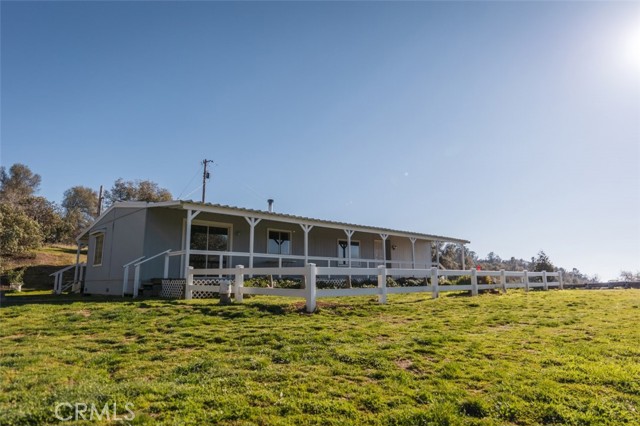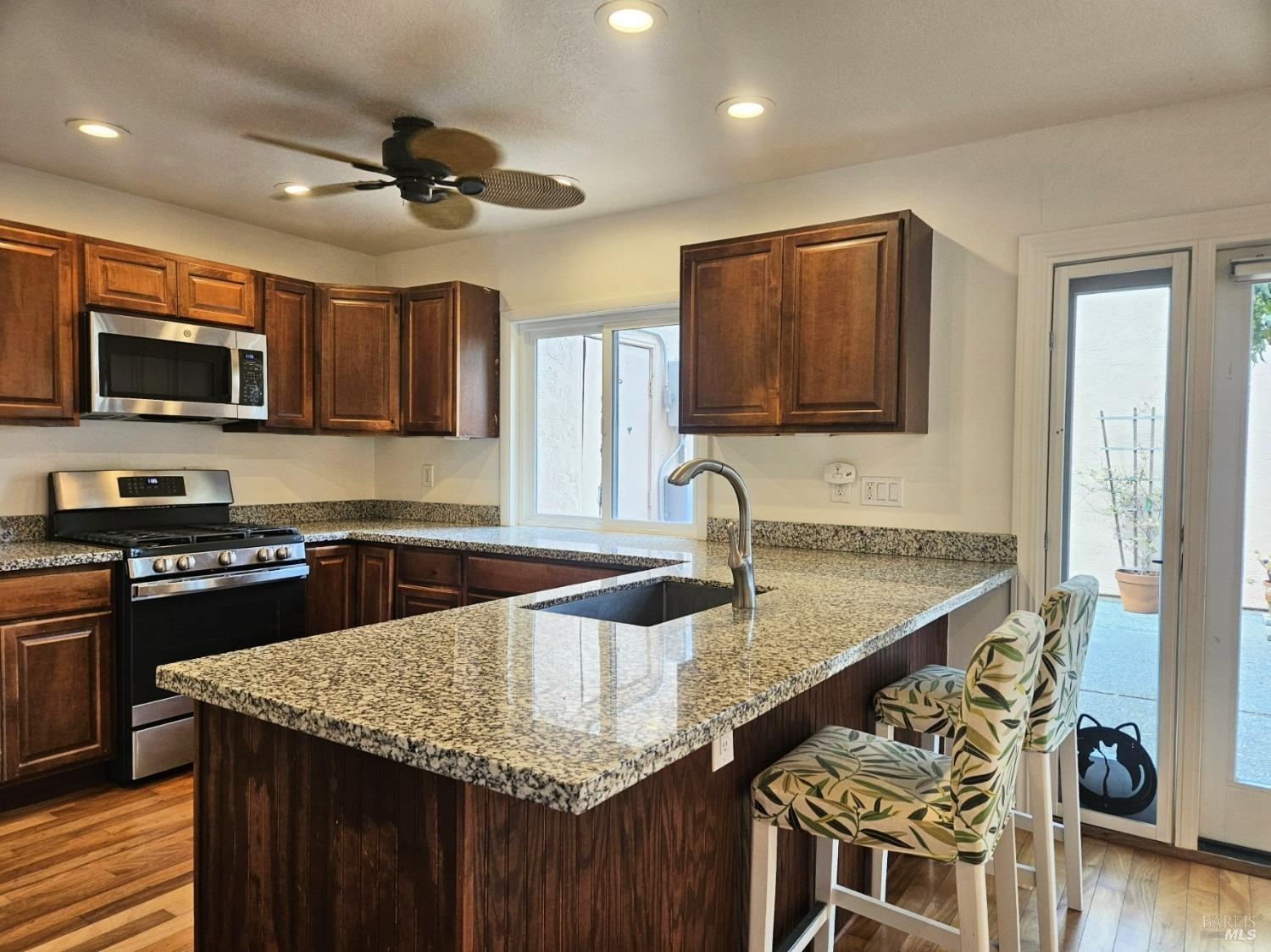Property Details
About this Property
Welcome to your dream home! This one of a kind estate offers unmatched views beginning with the Barbera wine vineyard and sweeping views of Del Paso Golf & Country Club. With unmatched beauty, privacy, and endless potential, this is the home you've been waiting for. With an open, luxurious floor plan and expansive outdoor spaces, this estate is ideal for hosting events or simply relaxing and enjoying your private oasis. The kitchen is a chef's dream kitchen built to impress. Boasting a large island, sub-zero refrigerator, viking gas stove, custom hood, and two sinks, this space is both beautiful and functional. The glass kitchen cabinets and ample counter space provide the perfect setting for culinary creativity. The bar is perfect for social gatherings or intimate wine tastings with a wine cellar that holds 300 bottles. Located upstairs, the private master suite features a spacious walk in closet and access to a private balcony. With a vast property offering. so much, the possibilities are endless. Whether you envision creating an ADU for more living space, a guesthouse, or more, this home gives you the flexibility to make it your own. Located just minutes from major freeways and shopping centers, this estate offers easy access to all Sacramento has to offer. A must see!
Your path to home ownership starts here. Let us help you calculate your monthly costs.
MLS Listing Information
MLS #
ME225002263
MLS Source
MetroList Services, Inc.
Days on Site
83
Interior Features
Kitchen
Countertop - Granite, Island, Island with Sink
Appliances
Dishwasher, Garbage Disposal, Microwave, Oven Range - Built-In, Gas, Trash Compactor, Wine Refrigerator, Dryer, Washer, Warming Drawer
Dining Room
Dining Area in Family Room, Dining Area in Living Room, Dining Bar
Fireplace
Brick, Wood Burning
Flooring
Tile
Laundry
In Closet
Cooling
Ceiling Fan, Central Forced Air
Heating
Central Forced Air
Exterior Features
Roof
Composition
Foundation
Raised
Pool
Pool - No
Style
Custom, Luxury, Mediterranean
Parking, School, and Other Information
Garage/Parking
24'+ Deep Garage, Detached, Drive Through, Storage - Boat, Garage: 2 Car(s)
Elementary District
San Juan Unified
High School District
San Juan Unified
Sewer
Public Sewer
Zoning
RD-3
Unit Information
| # Buildings | # Leased Units | # Total Units |
|---|---|---|
| 0 | – | – |
School Ratings
Nearby Schools
Neighborhood: Around This Home
Neighborhood: Local Demographics
Market Trends Charts
Nearby Homes for Sale
3303 Pope Ave is a Single Family Residence in Sacramento, CA 95821. This 3,200 square foot property sits on a 0.72 Acres Lot and features 3 bedrooms & 3 full bathrooms. It is currently priced at $1,174,900 and was built in –. This address can also be written as 3303 Pope Ave, Sacramento, CA 95821.
©2025 MetroList Services, Inc. All rights reserved. All data, including all measurements and calculations of area, is obtained from various sources and has not been, and will not be, verified by broker or MLS. All information should be independently reviewed and verified for accuracy. Properties may or may not be listed by the office/agent presenting the information. Information provided is for personal, non-commercial use by the viewer and may not be redistributed without explicit authorization from MetroList Services, Inc.
Presently MLSListings.com displays Active, Contingent, Pending, and Recently Sold listings. Recently Sold listings are properties which were sold within the last three years. After that period listings are no longer displayed in MLSListings.com. Pending listings are properties under contract and no longer available for sale. Contingent listings are properties where there is an accepted offer, and seller may be seeking back-up offers. Active listings are available for sale.
This listing information is up-to-date as of April 01, 2025. For the most current information, please contact Esthela Duran Camacho, (916) 838-8083





























































































