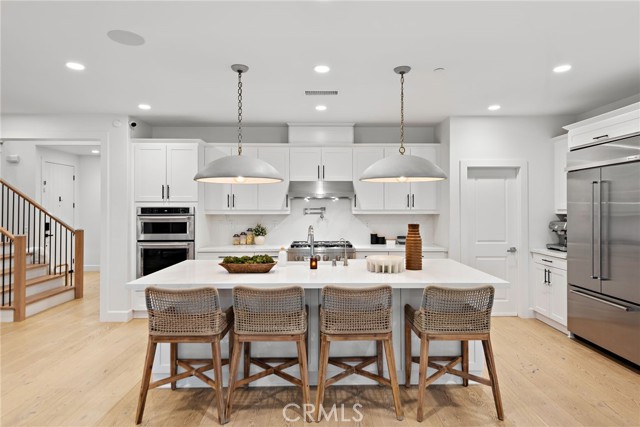Property Details
About this Property
3 Bedrm, 2 1/2 Bath Home + 1 Bedrm, 1 Bath Guest Cottage on 4.75 acres. This property is designed for multi-generational families. It offers privacy, country living and the convenience of being just minutes from town, the freeways, or the local wineries. This 1920's home has original features plus the modern conveniences for today's living are here, too. The kitchen is centered between the back patio and the dining room giving the house great flow from indoor to outdoor. The second floor's 3 bedrooms have luscious vineyard views. 2 bedrooms share the hallway bathroom, and the primary bedroom has its own bathroom. Besides the living space of the main house, this listing has a 1-bedroom guest cottage (700+ sq. ft) making for a total of 4 bedrooms and 3 1/2 bathrooms. Imagine sitting on the deck with sounds of the fountain while overlooking the vineyard. The vineyard is 1.5 acres of Cabernet Sauvignon and 2.5 acres of Syrah. In the vineyard's center you find an outbuilding with a carport (800+ sq ft) with a new roof, siding, and windows. Consider the possibilities: an additional dwelling unit (ADU), home office, hobby or shop space or added storage for your treasures. Watch the video. Buyer to confirm sq.ft.
Your path to home ownership starts here. Let us help you calculate your monthly costs.
MLS Listing Information
MLS #
ME224125150
MLS Source
MetroList Services, Inc.
Days on Site
151
Interior Features
Bedrooms
Primary Bath, Primary Suite/Retreat, Remodeled
Bathrooms
Other
Kitchen
220 Volt Outlet, Countertop - Concrete, Countertop - Granite, Countertop - Other, Dual Fuel, Hookups - Ice Maker, Island, Pantry, Updated
Appliances
Dishwasher, Garbage Disposal, Hood Over Range, Microwave, Oven Range - Gas, Wine Refrigerator
Dining Room
Other
Fireplace
Brick, Gas Starter, Living Room, Wood Burning
Flooring
Tile, Wood
Laundry
Hookup - Gas Dryer, Hookups Only, In Laundry Room, Laundry - Yes, Tub / Sink
Cooling
Ceiling Fan, Central Forced Air, Other
Heating
Central Forced Air, Fireplace, Gas - Natural, Other
Exterior Features
Roof
Composition
Foundation
Raised
Pool
Pool - No
Style
Custom, Farm House, Other
Parking, School, and Other Information
Garage/Parking
Guest / Visitor Parking, No Garage, Garage: 0 Car(s)
Elementary District
Lodi Unified
High School District
Lodi Unified
Sewer
Septic Tank
Water
Private, Well
Zoning
AG-40
Unit Information
| # Buildings | # Leased Units | # Total Units |
|---|---|---|
| 0 | – | – |
Neighborhood: Around This Home
Neighborhood: Local Demographics
Nearby Homes for Sale
5430 E Kettleman Ln is a Single Family Residence in Lodi, CA 95240. This 1,932 square foot property sits on a 4.75 Acres Lot and features 3 bedrooms & 2 full and 1 partial bathrooms. It is currently priced at $1,150,000 and was built in –. This address can also be written as 5430 E Kettleman Ln, Lodi, CA 95240.
©2025 MetroList Services, Inc. All rights reserved. All data, including all measurements and calculations of area, is obtained from various sources and has not been, and will not be, verified by broker or MLS. All information should be independently reviewed and verified for accuracy. Properties may or may not be listed by the office/agent presenting the information. Information provided is for personal, non-commercial use by the viewer and may not be redistributed without explicit authorization from MetroList Services, Inc.
Presently MLSListings.com displays Active, Contingent, Pending, and Recently Sold listings. Recently Sold listings are properties which were sold within the last three years. After that period listings are no longer displayed in MLSListings.com. Pending listings are properties under contract and no longer available for sale. Contingent listings are properties where there is an accepted offer, and seller may be seeking back-up offers. Active listings are available for sale.
This listing information is up-to-date as of April 12, 2025. For the most current information, please contact Alyce Peterson, (714) 403-4254


















































