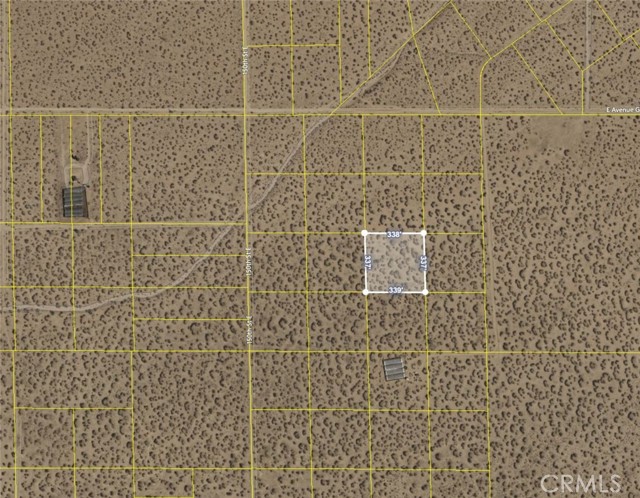1289 Senegal Way, El Dorado Hills, CA 95762
$806,000 Mortgage Calculator Sold on Nov 14, 2024 Single Family Residence
Property Details
About this Property
Welcome to this stunning home, where luxury and modern design come together. With 4 bedrooms and 3 bathrooms, this home offers a perfect blend of style and comfort. The designer kitchen features a large center island, quartz countertops, and a spacious walk-in pantry. The gourmet kitchen is equipped with a Caf 36 rangetop, double wall oven, champagne bronze hardware, and an eye-catching blue gloss tile backsplash. Downstairs, a convenient bedroom and full bathroom are perfect for guests or a home office. Upstairs, enjoy a versatile loft, and a luxurious primary suite with a large walk-in closet with beautiful bathroom along with two additional bedrooms and laundry room! The covered patio and low-maintenance backyard are perfect for outdoor living and entertaining all year around! Located in an award-winning school district and just minutes from shopping, dining, and entertainment, this home offers both convenience and luxury. With over $350,000 in upgrades, this Tri Pointe Model Home is a must-see!
MLS Listing Information
MLS #
ME224114257
MLS Source
MetroList Services, Inc.
Interior Features
Kitchen
Island with Sink, Kitchen/Family Room Combo, Pantry
Appliances
Microwave, Oven Range - Built-In, Gas
Dining Room
Dining Area in Living Room
Flooring
Carpet, Tile, Vinyl
Laundry
Cabinets, Tub / Sink, Upper Floor
Cooling
Central Forced Air
Heating
Central Forced Air
Exterior Features
Roof
Tile
Foundation
Slab, Concrete Perimeter and Slab
Pool
Pool - No
Parking, School, and Other Information
Garage/Parking
Attached Garage, Facing Front, Garage: 2 Car(s)
High School District
El Dorado Union High
Water
Public
HOA Fee
$226
HOA Fee Frequency
Monthly
Complex Amenities
Other
Zoning
R
Unit Information
| # Buildings | # Leased Units | # Total Units |
|---|---|---|
| 0 | – | – |
School Ratings
Nearby Schools
| Schools | Type | Grades | Distance | Rating |
|---|---|---|---|---|
| Blue Oak Elementary School | public | K-5 | 1.40 mi | |
| Pleasant Grove Middle School | public | 6-8 | 1.41 mi | |
| Green Valley Elementary School | public | K-5 | 1.48 mi | |
| Camerado Springs Middle School | public | 6-8 | 1.51 mi | |
| Oak Meadow Elementary School | public | K-5 | 2.34 mi | |
| Rolling Hills Middle School | public | 6-8 | 2.65 mi | |
| Silva Valley Elementary School | public | K-5 | 2.72 mi | |
| Oak Ridge High School | public | 8-12 | 2.83 mi | |
| Rescue Elementary School | public | K-5 | 3.51 mi | |
| William Brooks Elementary School | public | K-5 | 3.54 mi | |
| Jackson Elementary School | public | K-5 | 3.85 mi | |
| Ponderosa High School | public | 9-12 | 4.13 mi | |
| Russell Ranch Elementary School | public | K-5 | 4.30 mi | |
| Lakeview Elementary School | public | K-5 | 4.44 mi | |
| Lake Forest Elementary School | public | K-5 | 4.72 mi | |
| Marina Village Middle School | public | 6-8 | 4.79 mi | |
| Empire Oaks Elementary School | public | K-5 | 4.92 mi | |
| Vista Del Lago High School | public | 9-12 | 4.93 mi |
Neighborhood: Around This Home
Neighborhood: Local Demographics
Market Trends Charts
1289 Senegal Way is a Single Family Residence in El Dorado Hills, CA 95762. This 2,617 square foot property sits on a 4,356 Sq Ft Lot and features 4 bedrooms & 3 full bathrooms. It is currently priced at $806,000 and was built in –. This address can also be written as 1289 Senegal Way, El Dorado Hills, CA 95762.
©2025 MetroList Services, Inc. All rights reserved. All data, including all measurements and calculations of area, is obtained from various sources and has not been, and will not be, verified by broker or MLS. All information should be independently reviewed and verified for accuracy. Properties may or may not be listed by the office/agent presenting the information. Information provided is for personal, non-commercial use by the viewer and may not be redistributed without explicit authorization from MetroList Services, Inc.
Presently MLSListings.com displays Active, Contingent, Pending, and Recently Sold listings. Recently Sold listings are properties which were sold within the last three years. After that period listings are no longer displayed in MLSListings.com. Pending listings are properties under contract and no longer available for sale. Contingent listings are properties where there is an accepted offer, and seller may be seeking back-up offers. Active listings are available for sale.
This listing information is up-to-date as of November 19, 2024. For the most current information, please contact Scott Ostrode, (916) 799-1662

