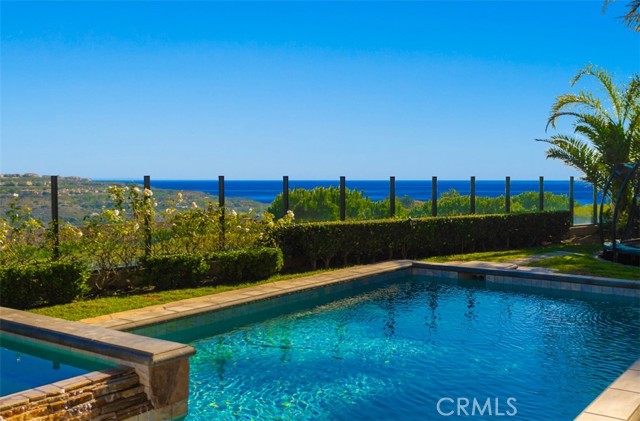1518 Hesket Way, Sacramento, CA 95825
$465,000 Mortgage Calculator Sold on Sep 17, 2024 Single Family Residence
Property Details
About this Property
Step back in time with modern comfort in this charming 1950s gem! This beautifully maintained 3-bedroom, 2-bathroom home boasts newly refinished wood floors that gleam throughout, complemented by a fresh coat of interior paint that brightens every room. The spacious living areas feature classic mid-century details, while updated fixtures and finishes bring a contemporary touch. Enjoy cozy evenings in the large living room or host gatherings in the inviting dining area. The kitchen offers plenty of potential for customization with its original character intact. The master suite is a serene retreat with an en-suite bathroom, and two additional bedrooms provide ample space for family or guests. The large private yard offers space for gardening and relaxation. Recent updates enhance your peace of mind with a 6-year-old roof, a 1-year-old HVAC system, and a new water heater. Located in a friendly neighborhood with easy access to local amenities, this home combines vintage charm with modern updates for a perfect blend of past and present. Don't miss out on this unique opportunity!
Your path to home ownership starts here. Let us help you calculate your monthly costs.
MLS Listing Information
MLS #
ME224084584
MLS Source
MetroList Services, Inc.
Interior Features
Bedrooms
Primary Bath, Primary Suite/Retreat, Remodeled
Kitchen
Breakfast Bar, Breakfast Nook, Countertop - Other, Kitchen/Family Room Combo, Other, Updated
Appliances
Cooktop - Electric, Dishwasher, Microwave, Other, Oven - Built-In, Oven - Electric
Dining Room
Dining Area in Family Room, Dining Bar, Formal Dining Room, In Kitchen, Other
Family Room
Other
Fireplace
Brick, Living Room, Wood Burning
Flooring
Carpet, Linoleum, Wood
Laundry
In Garage
Cooling
Ceiling Fan, Central Forced Air
Heating
Central Forced Air, Fireplace
Exterior Features
Roof
Composition
Foundation
Raised
Pool
Pool - No
Style
Other
Parking, School, and Other Information
Garage/Parking
Access - Interior, Facing Front, Gate/Door Opener, Side By Side, Garage: 2 Car(s)
Elementary District
San Juan Unified
High School District
San Juan Unified
Water
Public
Zoning
R1
Unit Information
| # Buildings | # Leased Units | # Total Units |
|---|---|---|
| 0 | – | – |
School Ratings
Nearby Schools
Neighborhood: Around This Home
Neighborhood: Local Demographics
Market Trends Charts
1518 Hesket Way is a Single Family Residence in Sacramento, CA 95825. This 1,539 square foot property sits on a 0.27 Acres Lot and features 3 bedrooms & 2 full bathrooms. It is currently priced at $465,000 and was built in –. This address can also be written as 1518 Hesket Way, Sacramento, CA 95825.
©2025 MetroList Services, Inc. All rights reserved. All data, including all measurements and calculations of area, is obtained from various sources and has not been, and will not be, verified by broker or MLS. All information should be independently reviewed and verified for accuracy. Properties may or may not be listed by the office/agent presenting the information. Information provided is for personal, non-commercial use by the viewer and may not be redistributed without explicit authorization from MetroList Services, Inc.
Presently MLSListings.com displays Active, Contingent, Pending, and Recently Sold listings. Recently Sold listings are properties which were sold within the last three years. After that period listings are no longer displayed in MLSListings.com. Pending listings are properties under contract and no longer available for sale. Contingent listings are properties where there is an accepted offer, and seller may be seeking back-up offers. Active listings are available for sale.
This listing information is up-to-date as of September 17, 2024. For the most current information, please contact Cristine Wade, (916) 612-6424


