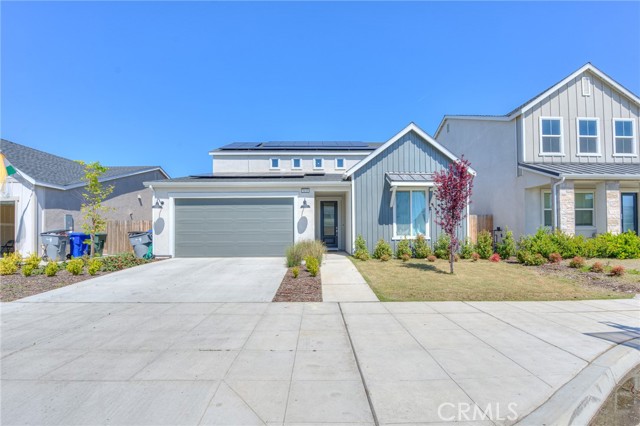6664 N Whitney Ave, Fresno, CA 93710
$430,000 Mortgage Calculator Sold on Aug 23, 2024 Single Family Residence
Property Details
About this Property
This perfectly located North Fresno home is ready for its new owners. The Ranch-Style home offers 3 bed 2 bath with a spacious 1,799 sq ft of living space. This home has a unique wrap- around kitchen, pantry, and a separate laundry room that accommodates access to the garage and backyard. Enjoy the rare formal living room which can easily be converted to a fourth bedroom for added value. Lastly, you will love 9,000+ sq ft of meticulous manicured exterior space that also offers a pool with diving board, and mature fruit trees. Now is a great time to add your own updates, and make this home yours.
Your path to home ownership starts here. Let us help you calculate your monthly costs.
MLS Listing Information
MLS #
ME224078459
MLS Source
MetroList Services, Inc.
Interior Features
Bedrooms
Primary Bath, Primary Suite/Retreat
Bathrooms
Other
Kitchen
Breakfast Bar, Breakfast Nook, Countertop - Tile, Kitchen/Family Room Combo, Other, Pantry
Appliances
Other, Oven - Built-In, Oven - Gas, Oven Range - Built-In, Gas, Dryer, Washer
Dining Room
Dining Area in Family Room, Dining Area in Living Room, In Kitchen, Other
Family Room
Other
Fireplace
Insert, Wood Burning
Flooring
Carpet, Laminate
Laundry
Laundry - Yes, Other
Cooling
Ceiling Fan, Central Forced Air
Heating
Central Forced Air, Fireplace Insert, Other
Exterior Features
Roof
Composition, Other, Tile
Foundation
Raised
Pool
In Ground, Pool - Yes
Style
Ranch
Parking, School, and Other Information
Garage/Parking
Attached Garage, Garage: 2 Car(s)
Sewer
Public Sewer
Water
Public
Zoning
R-1R-1R-1
Unit Information
| # Buildings | # Leased Units | # Total Units |
|---|---|---|
| 0 | – | – |
School Ratings
Nearby Schools
| Schools | Type | Grades | Distance | Rating |
|---|---|---|---|---|
| Mountain View Elementary School | public | K-6 | 1.00 mi | |
| Cole Elementary School | public | K-6 | 1.04 mi | |
| Eaton Elementary School | public | K-6 | 1.25 mi | |
| Maple Creek Elementary School | public | K-6 | 1.76 mi | |
| Ahwahnee Middle School | public | 7-8 | 1.77 mi | |
| Garfield Elementary School | public | K-6 | 1.78 mi | |
| Weldon Elementary School | public | K-6 | 1.85 mi | |
| Alta Sierra Intermediate School | public | 7-8 | 2.01 mi | |
| Lincoln Elementary School | public | K-6 | 2.03 mi | |
| Herbert Hoover High School | public | 9-12 | 2.10 mi | |
| Vinland Elementary School | public | K-6 | 2.11 mi | |
| Fresno Rop School | public | 9-12 | 2.12 mi | N/A |
| Mccardle Elementary School | public | K-6 | 2.15 mi | |
| Kastner Intermediate School | public | 7-8 | 2.23 mi | |
| Buchanan High School | public | 9-12 | 2.24 mi | |
| Wolters Elementary School | public | K-6 | 2.33 mi | |
| Sierra Vista Elementary School | public | K-6 | 2.36 mi | |
| Clark Intermediate School | public | 7-8 | 2.37 mi | |
| Clovis West High School | public | 9-12 | 2.38 mi | |
| Robinson Elementary School | public | K-6 | 2.39 mi |
Neighborhood: Around This Home
Neighborhood: Local Demographics
6664 N Whitney Ave is a Single Family Residence in Fresno, CA 93710. This 1,799 square foot property sits on a 9,020 Sq Ft Lot and features 3 bedrooms & 2 full bathrooms. It is currently priced at $430,000 and was built in –. This address can also be written as 6664 N Whitney Ave, Fresno, CA 93710.
©2025 MetroList Services, Inc. All rights reserved. All data, including all measurements and calculations of area, is obtained from various sources and has not been, and will not be, verified by broker or MLS. All information should be independently reviewed and verified for accuracy. Properties may or may not be listed by the office/agent presenting the information. Information provided is for personal, non-commercial use by the viewer and may not be redistributed without explicit authorization from MetroList Services, Inc.
Presently MLSListings.com displays Active, Contingent, Pending, and Recently Sold listings. Recently Sold listings are properties which were sold within the last three years. After that period listings are no longer displayed in MLSListings.com. Pending listings are properties under contract and no longer available for sale. Contingent listings are properties where there is an accepted offer, and seller may be seeking back-up offers. Active listings are available for sale.
This listing information is up-to-date as of August 24, 2024. For the most current information, please contact Joseph Frederick, (408) 466-2139

