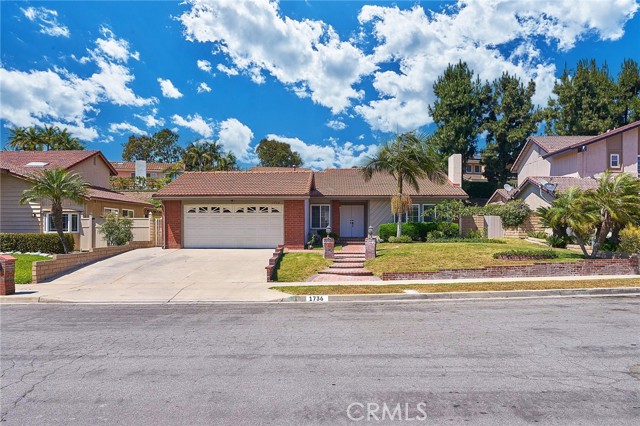134 Talmont Cir, Roseville, CA 95678
$610,000 Mortgage Calculator Sold on Jul 31, 2024 Single Family Residence
Property Details
About this Property
Nestled within the tree-lined streets of the gated community of Villemont, this home offers a tranquil and secure environment, complemented by community amenities including a pool, spa, gym, clubhouse, and park. Upon entering, you'll be greeted by high ceilings that add a sense of spaciousness and sophistication to the home. The layout provides flexible spaces, allowing for seamless adaptation to various lifestyle needs. Its thoughtfully designed floor plan, with primary suites on each floor, creates an opportunity for multi-generational living, catering to diverse family dynamics. The kitchen is a chef's delight with granite countertops, stainless steel appliances, and a layout that opens to both the living area and an inviting eat-in kitchen. The island features bar seating, perfect for casual meals or entertaining guests. Upstairs you will find a generously sized primary suite, 2 additional bedrooms, a laundry room and a loft that presents an ideal setting for an office, home gym, or second living area. With ample storage spaces and large closets, this home ensures organizational ease. Step outside to discover a backyard oasis that doesn't share any fences, and opens to an expansive area of mature landscaping that provides a serene buffer between you and the neighbors.
Your path to home ownership starts here. Let us help you calculate your monthly costs.
MLS Listing Information
MLS #
ME224076186
MLS Source
MetroList Services, Inc.
Interior Features
Kitchen
Countertop - Granite, Island with Sink, Pantry Cabinet
Dining Room
Breakfast Nook
Flooring
Vinyl
Laundry
220 Volt Outlet, Hookup - Gas Dryer, In Laundry Room, Upper Floor
Cooling
Central Forced Air, Whole House Fan
Heating
Central Forced Air
Exterior Features
Roof
Concrete, Tile
Foundation
Slab, Concrete Perimeter and Slab
Pool
Community Facility, Pool - Yes, Spa/Hot Tub
Parking, School, and Other Information
Garage/Parking
Attached Garage, Facing Rear, Gate/Door Opener, Guest / Visitor Parking, Parking Restrictions, Garage: 2 Car(s)
Sewer
Public Sewer
Water
Public
HOA Fee
$166
HOA Fee Frequency
Monthly
Complex Amenities
Barbecue Area, Cabana, Club House, Community Pool, Gym / Exercise Facility, Organized Activities, Playground
Zoning
RES
Unit Information
| # Buildings | # Leased Units | # Total Units |
|---|---|---|
| 0 | – | – |
School Ratings
Nearby Schools
Neighborhood: Around This Home
Neighborhood: Local Demographics
134 Talmont Cir is a Single Family Residence in Roseville, CA 95678. This 1,996 square foot property sits on a 1,316 Sq Ft Lot and features 4 bedrooms & 3 full and 1 partial bathrooms. It is currently priced at $610,000 and was built in –. This address can also be written as 134 Talmont Cir, Roseville, CA 95678.
©2025 MetroList Services, Inc. All rights reserved. All data, including all measurements and calculations of area, is obtained from various sources and has not been, and will not be, verified by broker or MLS. All information should be independently reviewed and verified for accuracy. Properties may or may not be listed by the office/agent presenting the information. Information provided is for personal, non-commercial use by the viewer and may not be redistributed without explicit authorization from MetroList Services, Inc.
Presently MLSListings.com displays Active, Contingent, Pending, and Recently Sold listings. Recently Sold listings are properties which were sold within the last three years. After that period listings are no longer displayed in MLSListings.com. Pending listings are properties under contract and no longer available for sale. Contingent listings are properties where there is an accepted offer, and seller may be seeking back-up offers. Active listings are available for sale.
This listing information is up-to-date as of August 01, 2024. For the most current information, please contact Sarah Abicht, (916) 412-9067

