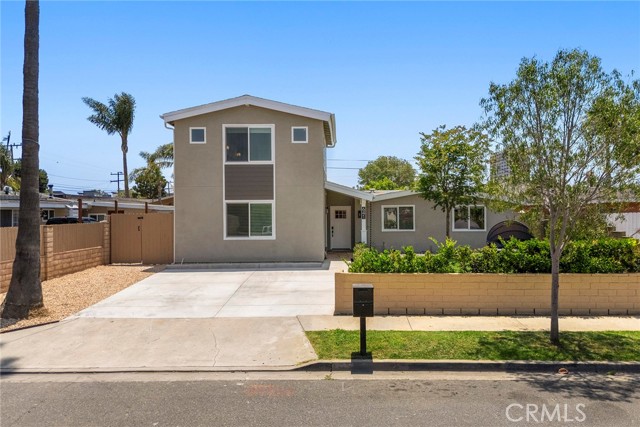441 N Central Ave, Stockton, CA 95204
$425,000 Mortgage Calculator Sold on Aug 26, 2024 Single Family Residence
Property Details
About this Property
Discover this stunning mid-century modern home featuring two bedrooms and two bathrooms. Located in close proximity to the Miracle Mile and UOP, this move-in-ready residence offers convenience and style. Owned solar panels and dual-pane windows enhance energy efficiency. The home boasts beautiful wood beam ceilings, filling the space with natural light and air. The living area is cozy and inviting with a ceiling fan and fireplace. Enjoy a fenced courtyard off the main living area, perfect for outdoor relaxation. A potential third bedroom or office comes with a separate entrance, adding flexibility to the home's layout. Don't miss out on this charming, home in a prime location.
Your path to home ownership starts here. Let us help you calculate your monthly costs.
MLS Listing Information
MLS #
ME224064462
MLS Source
MetroList Services, Inc.
Interior Features
Kitchen
Breakfast Bar, Breakfast Nook
Appliances
Other, Dryer
Dining Room
In Kitchen
Fireplace
Living Room
Flooring
Laminate
Laundry
Other
Cooling
Ceiling Fan, Central Forced Air, Other
Heating
Central Forced Air, Solar
Exterior Features
Roof
Composition
Foundation
Slab, Concrete Perimeter and Slab
Pool
Pool - No
Parking, School, and Other Information
Garage/Parking
Other, Garage: 0 Car(s)
Elementary District
Stockton Unified
High School District
Stockton Unified
Sewer
Other
Water
Public
Zoning
R1
Unit Information
| # Buildings | # Leased Units | # Total Units |
|---|---|---|
| 0 | – | – |
School Ratings
Nearby Schools
| Schools | Type | Grades | Distance | Rating |
|---|---|---|---|---|
| Primary Years Academy | public | K-5 | 0.43 mi | |
| El Dorado Elementary School | public | K-8 | 0.43 mi | |
| School For Adults | public | 12 | 0.47 mi | N/A |
| Wilson Elementary School | public | K-8 | 0.52 mi | |
| Cleveland Elementary School | public | K-8 | 0.68 mi | |
| Kohl Open Elementary School | public | K-8 | 1.11 mi | |
| Madison Elementary School | public | K-8 | 1.17 mi | |
| Walton Development Center | public | K-12 | 1.20 mi | N/A |
| Stagg Senior High School | public | 9-12 | 1.21 mi | |
| Victory Elementary School | public | K-8 | 1.26 mi | |
| Weber Institute | public | 9-12 | 1.57 mi | |
| Stockton High School | public | 9-12 | 1.57 mi | |
| Grunsky Elementary School | public | K-8 | 1.61 mi | |
| Middle College High School | public | 9-12 | 1.75 mi | |
| Tyler Skills Elementary School | public | K-8 | 1.83 mi | N/A |
| Jane Frederick High School | public | 9-12 | 1.87 mi | |
| Harrison Elementary School | public | K-8 | 1.88 mi | |
| George Washington Elementary School | public | K-8 | 2.03 mi | |
| Spanos (Alex G.) Elementary School | public | K-8 | 2.05 mi | |
| John C. Fremont Elementary School | public | K-8 | 2.07 mi |
Neighborhood: Around This Home
Neighborhood: Local Demographics
Market Trends Charts
441 N Central Ave is a Single Family Residence in Stockton, CA 95204. This 1,318 square foot property sits on a 5,001 Sq Ft Lot and features 2 bedrooms & 2 full bathrooms. It is currently priced at $425,000 and was built in –. This address can also be written as 441 N Central Ave, Stockton, CA 95204.
©2025 MetroList Services, Inc. All rights reserved. All data, including all measurements and calculations of area, is obtained from various sources and has not been, and will not be, verified by broker or MLS. All information should be independently reviewed and verified for accuracy. Properties may or may not be listed by the office/agent presenting the information. Information provided is for personal, non-commercial use by the viewer and may not be redistributed without explicit authorization from MetroList Services, Inc.
Presently MLSListings.com displays Active, Contingent, Pending, and Recently Sold listings. Recently Sold listings are properties which were sold within the last three years. After that period listings are no longer displayed in MLSListings.com. Pending listings are properties under contract and no longer available for sale. Contingent listings are properties where there is an accepted offer, and seller may be seeking back-up offers. Active listings are available for sale.
This listing information is up-to-date as of August 27, 2024. For the most current information, please contact Michelle Askew, (209) 992-9695


