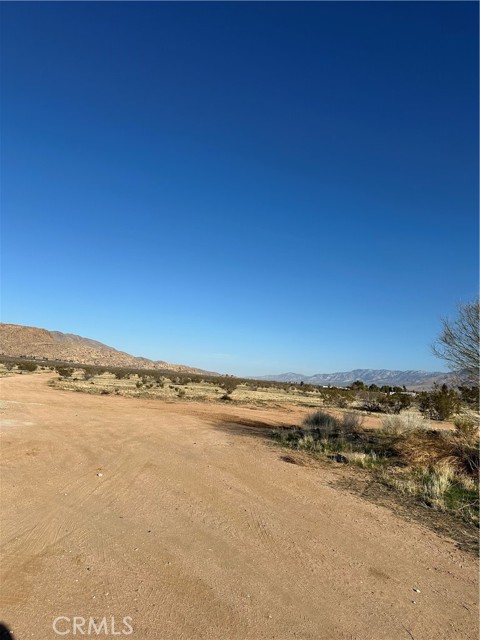5136 Pioneer Way, Antioch, CA 94531
$615,000 Mortgage Calculator Sold on Apr 24, 2025 Single Family Residence
Property Details
About this Property
Beautifully updated and move-in ready single story with 3-CAR GARAGE located in an ideal neighborhood that is close to the new COSTCO, Trader Joes, hospitals, parks, transportation, walking trails, shopping, dining and schools. The spacious, open floor plan has lots of natural sunlight, vaulted ceilings and beautiful Luxury Vinyl Plank flooring. Kitchen has gorgeous quartz counters, stainless steel appliances and a pantry cabinet for extra storage. Features include updated baths with quarts counters, indoor laundry room with cabinets, expansive covered front porch to enjoy your coffee in the mornings while watching the sunrise, large, level backyard that has endless possibilities including a pool or ADU. Check it out!
Your path to home ownership starts here. Let us help you calculate your monthly costs.
MLS Listing Information
MLS #
EB41088206
MLS Source
Bridge MLS
Interior Features
Bathrooms
Primary - Shower(s) over Tub(s), Primary - Updated Bath(s), Updated Bath(s)
Kitchen
220 Volt Outlet, Countertop - Stone, Updated
Appliances
Cooktop - Electric, Dishwasher, Garbage Disposal, Microwave, Oven Range, Dryer, Washer
Dining Room
Formal Dining Room
Family Room
Separate Family Room
Fireplace
Family Room, Wood Burning
Flooring
Carpet - Wall to Wall, Laminate
Laundry
220 Volt Outlet, In Laundry Room
Cooling
Ceiling Fan, Central -1 Zone
Heating
Forced Air
Exterior Features
Roof
Tile
Foundation
Slab
Pool
None, Pool - No
Style
Craftsman
Parking, School, and Other Information
Garage/Parking
Access - Interior, Access - Side Yard, Attached Garage, Garage, Gate/Door Opener, Garage: 3 Car(s)
Elementary District
Antioch Unified
High School District
Antioch Unified
Sewer
Public Sewer
Water
Public
School Ratings
Nearby Schools
| Schools | Type | Grades | Distance | Rating |
|---|---|---|---|---|
| Diablo Vista Elementary School | public | K-5 | 0.39 mi | |
| Dozier-Libbey Medical High School | public | 9-12 | 0.64 mi | |
| Carmen Dragon Elementary School | public | K-6 | 0.83 mi | |
| Deer Valley High School | public | 9-12 | 0.85 mi | |
| Thomas Gaines Virtual Academy | public | K-8 | 0.95 mi | |
| Black Diamond Middle School | public | 7-8 | 0.95 mi | |
| Jack London Elementary School | public | K-6 | 1.28 mi | |
| Pioneer Elementary School | public | K-5 | 1.46 mi | |
| Lone Tree Elementary School | public | K-5 | 1.50 mi | |
| Loma Vista Elementary School | public | K-5 | 1.76 mi | |
| Grant Elementary School | public | K-6 | 2.08 mi | |
| Dallas Ranch Middle School | public | 6-8 | 2.13 mi | |
| Muir (John) Elementary School | public | K-5 | 2.32 mi | |
| Almond Grove Elementary | public | K-5 | 2.36 mi | |
| Heritage High School | public | 9-12 | 2.42 mi | |
| Freedom High School | public | 9-12 | 2.47 mi | |
| Ron Nunn Elementary School | public | K-5 | 2.51 mi | |
| Adams (J. Douglas) Middle School | public | 6-8 | 2.62 mi | |
| William B. Bristow Middle School | public | 6-8 | 2.85 mi | |
| R. Paul Krey Elementary School | public | K-5 | 2.88 mi |
Neighborhood: Around This Home
Neighborhood: Local Demographics
Market Trends Charts
5136 Pioneer Way is a Single Family Residence in Antioch, CA 94531. This 1,403 square foot property sits on a 6,720 Sq Ft Lot and features 3 bedrooms & 2 full bathrooms. It is currently priced at $615,000 and was built in 1994. This address can also be written as 5136 Pioneer Way, Antioch, CA 94531.
©2025 Bridge MLS. All rights reserved. All data, including all measurements and calculations of area, is obtained from various sources and has not been, and will not be, verified by broker or MLS. All information should be independently reviewed and verified for accuracy. Properties may or may not be listed by the office/agent presenting the information. Information provided is for personal, non-commercial use by the viewer and may not be redistributed without explicit authorization from Bridge MLS.
Presently MLSListings.com displays Active, Contingent, Pending, and Recently Sold listings. Recently Sold listings are properties which were sold within the last three years. After that period listings are no longer displayed in MLSListings.com. Pending listings are properties under contract and no longer available for sale. Contingent listings are properties where there is an accepted offer, and seller may be seeking back-up offers. Active listings are available for sale.
This listing information is up-to-date as of April 25, 2025. For the most current information, please contact Diana McGee, (925) 642-5733




