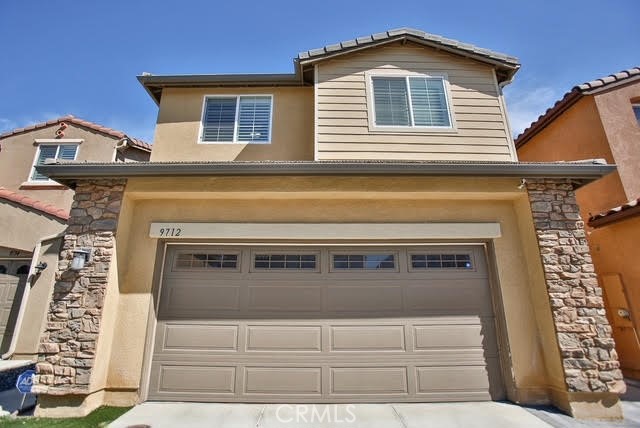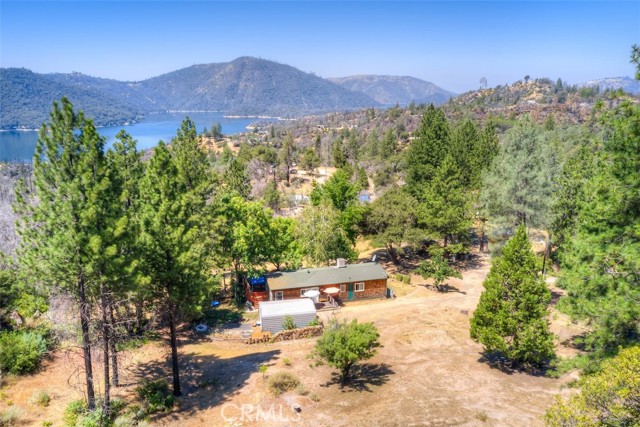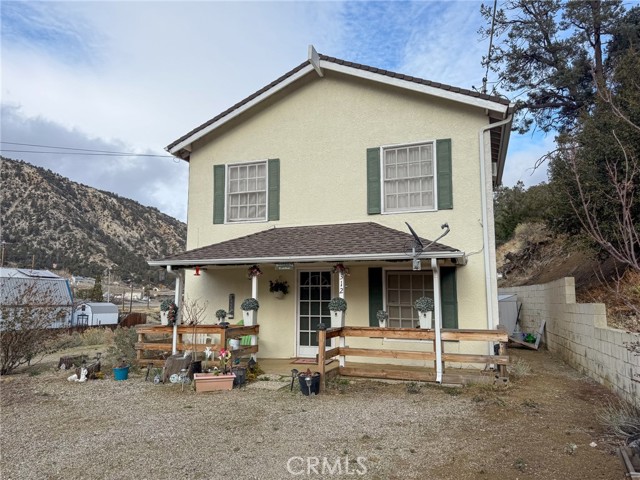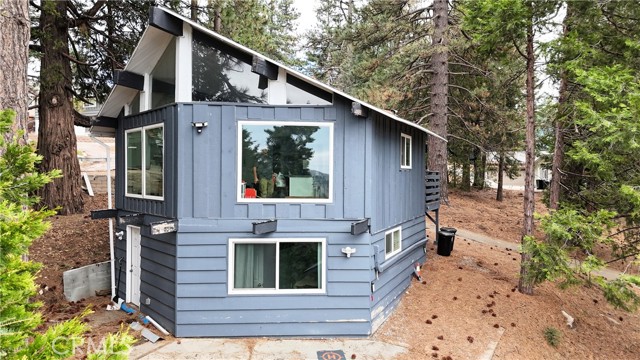Property Details
About this Property
Single level living with a view! This home is situated on a manicured oak studded .86 acre lot with filtered views of the falls. Ample parking onsite with a paved circular driveway, 2 car garage and paved parking pad. Just a few steps up to the home and you can enjoy the views sitting under the covered porch. A spacious interior offers an open living and dining area in addition to the family room. The kitchen features double ovens, a pantry, breakfast bar, gas range and refrigerator (included). Just off the kitchen is the family room heated with a wood burning stove and naturally lit by skylights. An indoor laundry doubles as storage with a wall of cabinets. The primary suite offers new carpeting, ample closet space and private bathroom with a powder desk, double sinks and separate soaking tub and stall shower. The additional 2 bedrooms are complete with new carpeting and fixtures. A full second bathroom offers a tub/shower combo and single vanity sink. Completing this home is a spacious yard to bring your ideas. A terraced backyard has a covered walkway to the garage and a head start on concrete walls to finish out landscaping. If you enjoy views and the mountains, this is the perfect place to call home.
MLS Listing Information
MLS #
EB41086977
MLS Source
Bridge MLS
Interior Features
Bathrooms
Primary - Shower(s) over Tub(s), Primary - Tub
Kitchen
Breakfast Bar, Countertop - Laminate, Pantry
Appliances
Dishwasher, Microwave, Oven - Built-In, Oven - Double, Oven Range - Built-In, Oven Range - Gas, Refrigerator, Dryer, Washer
Family Room
Separate Family Room
Fireplace
Family Room, Free Standing
Flooring
Carpet - Wall to Wall, Laminate, Vinyl
Laundry
220 Volt Outlet, In Laundry Room
Cooling
Evaporative Cooler
Heating
Forced Air
Exterior Features
Roof
Composition
Foundation
Other, Crawl Space
Pool
None, Pool - No
Style
Manufactured
Parking, School, and Other Information
Garage/Parking
Detached, Garage, Garage: 2 Car(s)
Sewer
Septic Tank
School Ratings
Nearby Schools
| Schools | Type | Grades | Distance | Rating |
|---|---|---|---|---|
| Soulsbyville Elementary School | public | K-8 | 1.18 mi | |
| Belleview Special Education Preschool | public | UG | 1.98 mi | N/A |
| Belleview Elementary School | public | K-8 | 1.98 mi | |
| Twain Harte School | public | K-8 | 3.03 mi | |
| Cold Springs High School | public | 9-12 | 3.12 mi | N/A |
| Long Barn High School | public | 9-12 | 3.12 mi | N/A |
| South Fork High School | public | 9-12 | 3.12 mi | N/A |
| Summerville High School | public | 9-12 | 3.12 mi | |
| Curtis Creek Elementary School | public | K-8 | 3.82 mi | |
| Summerville Elementary School | public | K-8 | 3.84 mi |
Neighborhood: Around This Home
Neighborhood: Local Demographics
17220 Overland Trl is a Manufactured Home in Sonora, CA 95370. This 1,740 square foot property sits on a 0.86 Acres Lot and features 3 bedrooms & 2 full bathrooms. It is currently priced at $330,000 and was built in 1978. This address can also be written as 17220 Overland Trl, Sonora, CA 95370.
©2025 Bridge MLS. All rights reserved. All data, including all measurements and calculations of area, is obtained from various sources and has not been, and will not be, verified by broker or MLS. All information should be independently reviewed and verified for accuracy. Properties may or may not be listed by the office/agent presenting the information. Information provided is for personal, non-commercial use by the viewer and may not be redistributed without explicit authorization from Bridge MLS.
Presently MLSListings.com displays Active, Contingent, Pending, and Recently Sold listings. Recently Sold listings are properties which were sold within the last three years. After that period listings are no longer displayed in MLSListings.com. Pending listings are properties under contract and no longer available for sale. Contingent listings are properties where there is an accepted offer, and seller may be seeking back-up offers. Active listings are available for sale.
This listing information is up-to-date as of April 02, 2025. For the most current information, please contact Kayla Njirich-Weldon, (209) 768-4312



