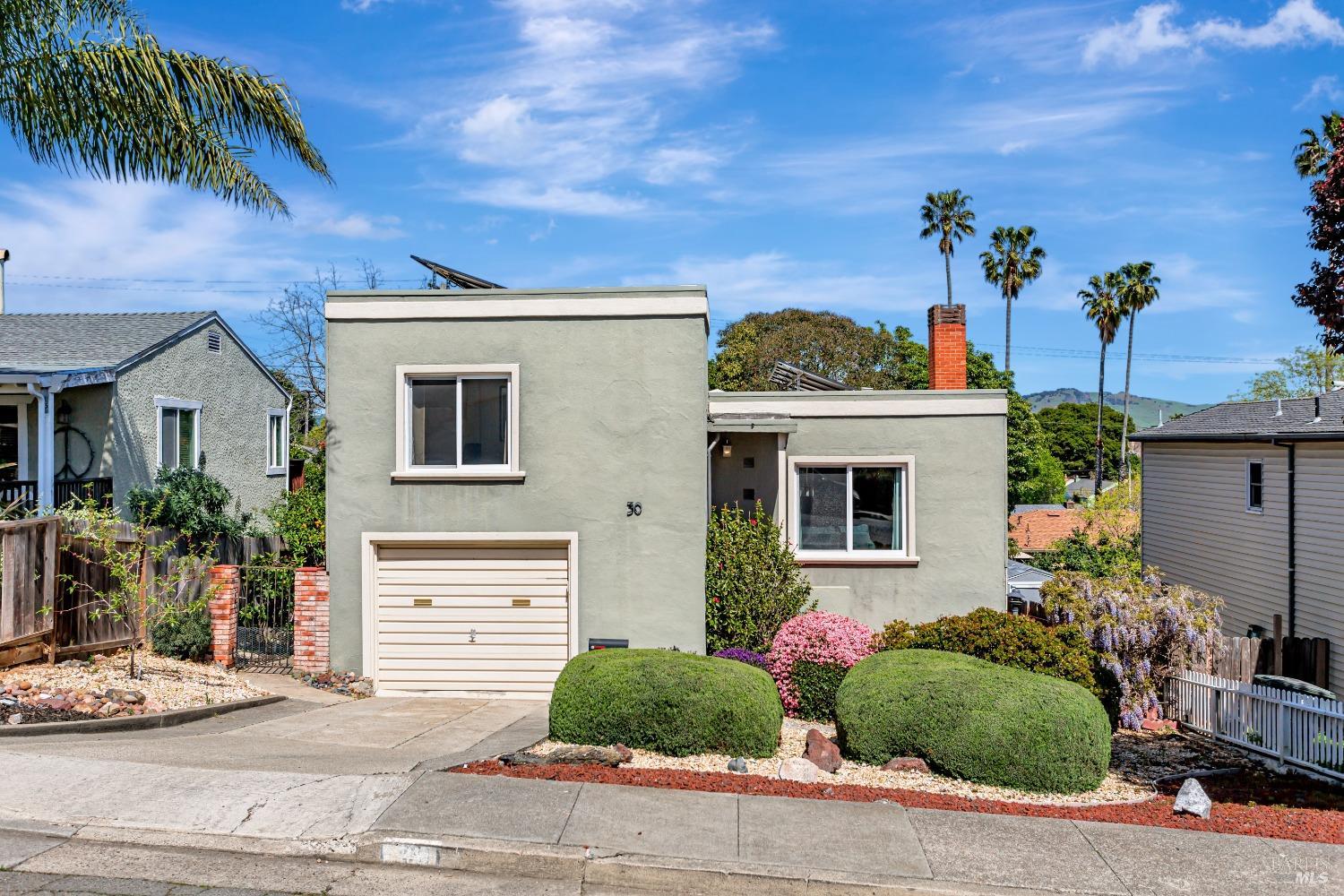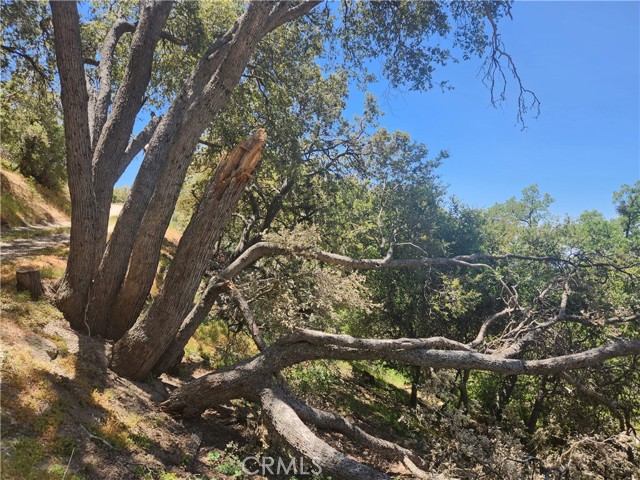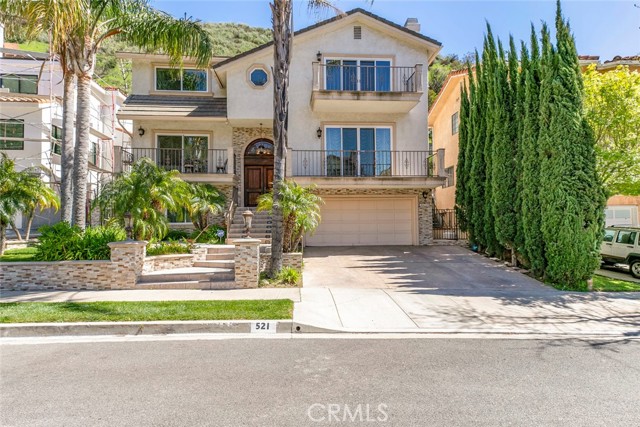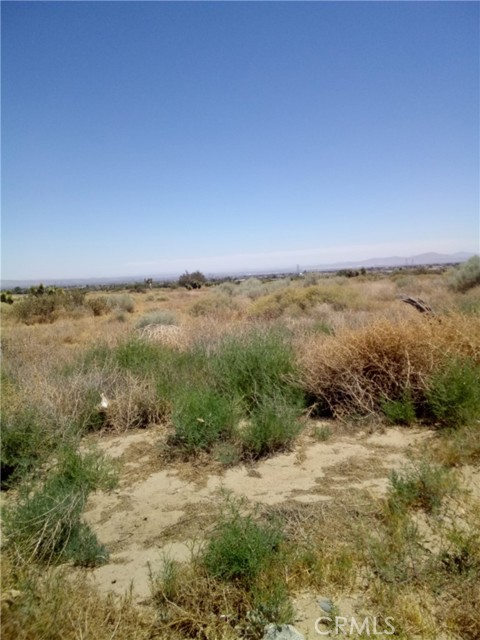2705 Reddington Way, Brentwood, CA 94513
$949,000 Mortgage Calculator Active Single Family Residence
Property Details
About this Property
This beautiful home, built in 2015, boasts five bedrooms and four and a half bathrooms. It features a spacious three-car tandem garage and an impressive 3,528 square feet of living area. The first floor offers a bedroom and a full bathroom, making it ideal for accommodating guests or in-laws. A spacious loft adds to the home’s charm and versatility. The covered patio is a perfect spot for entertaining, allowing you to bring the outdoors in. It even has a cozy fireplace to keep you warm during chilly evenings. The kitchen is a chef’s dream, equipped with a large island and all the necessary appliances.
Your path to home ownership starts here. Let us help you calculate your monthly costs.
MLS Listing Information
MLS #
EB41083095
MLS Source
Bridge MLS
Days on Site
96
Interior Features
Kitchen
Breakfast Bar, Countertop - Stone, Eat In Kitchen, Island, Pantry
Appliances
Dishwasher, Oven - Built-In, Oven Range - Built-In, Oven Range - Gas
Dining Room
Other
Fireplace
Family Room, Other
Flooring
Carpet - Wall to Wall, Concrete, Tile
Laundry
220 Volt Outlet, Hookup - Gas Dryer, In Laundry Room
Cooling
Central -1 Zone
Heating
Forced Air
Exterior Features
Roof
Tile
Pool
None, Pool - No
Style
Traditional
Parking, School, and Other Information
Garage/Parking
Attached Garage, Garage, Gate/Door Opener, Tandem Parking, Garage: 3 Car(s)
Sewer
Public Sewer
Water
Public
School Ratings
Nearby Schools
| Schools | Type | Grades | Distance | Rating |
|---|---|---|---|---|
| Freedom High School | public | 9-12 | 0.51 mi | |
| Marsh Creek Elementary School | public | K-5 | 0.85 mi | |
| Almond Grove Elementary | public | K-5 | 1.03 mi | |
| Pioneer Elementary School | public | K-5 | 1.19 mi | |
| Gehringer Elementary School | public | K-5 | 1.21 mi | |
| Laurel Elementary School | public | K-5 | 1.40 mi | |
| William B. Bristow Middle School | public | 6-8 | 1.70 mi | |
| O'hara Park Middle School | public | 6-8 | 1.78 mi | |
| Mary Casey Black Elementary | public | K-5 | 1.83 mi | |
| Loma Vista Elementary School | public | K-5 | 1.85 mi | |
| Carmen Dragon Elementary School | public | K-6 | 2.09 mi | |
| Independence High School | public | 9-12 | 2.12 mi | |
| Liberty Adult Education | public | UG | 2.14 mi | N/A |
| Oakley Elementary School | public | K-5 | 2.19 mi | |
| Liberty High School | public | 9-12 | 2.24 mi | |
| Ron Nunn Elementary School | public | K-5 | 2.37 mi | |
| Iron House Elementary School | public | K-5 | 2.41 mi | |
| Brentwood Elementary School | public | K-5 | 2.41 mi | |
| Delta Vista Middle School | public | 6-8 | 2.50 mi | |
| Edna Hill Middle School | public | 6-8 | 2.62 mi |
Neighborhood: Around This Home
Neighborhood: Local Demographics
Market Trends Charts
Nearby Homes for Sale
2705 Reddington Way is a Single Family Residence in Brentwood, CA 94513. This 3,528 square foot property sits on a 6,300 Sq Ft Lot and features 5 bedrooms & 4 full and 1 partial bathrooms. It is currently priced at $949,000 and was built in 2015. This address can also be written as 2705 Reddington Way, Brentwood, CA 94513.
©2025 Bridge MLS. All rights reserved. All data, including all measurements and calculations of area, is obtained from various sources and has not been, and will not be, verified by broker or MLS. All information should be independently reviewed and verified for accuracy. Properties may or may not be listed by the office/agent presenting the information. Information provided is for personal, non-commercial use by the viewer and may not be redistributed without explicit authorization from Bridge MLS.
Presently MLSListings.com displays Active, Contingent, Pending, and Recently Sold listings. Recently Sold listings are properties which were sold within the last three years. After that period listings are no longer displayed in MLSListings.com. Pending listings are properties under contract and no longer available for sale. Contingent listings are properties where there is an accepted offer, and seller may be seeking back-up offers. Active listings are available for sale.
This listing information is up-to-date as of April 22, 2025. For the most current information, please contact Luis Deleon, (925) 382-4453





