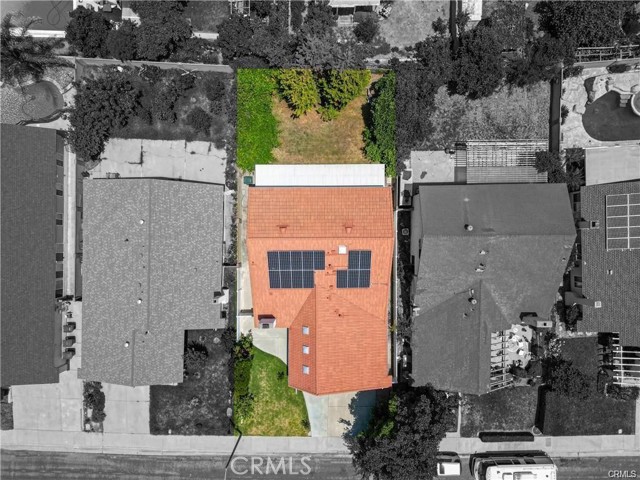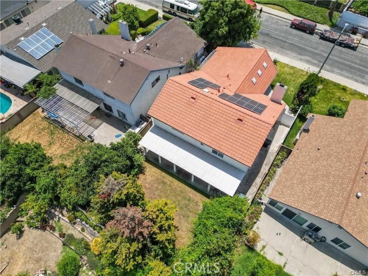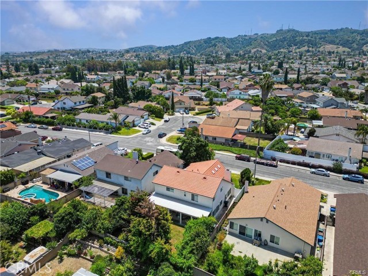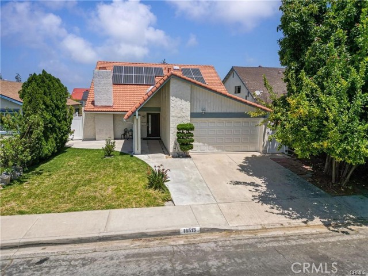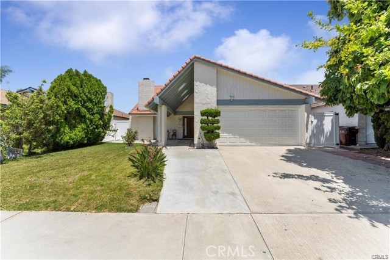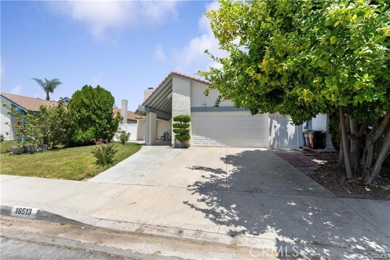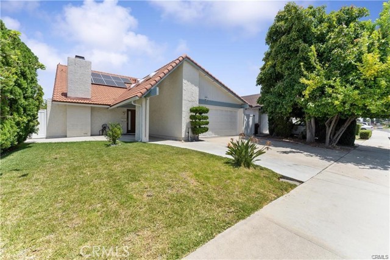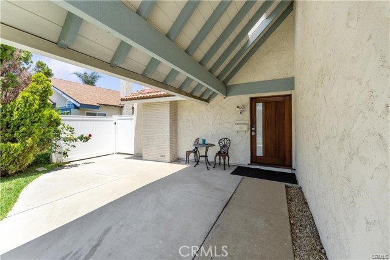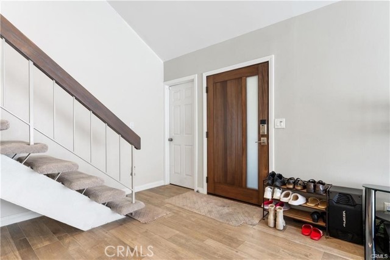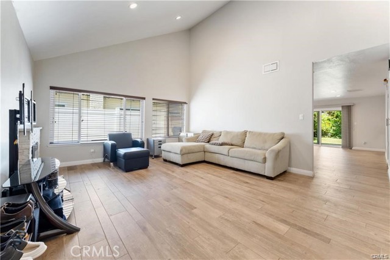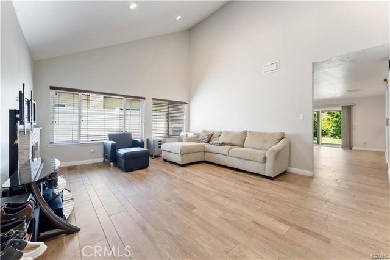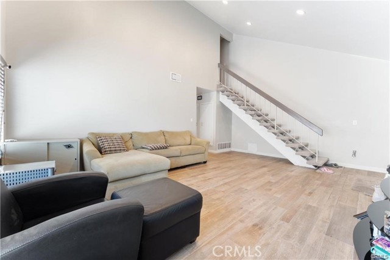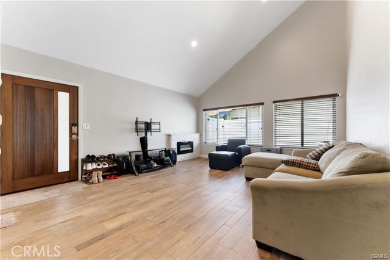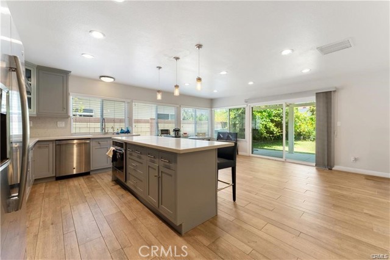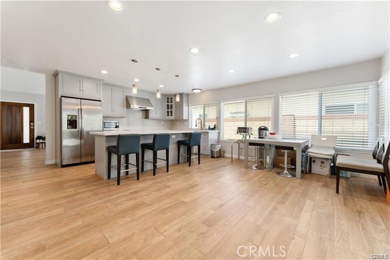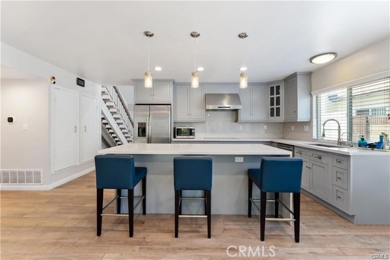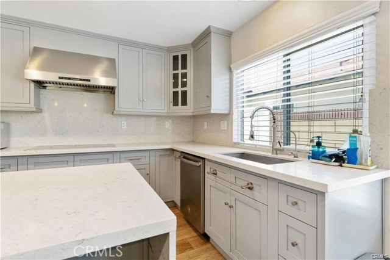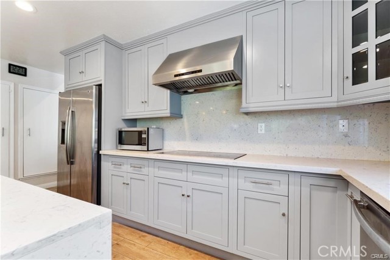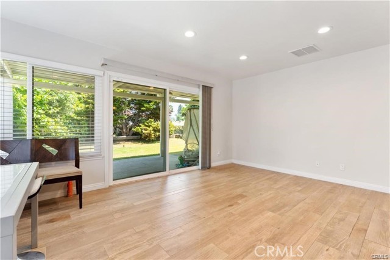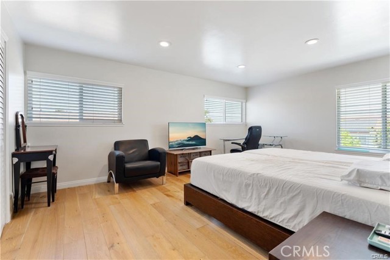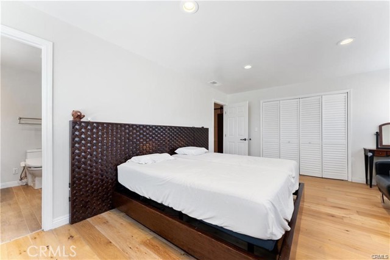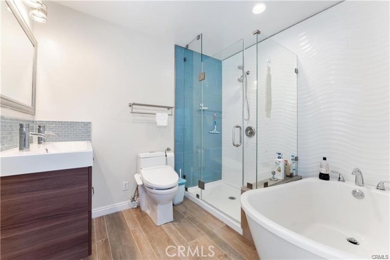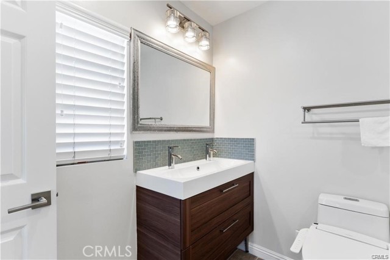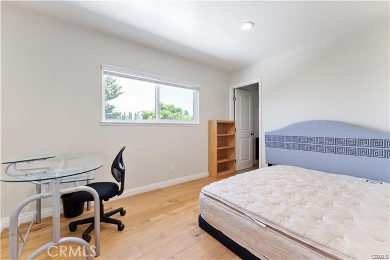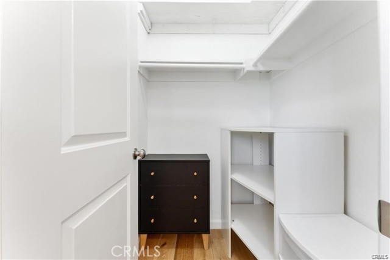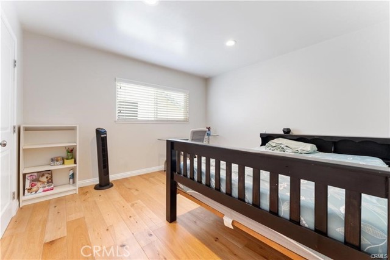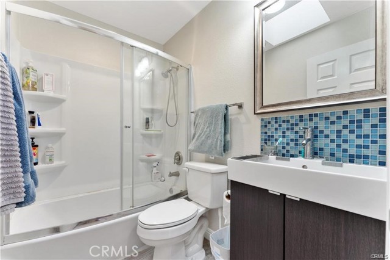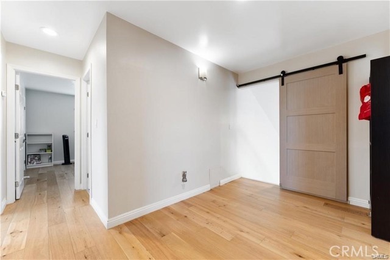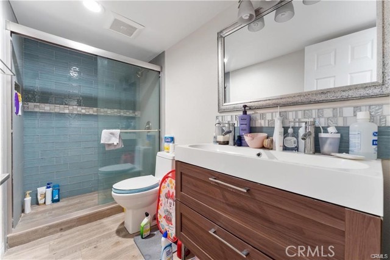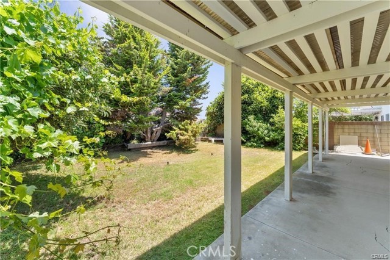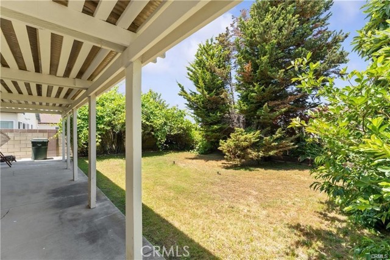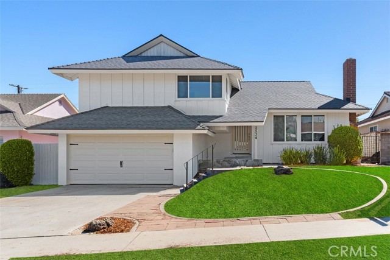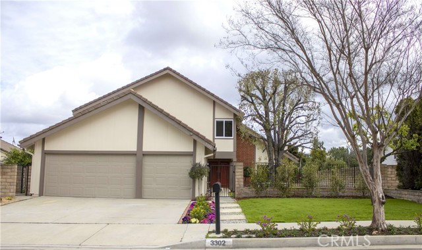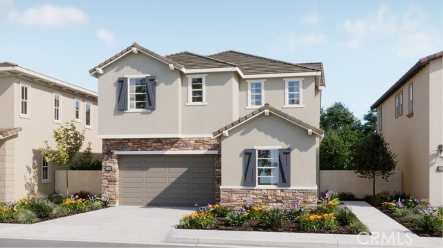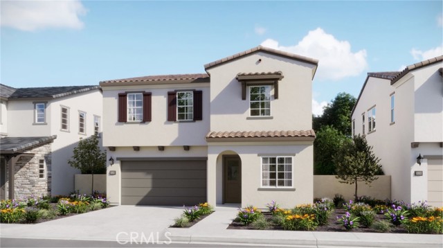16513 Flower Glen Dr, Hacienda Heights, CA 91745
$1,238,000 Mortgage Calculator Pending Single Family Residence
Property Details
About this Property
Located in the highly desirable Hacienda Heights, this beautiful home features 6 bedrooms and 3 bathrooms. Downstairs, with 3 bedrooms and 2 bathrooms, you’ll find Italy tile floors, upgraded cabinets, and crystal countertops, complemented by stainless steel appliances that have been fully remodeled. New recessed lighting throughout the house enhances the modern feel. Upstairs, with 3 bedrooms and 2 bathrooms, there are 2 suite bedrooms, also fully remodeled, with high ceilings and a gorgeous interior design. The spacious living and family rooms open up to a gourmet kitchen, perfect for entertaining. Solar panel was purchased and paid off. Outside, the rear yard offers ample space with a grassy floor and trees, showcasing stunning mountain views. There are no HOA fees, and the property is conveniently located near amenities, fine dining, shopping centers, parks, schools, and provides easy access to the 60 Freeway. With low taxes and no mello roos, this turnkey property epitomizes the California dream.
Your path to home ownership starts here. Let us help you calculate your monthly costs.
MLS Listing Information
MLS #
CRWS25002155
MLS Source
California Regional MLS
Interior Features
Bedrooms
Ground Floor Bedroom
Family Room
Other
Fireplace
Living Room
Laundry
In Garage
Cooling
Central Forced Air
Heating
Central Forced Air
Exterior Features
Pool
None
Parking, School, and Other Information
Garage/Parking
Garage: 2 Car(s)
Elementary District
Hacienda la Puente Unified
High School District
Hacienda la Puente Unified
HOA Fee
$0
Zoning
LCA16000*
School Ratings
Nearby Schools
| Schools | Type | Grades | Distance | Rating |
|---|---|---|---|---|
| Bixby Elementary School | public | K-5 | 0.11 mi | |
| Glen A. Wilson High School | public | 9-12 | 0.19 mi | |
| Cedarlane Academy | public | K-8 | 0.36 mi | |
| Wedgeworth Elementary School | public | K-5 | 0.57 mi | |
| Mesa Robles School | public | K-8 | 0.88 mi | |
| Dibble Adult | public | UG | 0.94 mi | N/A |
| Grazide Elementary School | public | K-5 | 1.24 mi | |
| Hurley Elementary School | public | K-6 | 1.56 mi | |
| Newton Middle School | public | 6-8 | 1.57 mi | |
| Kwis Elementary School | public | K-5 | 1.63 mi | |
| Workman Elementary School | public | K-6 | 1.75 mi | |
| Puente Hills High School | public | K-12 | 1.79 mi | |
| Valley Community Day School | public | 7-12 | 1.82 mi | N/A |
| Valley Alternative High (Continuation) School | public | 9-12 | 1.82 mi | |
| Los Altos Elementary School | public | K-5 | 1.83 mi | |
| Los Altos High School | public | 9-12 | 1.90 mi | |
| Los Molinos Elementary School | public | K-5 | 2.04 mi | |
| Palm Canyon | public | KG,1,2,3,4,5,6,7,8,9,10,11,12,AE | 2.13 mi | N/A |
| Northam Elementary School | public | K-6 | 2.17 mi | |
| La Puente High School | public | 9-12 | 2.18 mi |
Neighborhood: Around This Home
Neighborhood: Local Demographics
Nearby Homes for Sale
16513 Flower Glen Dr is a Single Family Residence in Hacienda Heights, CA 91745. This 2,289 square foot property sits on a 5,702 Sq Ft Lot and features 6 bedrooms & 4 full bathrooms. It is currently priced at $1,238,000 and was built in 1971. This address can also be written as 16513 Flower Glen Dr, Hacienda Heights, CA 91745.
©2025 California Regional MLS. All rights reserved. All data, including all measurements and calculations of area, is obtained from various sources and has not been, and will not be, verified by broker or MLS. All information should be independently reviewed and verified for accuracy. Properties may or may not be listed by the office/agent presenting the information. Information provided is for personal, non-commercial use by the viewer and may not be redistributed without explicit authorization from California Regional MLS.
Presently MLSListings.com displays Active, Contingent, Pending, and Recently Sold listings. Recently Sold listings are properties which were sold within the last three years. After that period listings are no longer displayed in MLSListings.com. Pending listings are properties under contract and no longer available for sale. Contingent listings are properties where there is an accepted offer, and seller may be seeking back-up offers. Active listings are available for sale.
This listing information is up-to-date as of March 22, 2025. For the most current information, please contact JOE CHEN, (626) 410-5118
