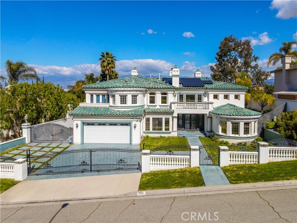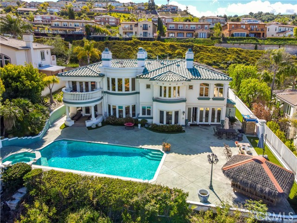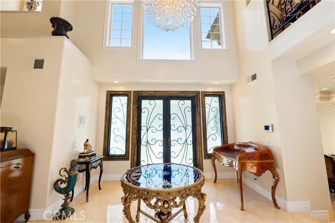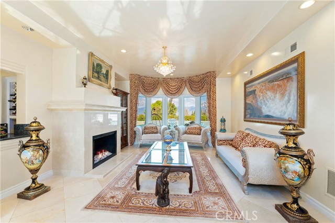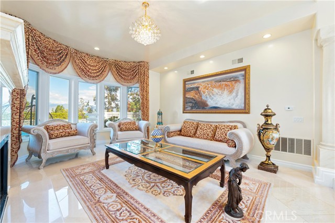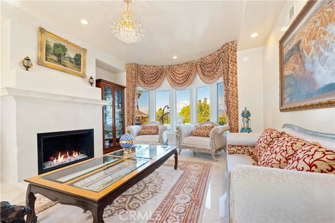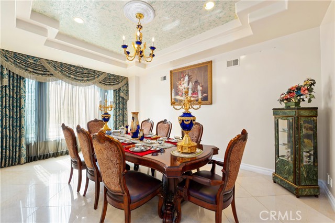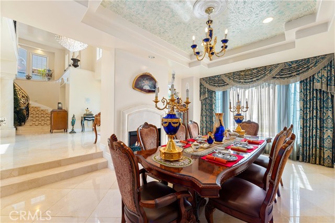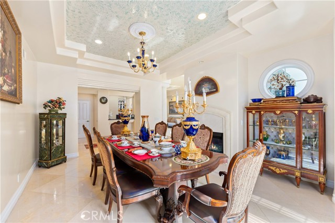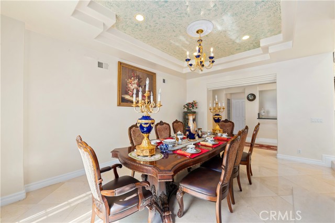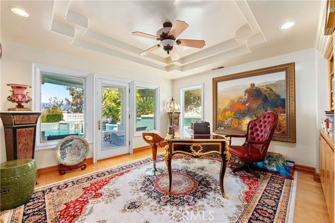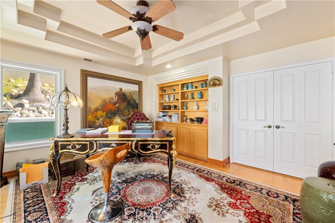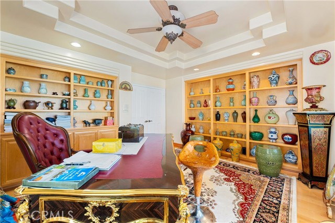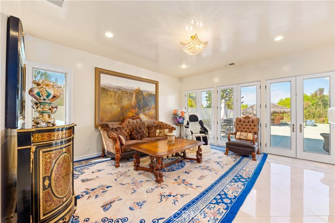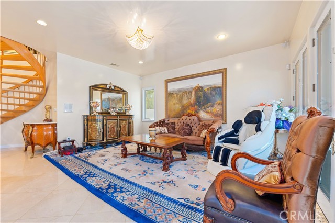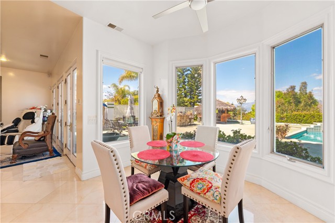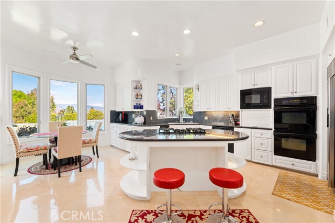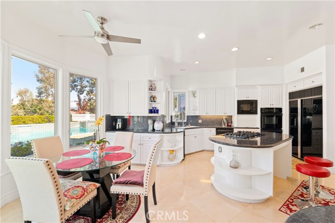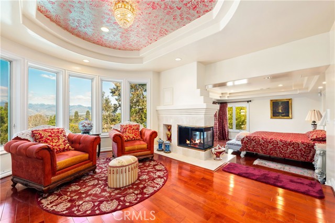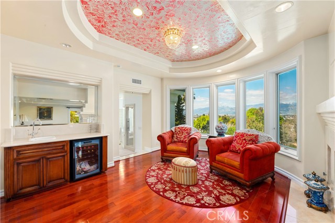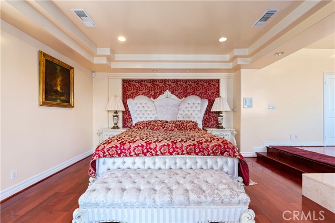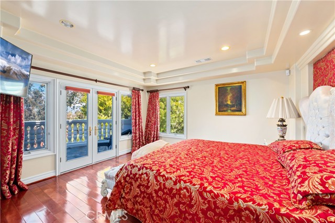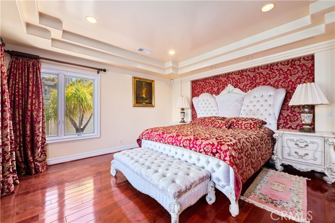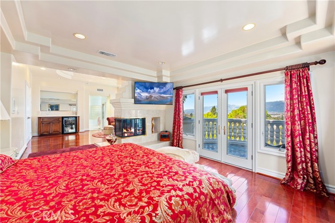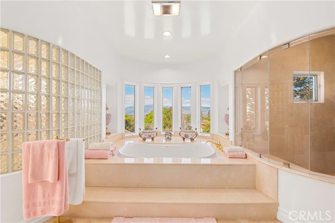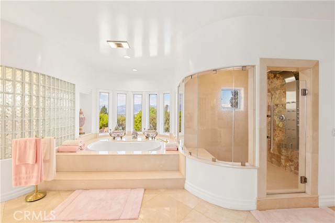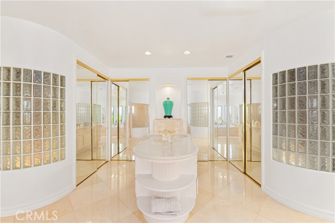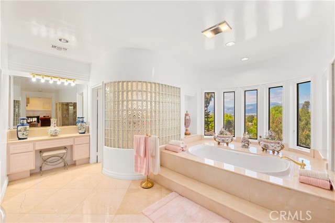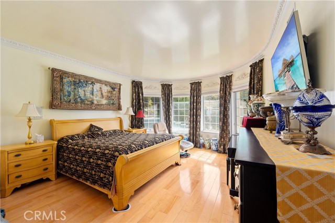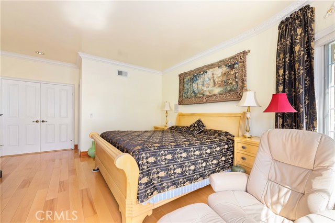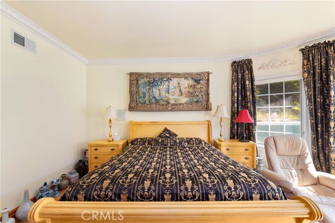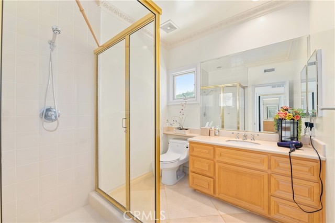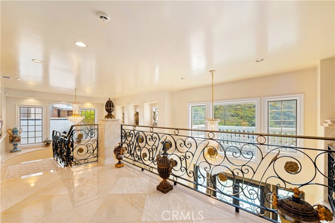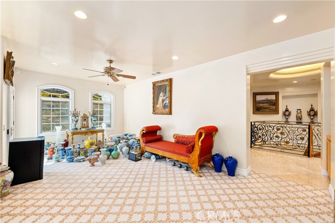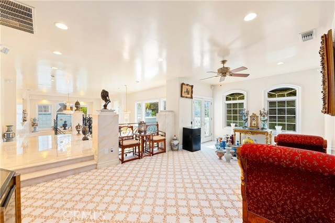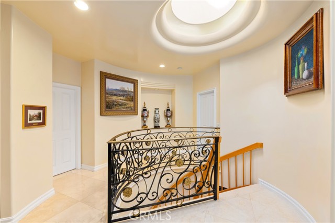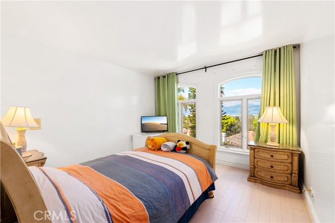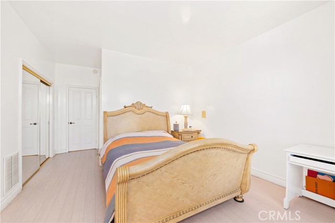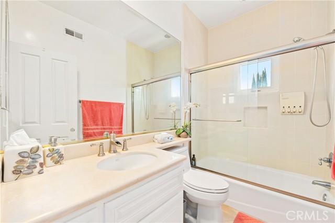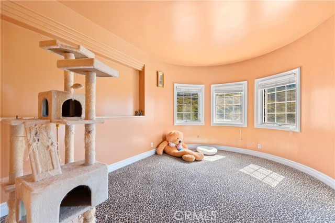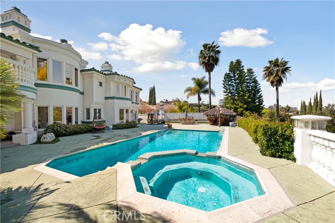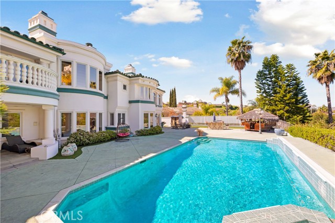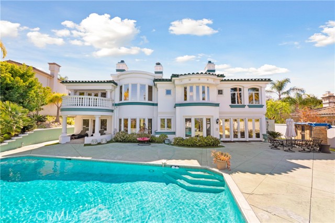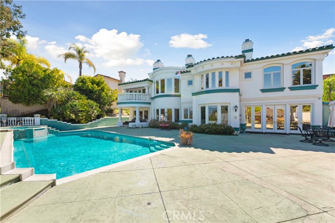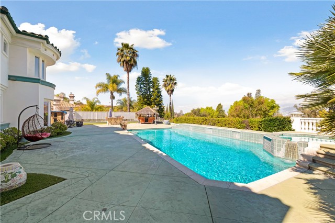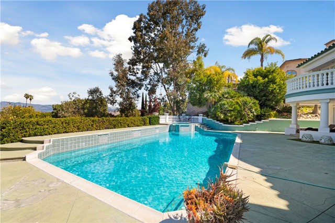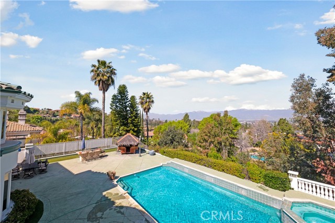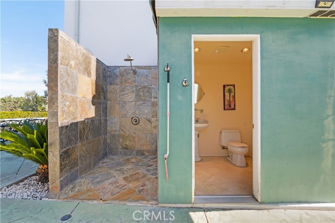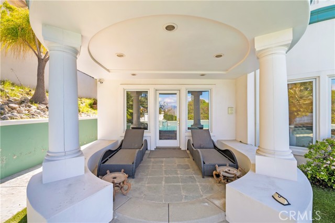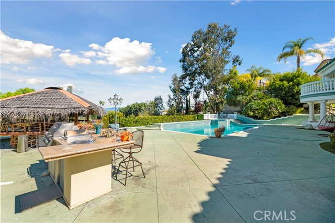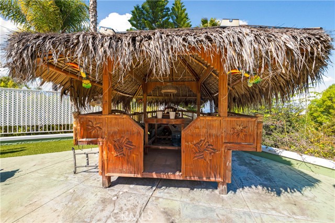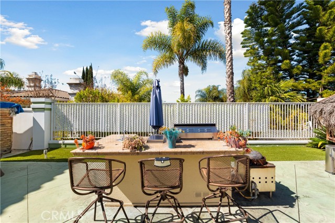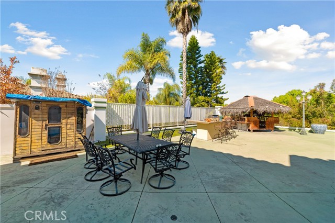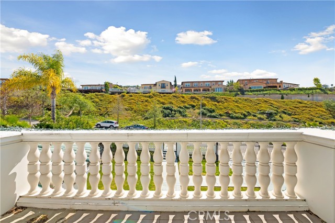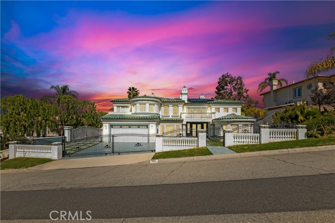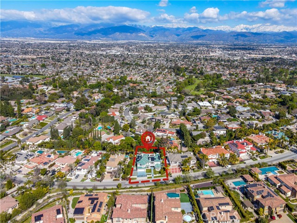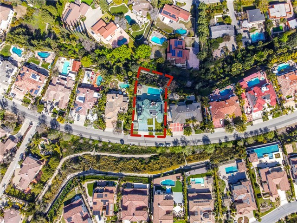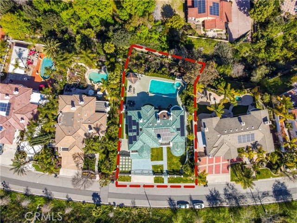2821 Countrywood Ln, West Covina, CA 91791
$2,860,000 Mortgage Calculator Active Single Family Residence
Property Details
About this Property
This elegance eatate located in the most desirable street of South Hills area, 180 degree breathtaking views, a true gem!!! Featuring 5 bedrooms, 5.5 bathrooms (5 suites), a library, and open loft, this home offers both elegance and comfort. Upon entering the grand foyer, you'll be greeted by stunning custom iron double doors and a sparkling Swarovski chandelier, setting the tone for the rest of the house. The spacious living room, formal dining room, family room, and breakfast nook all stunning views of the resort-like backyard. The upstairs loft adds a unique touch to the home, while one of the suites and library downstairs offer a perfect space for work or study. The marble flooring throughout the common areas, dual staircases, and four crystal-burning fireplaces add a touch of modern sophistication. The luxurious upstairs master bedroom suite boasts a private balcony with breathtaking panoramic city lights views, a seating area, indoor fireplace, large walk-in closet, whirlpool tub, and shower for two with marble/onyx stone walls. The stunning kitchen features granite countertops, backsplash, kitchen island, breakfast nook, and state-of-the-art appliances, including a double oven and built-in refrigerator. The open-concept backyard is perfect for entertaining, with a saltwa
MLS Listing Information
MLS #
CRWS24252471
MLS Source
California Regional MLS
Days on Site
12
Interior Features
Bedrooms
Ground Floor Bedroom, Primary Suite/Retreat, Primary Suite/Retreat - 2+
Kitchen
Other, Pantry
Appliances
Built-in BBQ Grill, Dishwasher, Microwave, Other, Oven - Double, Refrigerator, Trash Compactor, Dryer, Washer, Water Softener
Dining Room
Breakfast Bar, Breakfast Nook, Formal Dining Room, Other
Family Room
Other, Separate Family Room
Fireplace
Dining Room, Family Room, Gas Burning, Living Room, Primary Bedroom
Laundry
Hookup - Gas Dryer, In Laundry Room, Other
Cooling
Central Forced Air, Other
Heating
Central Forced Air, Fireplace, Solar
Exterior Features
Roof
Tile
Pool
Heated - Solar, In Ground, Other, Pool - Yes
Style
Mediterranean
Parking, School, and Other Information
Garage/Parking
Garage, Other, Private / Exclusive, RV Access, Garage: 3 Car(s)
Elementary District
West Covina Unified
High School District
West Covina Unified
HOA Fee
$0
Zoning
WCR140000&H*
Contact Information
Listing Agent
RAN XU
Pinnacle Real Estate Group
License #: 02099596
Phone: (626) 927-6515
Co-Listing Agent
Yuewei Li
Pinnacle Real Estate Group
License #: 02108148
Phone: (626) 888-9808
Neighborhood: Around This Home
Neighborhood: Local Demographics
Market Trends Charts
Nearby Homes for Sale
2821 Countrywood Ln is a Single Family Residence in West Covina, CA 91791. This 5,479 square foot property sits on a 0.461 Acres Lot and features 5 bedrooms & 5 full and 1 partial bathrooms. It is currently priced at $2,860,000 and was built in 1993. This address can also be written as 2821 Countrywood Ln, West Covina, CA 91791.
©2024 California Regional MLS. All rights reserved. All data, including all measurements and calculations of area, is obtained from various sources and has not been, and will not be, verified by broker or MLS. All information should be independently reviewed and verified for accuracy. Properties may or may not be listed by the office/agent presenting the information. Information provided is for personal, non-commercial use by the viewer and may not be redistributed without explicit authorization from California Regional MLS.
Presently MLSListings.com displays Active, Contingent, Pending, and Recently Sold listings. Recently Sold listings are properties which were sold within the last three years. After that period listings are no longer displayed in MLSListings.com. Pending listings are properties under contract and no longer available for sale. Contingent listings are properties where there is an accepted offer, and seller may be seeking back-up offers. Active listings are available for sale.
This listing information is up-to-date as of December 21, 2024. For the most current information, please contact RAN XU, (626) 927-6515
