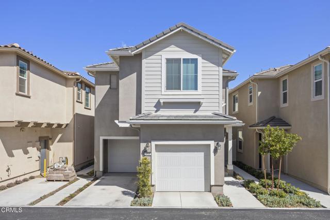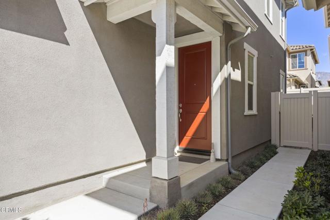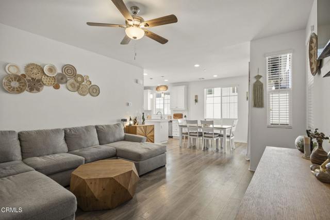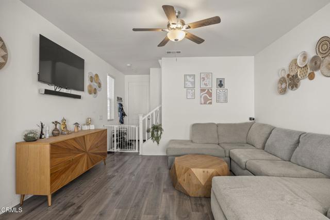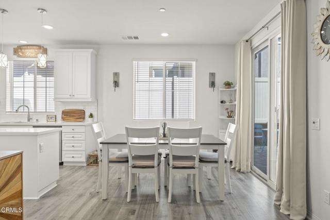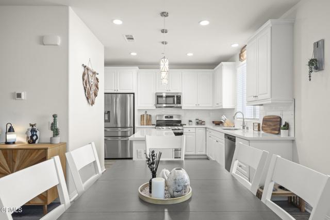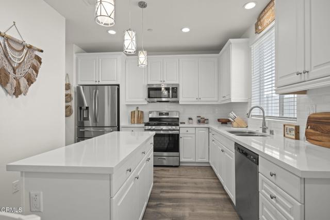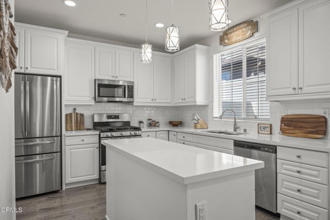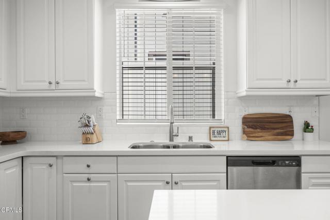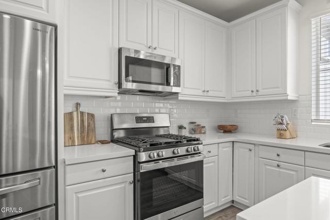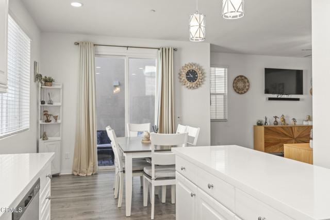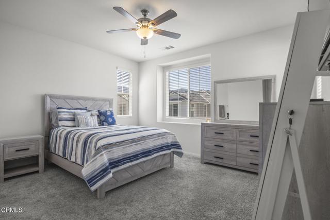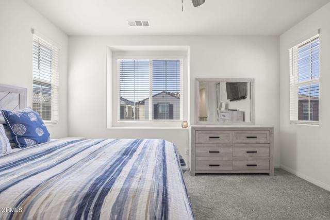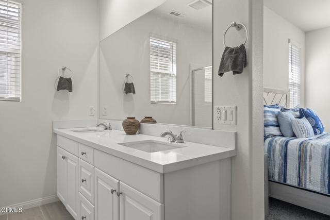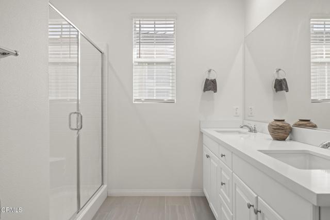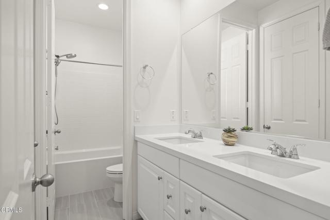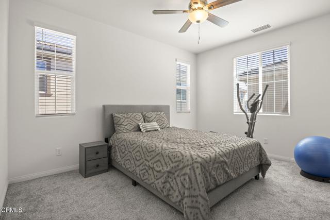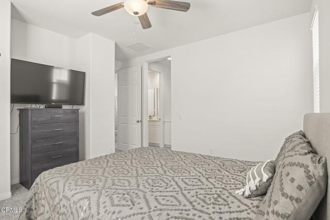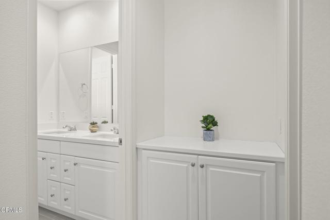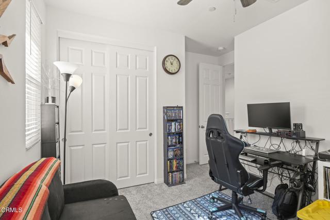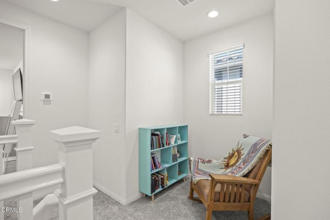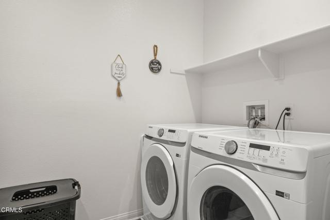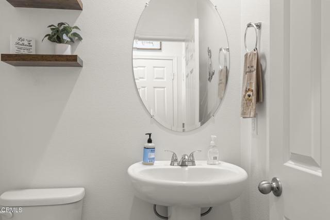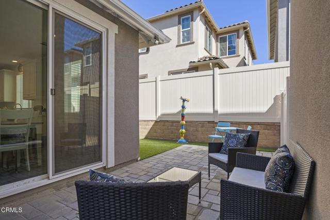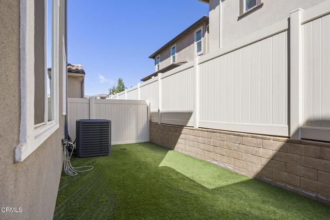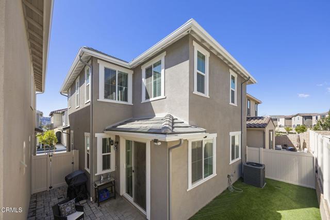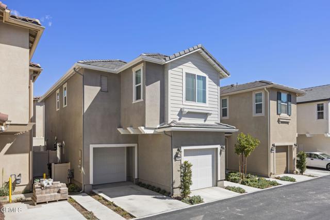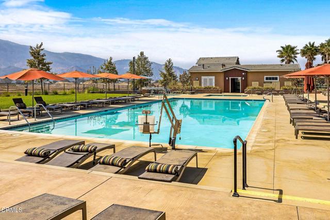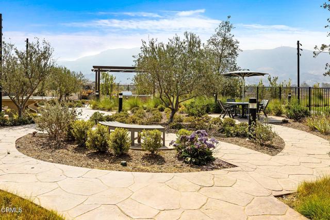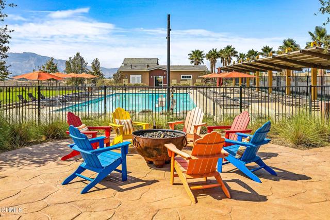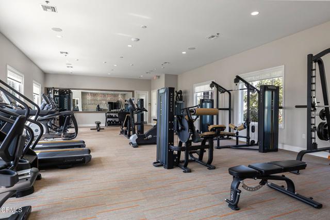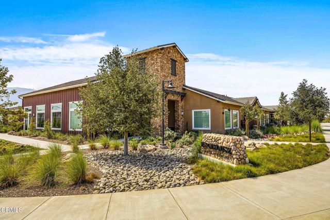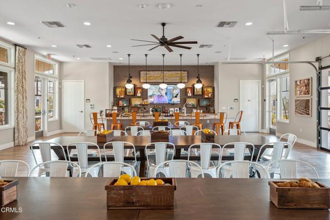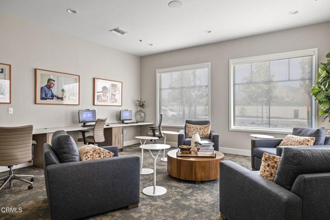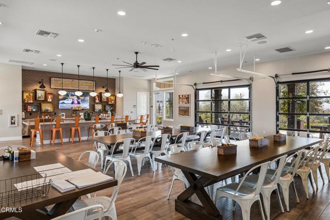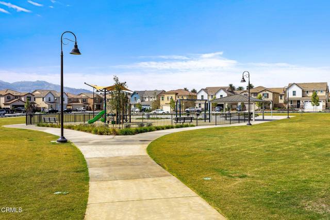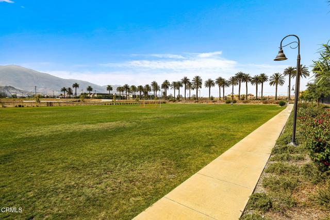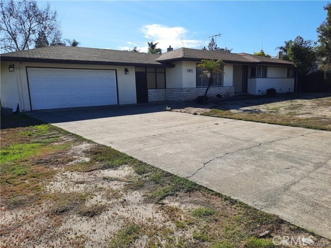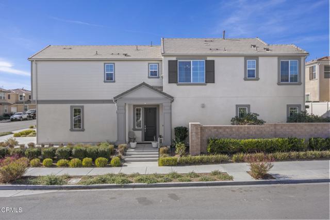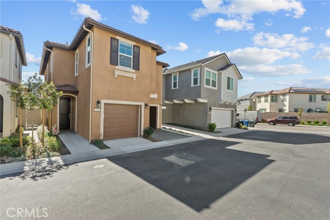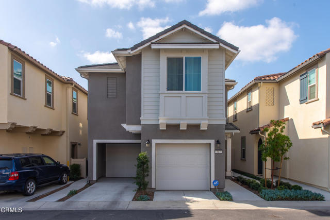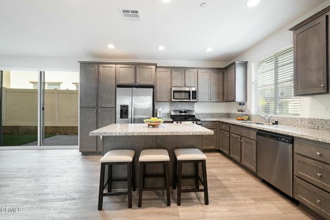Property Details
About this Property
Nestled in the heart of Santa Paula's picturesque Heritage Valley, this home offers a seamless blend of modern elegance, smart-home convenience, and an enviable lifestyle. Imagine being surrounded by breathtaking mountain views, spending your afternoons exploring scenic walking trails, and unwinding in a resort-style pool and spa - all within close distance to your home. Built in 2023, this thoughtfully designed detached 3-bedroom, 2.5-bathroom home is a haven of style and comfort. The open-concept floor plan is bathed in natural light, highlighting the exquisite details-- luxury flooring, quartz countertops, soft-close cabinetry, and custom lighting. The gourmet kitchen, complete with an island, spacious pantry, and premium Samsung appliances, invites both effortless entertaining and quiet morning coffee rituals. Upstairs, the primary suite is a retreat of it's own, with an expansive walk in closet, and dual sinks and quartz counters in the primary bath. Two additional spacious bedrooms provide flexibility for family, guests, or creative space. The secondary bath also boasts dual sinks, quartz counters, and extra linen storage. A cozy upstairs nook adds the perfect finishing touch. Ceiling fans, dual zoned a/c, and a tankless water heater provide exceptional comfort within the
Your path to home ownership starts here. Let us help you calculate your monthly costs.
MLS Listing Information
MLS #
CRV1-28559
MLS Source
California Regional MLS
Days on Site
31
Interior Features
Bedrooms
Primary Suite/Retreat, Other
Kitchen
Pantry
Appliances
Dishwasher, Microwave, Oven Range - Gas, Refrigerator, Water Softener
Dining Room
Formal Dining Room
Fireplace
None
Flooring
Other
Laundry
In Laundry Room, Upper Floor
Cooling
Ceiling Fan, Other
Heating
Central Forced Air
Exterior Features
Pool
Community Facility
Style
Traditional
Parking, School, and Other Information
Garage/Parking
Attached Garage, Garage: 2 Car(s)
HOA Fee
$314
HOA Fee Frequency
Monthly
Complex Amenities
Barbecue Area, Club House, Community Pool, Conference Facilities, Game Room, Gym / Exercise Facility, Other, Picnic Area, Playground
School Ratings
Nearby Schools
| Schools | Type | Grades | Distance | Rating |
|---|---|---|---|---|
| Barbara Webster Elementary | public | K-5 | 0.84 mi | |
| Grace S. Thille Elementary | public | K-5 | 1.02 mi | |
| Mckevett Elementary | public | K-5 | 1.10 mi | |
| Thelma B. Bedell Elementary | public | K-5 | 1.29 mi | |
| Santa Paula High | public | 9-12 | 1.56 mi | |
| Isbell Middle | public | 6-8 | 1.59 mi | |
| Santa Paula Adult Education | public | UG | 1.77 mi | N/A |
| Renaissance High | public | 9-12 | 1.78 mi | |
| Mupu Elementary School | public | K-8 | 2.20 mi | |
| Glen City Elementary | public | K-5 | 2.31 mi | |
| Santa Clara Elementary School | public | K-6 | 2.68 mi | N/A |
| Blanchard Elementary | public | K-5 | 2.83 mi | |
| Briggs Elementary School | public | 5-8 | 4.23 mi |
Neighborhood: Around This Home
Neighborhood: Local Demographics
Market Trends Charts
Nearby Homes for Sale
352 Campbell Ct is a Condominium in Santa Paula, CA 93060. This 1,650 square foot property sits on a – Sq Ft Lot and features 3 bedrooms & 2 full and 1 partial bathrooms. It is currently priced at $675,000 and was built in 2023. This address can also be written as 352 Campbell Ct, Santa Paula, CA 93060.
©2025 California Regional MLS. All rights reserved. All data, including all measurements and calculations of area, is obtained from various sources and has not been, and will not be, verified by broker or MLS. All information should be independently reviewed and verified for accuracy. Properties may or may not be listed by the office/agent presenting the information. Information provided is for personal, non-commercial use by the viewer and may not be redistributed without explicit authorization from California Regional MLS.
Presently MLSListings.com displays Active, Contingent, Pending, and Recently Sold listings. Recently Sold listings are properties which were sold within the last three years. After that period listings are no longer displayed in MLSListings.com. Pending listings are properties under contract and no longer available for sale. Contingent listings are properties where there is an accepted offer, and seller may be seeking back-up offers. Active listings are available for sale.
This listing information is up-to-date as of April 07, 2025. For the most current information, please contact Margaret Reifer, (805) 340-8539
