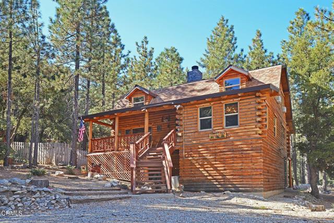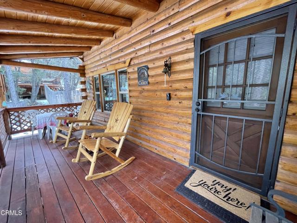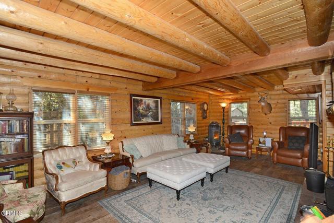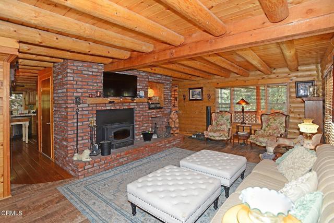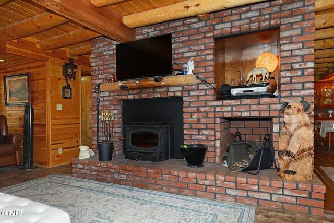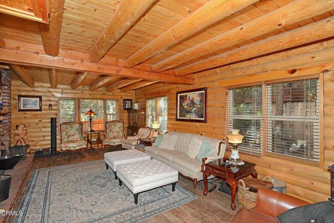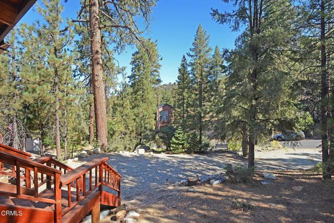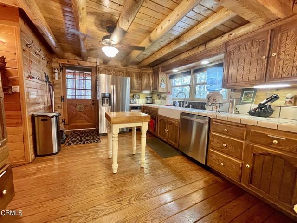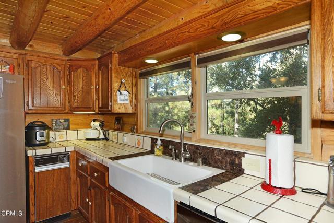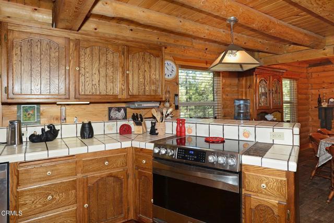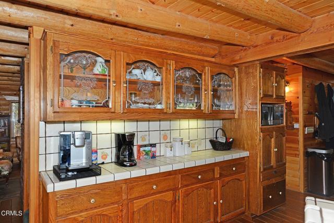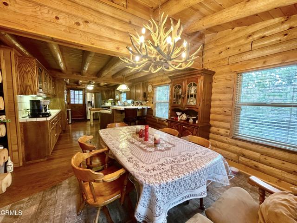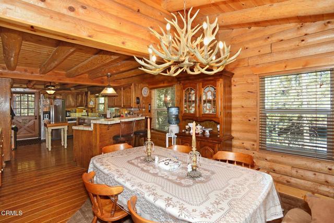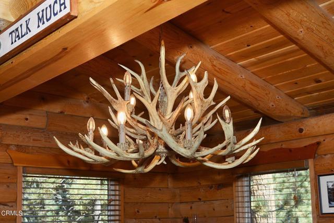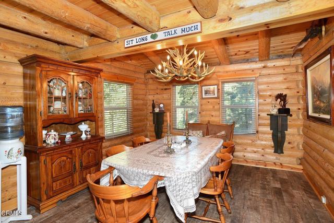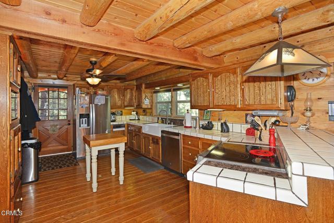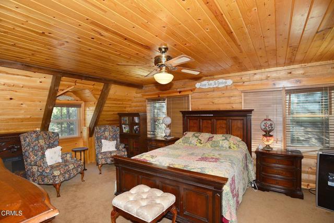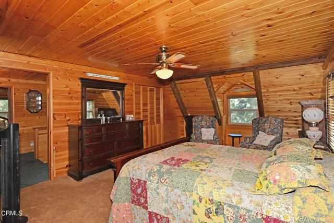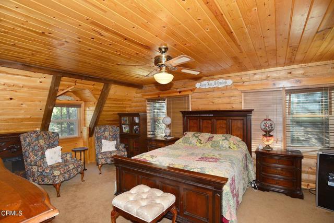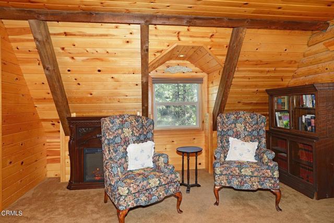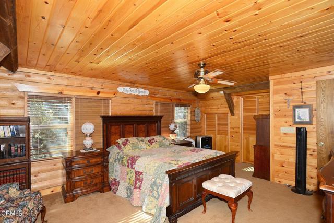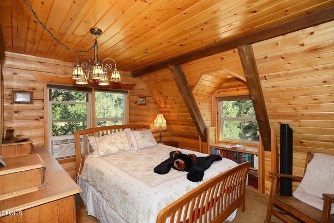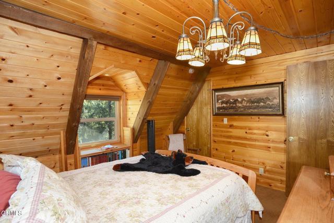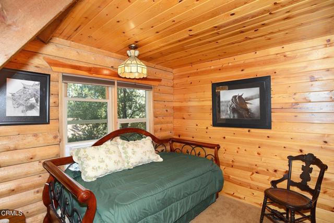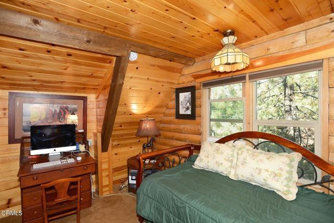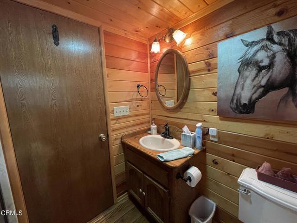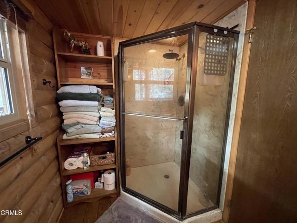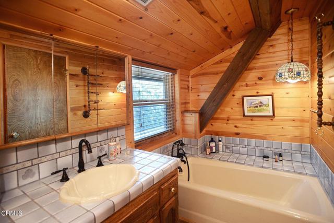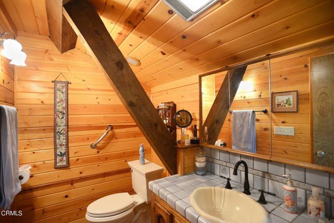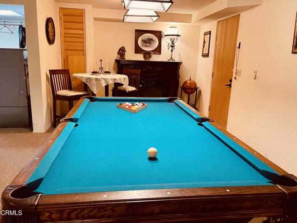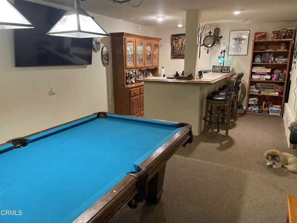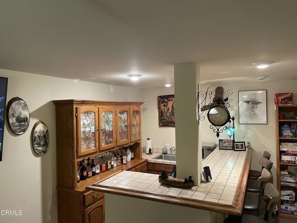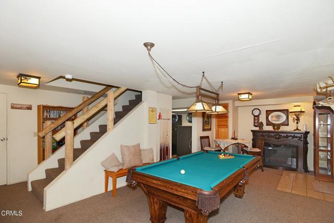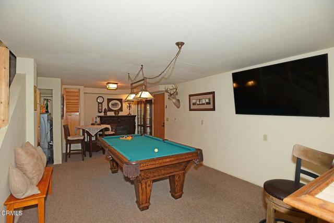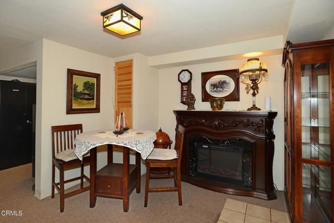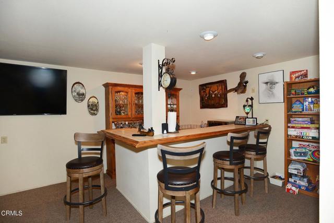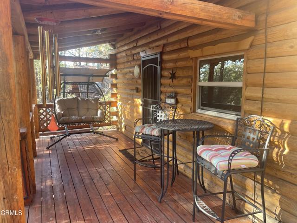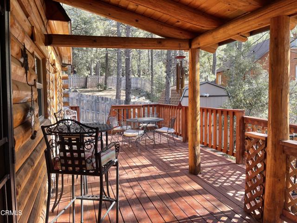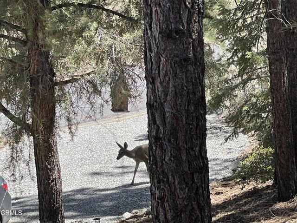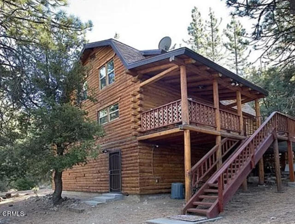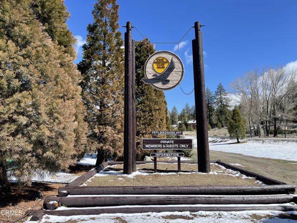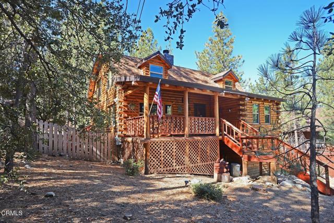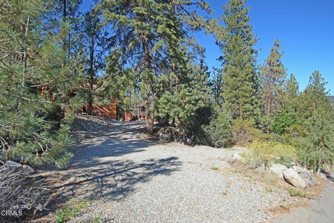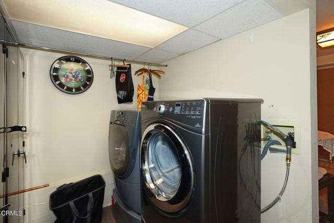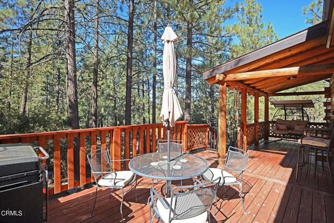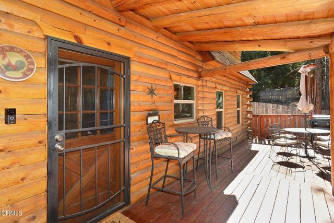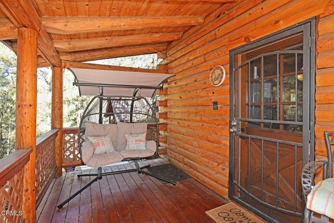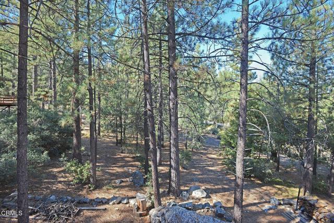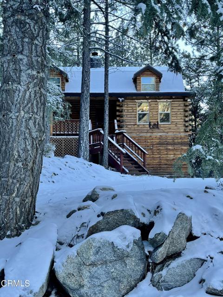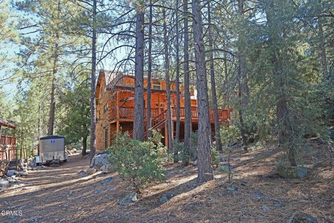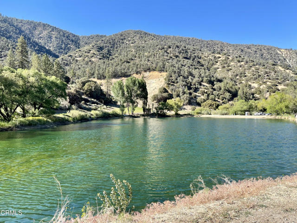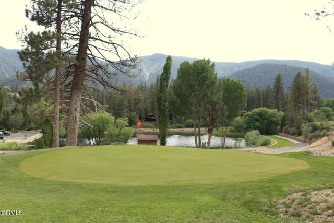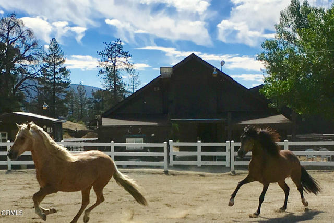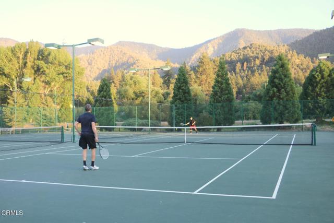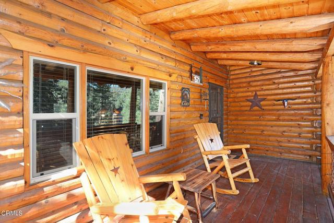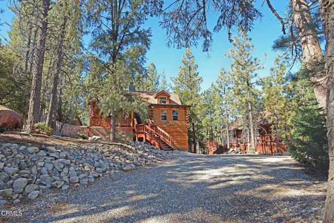Property Details
About this Property
Beautiful Upgraded Turn-key Log Home nestled in the tall pines at 6100 ft elevation in beautiful Pine Mountain Club. Perfect for a weekend get away or full time Mountain Living. Every window has a view and the cabin boasts many modern conveniences. Fully equipped kitchen with electric range, warming drawer, and convection capabilities. The kitchen is located on the second level, where you can look out the windows and see the trees; is very spacious and boasts stainless steel appliances, plenty of storage, and includes the stainless steel refrigerator with icemaker. The living room is very roomy, yet cozy, with a beautiful brick fireplace that has a raised hearth and is the focal point of the room. In addition to the fireplace, this home has a Theilen pellet stove (pellets included) which is very economical and heats the home very nicely. Dual pane vinyl windows throughout with blinds. Upstairs, on the third level, you'll find 3 bedrooms, each has black out shades, along with custom blinds, allowing you to sleep in or let the light in. There is a full bathroom replete with a tub for relaxing and unwinding. One very awesome feature of this property is a bonus room in the finished 'walk-out' basement which is equipped with a full wet bar, sink, refrigerator, and a pool
MLS Listing Information
MLS #
CRV1-26126
MLS Source
California Regional MLS
Days on Site
76
Interior Features
Bedrooms
Primary Suite/Retreat, Other
Kitchen
Other, Pantry
Appliances
Dishwasher, Microwave, Other, Oven - Self Cleaning, Oven Range - Electric, Refrigerator, Trash Compactor, Dryer, Washer, Warming Drawer
Dining Room
Breakfast Bar, Formal Dining Room
Fireplace
Blower Fan, Living Room, Other Location, Pellet Stove, Wood Burning
Laundry
In Laundry Room, Other
Cooling
Ceiling Fan, None
Heating
Fireplace, Propane, Stove - Pellet, Wall Furnace
Exterior Features
Roof
Composition
Foundation
Concrete Perimeter, Pillar/Post/Pier, Other, Quake Bracing
Pool
Community Facility, Heated, In Ground, Spa - Community Facility
Style
Log
Parking, School, and Other Information
Garage/Parking
Other, Garage: 0 Car(s)
Sewer
Septic Tank
Water
Other, Private
HOA Fee
$1978
HOA Fee Frequency
Annually
Complex Amenities
Additional Storage, Barbecue Area, Club House, Community Pool, Conference Facilities, Game Room, Golf Course, Other, Picnic Area, Playground
Market Trends Charts
1521 Dogwood Way is a Single Family Residence in –, CA 93222. This 2,272 square foot property sits on a 10,053 Sq Ft Lot and features 3 bedrooms & 2 full bathrooms. It is currently priced at $489,900 and was built in 1985. This address can also be written as 1521 Dogwood Way, –, CA 93222.
©2024 California Regional MLS. All rights reserved. All data, including all measurements and calculations of area, is obtained from various sources and has not been, and will not be, verified by broker or MLS. All information should be independently reviewed and verified for accuracy. Properties may or may not be listed by the office/agent presenting the information. Information provided is for personal, non-commercial use by the viewer and may not be redistributed without explicit authorization from California Regional MLS.
Presently MLSListings.com displays Active, Contingent, Pending, and Recently Sold listings. Recently Sold listings are properties which were sold within the last three years. After that period listings are no longer displayed in MLSListings.com. Pending listings are properties under contract and no longer available for sale. Contingent listings are properties where there is an accepted offer, and seller may be seeking back-up offers. Active listings are available for sale.
This listing information is up-to-date as of November 11, 2024. For the most current information, please contact Deborah Downey, (805) 320-2832
