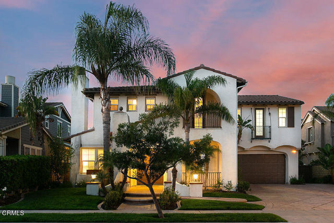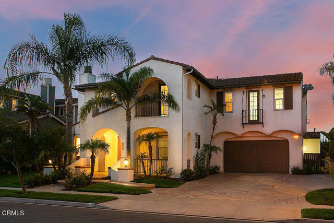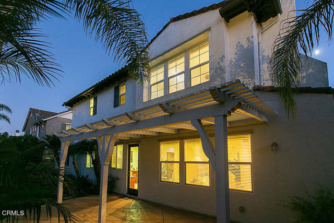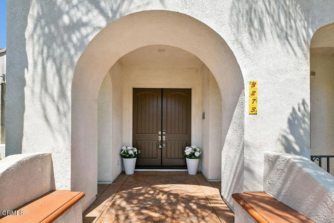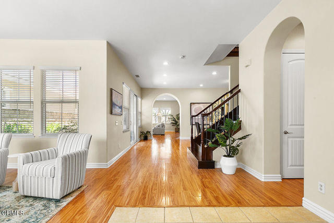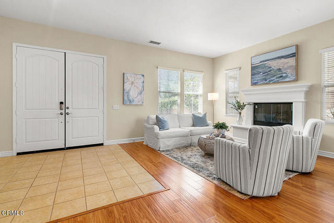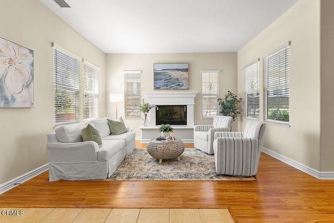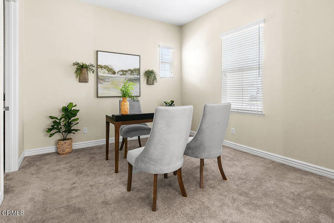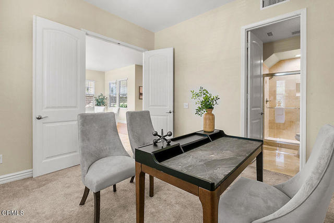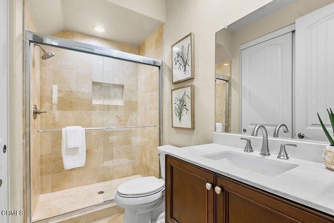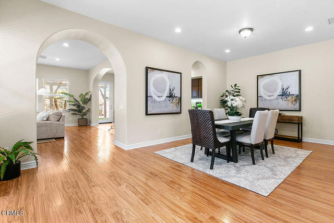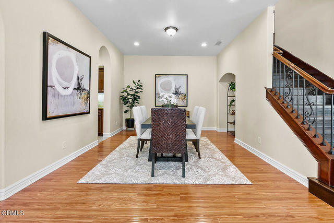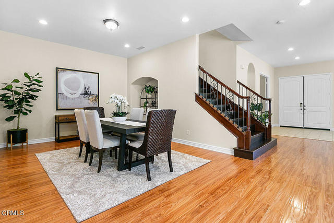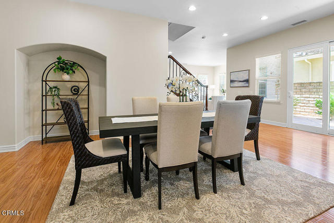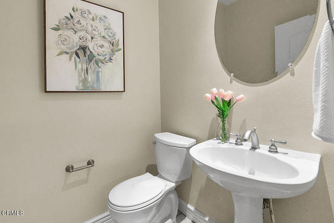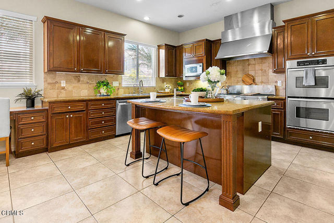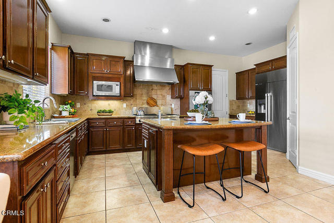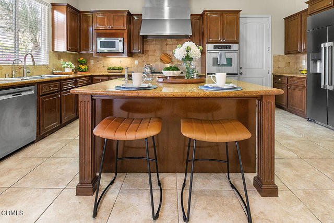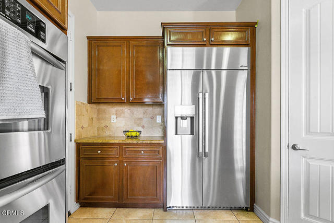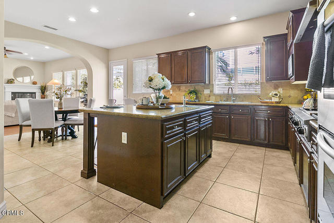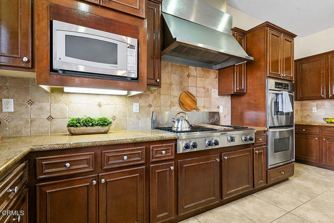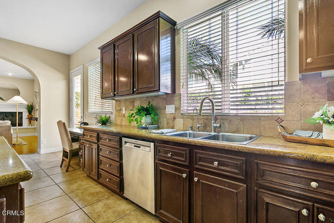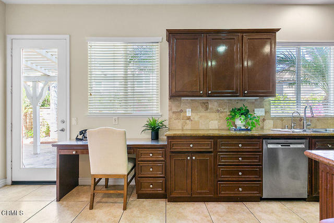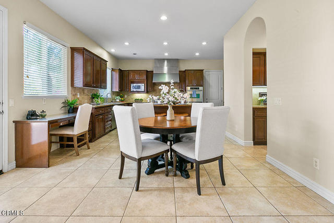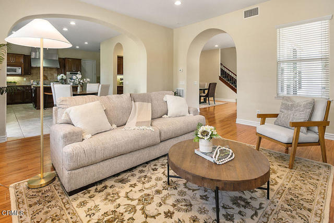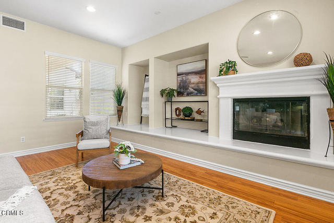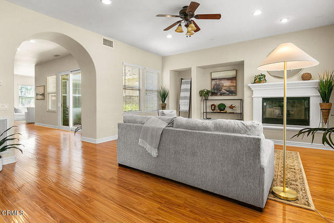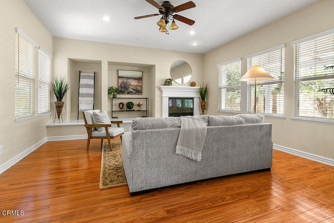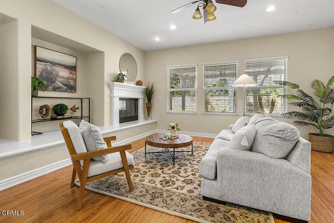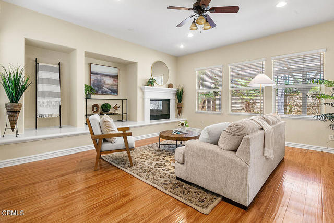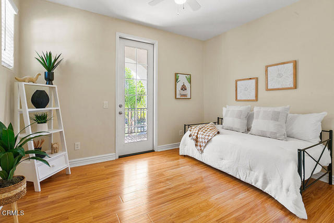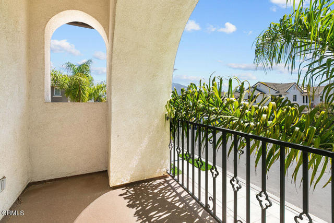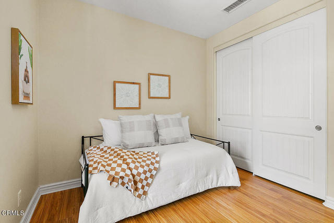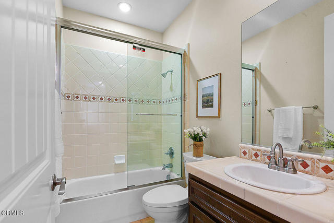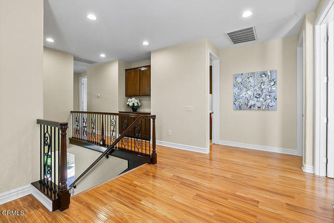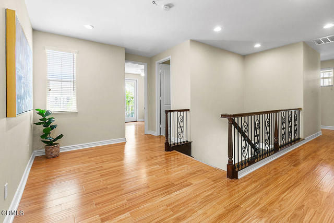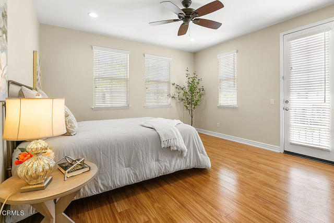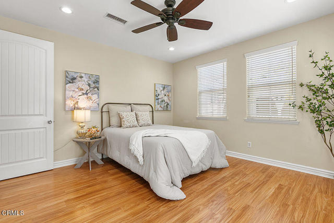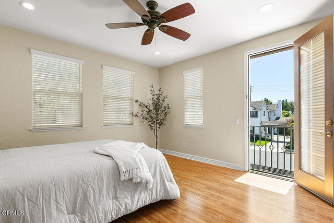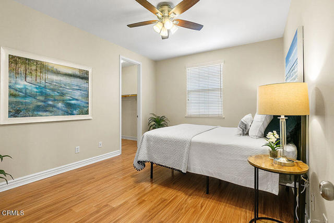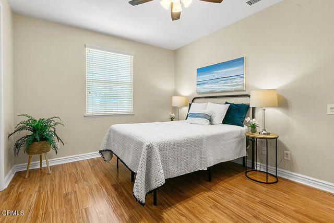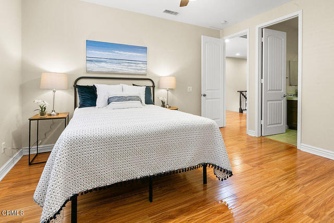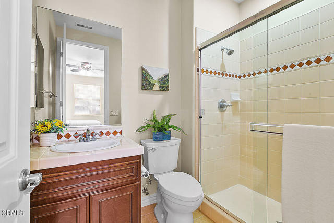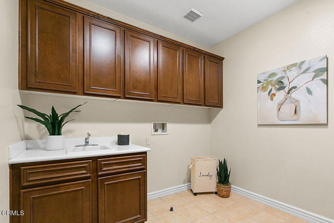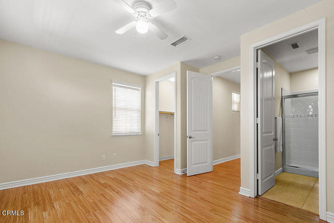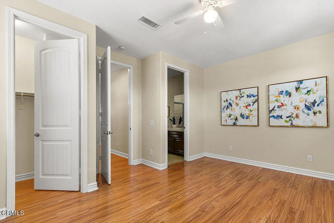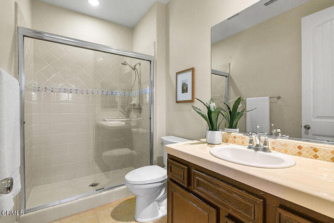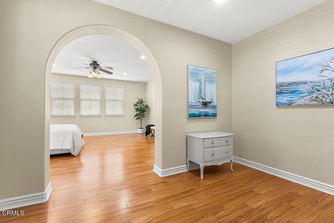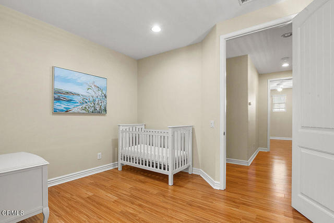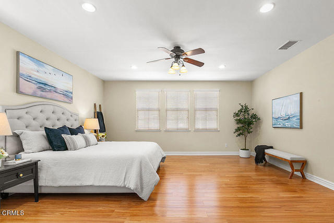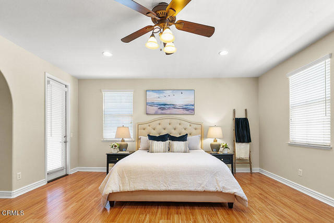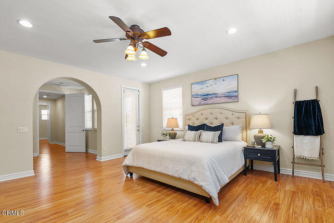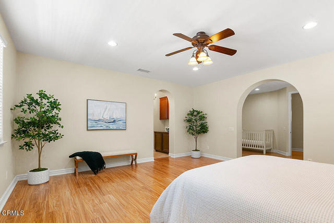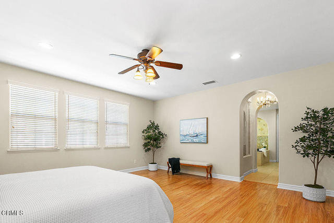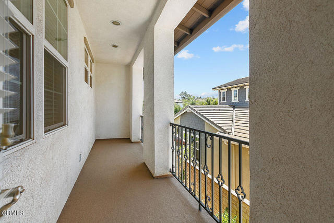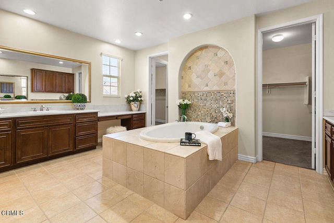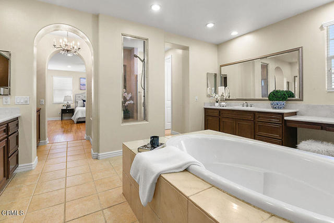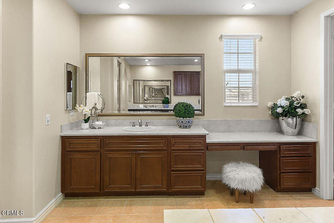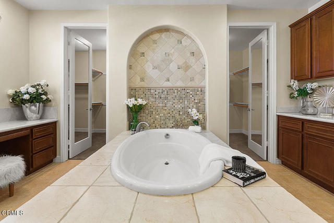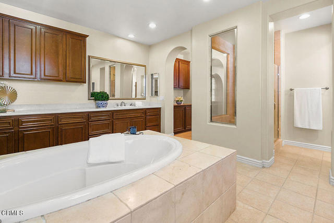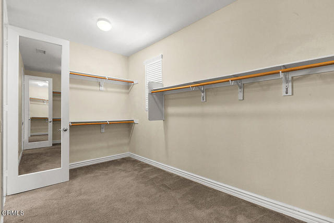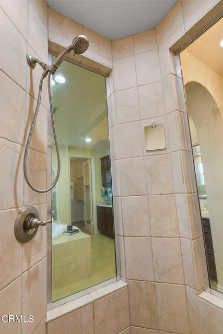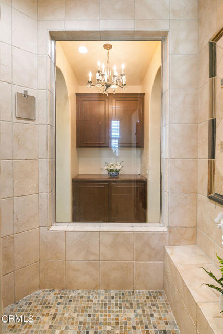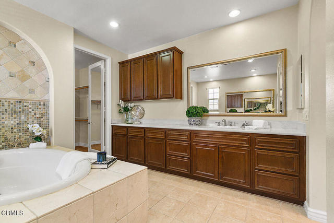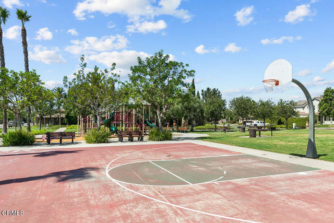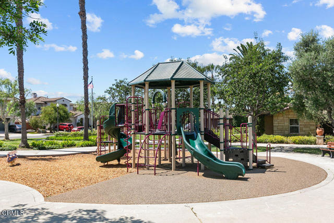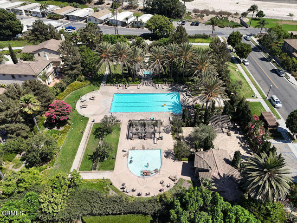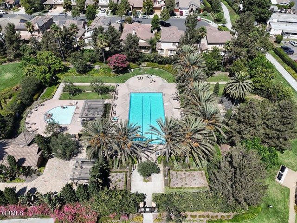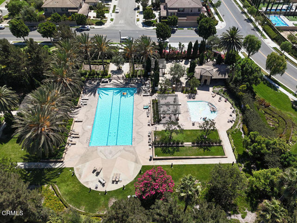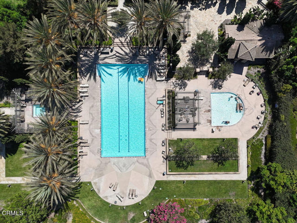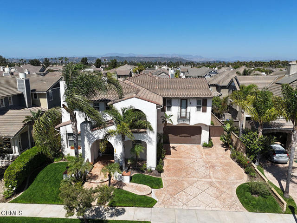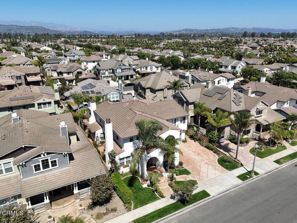Property Details
About this Property
Welcome to Village at the Park's highly sought after 4,094 sq. ft.in the Kensington Court development. Unique Mediterranean design finishes include arches and Spanish tile roof. Largest model in the entire development, designed with sixth room upstairs which can be used as office. The entryway with gleaming wood flooring draws you into a layout perfect for entertaining. Soaring ceilings, wide neutral tones are found throughout the entire house. The first floor is highlighted with generous living spaces, two fireplaces, and a downstairs ensuite bedroom & separate guest powder room. Expansive, well-designed, functional, open floorplan with five bedrooms, an office and six bathrooms! Four bedrooms offer en-suites! Custom tiling in kitchen and bathrooms. Engineered hardwood flooring on the staircase. Large family room with fireplace which opens into Chefs a kitchen offering stainless steel appliances, large island, granite counter tops with breakfast room area. Meander upstairs and discover your large loft area which can also be a media room. the Master Suite is generous, offering a private retreat area, and custom spa-like-master bath boasting custom mosaic tiling. Two fireplaces - one located in the formal living room and the other one is in the family room, high ceilings with plen
MLS Listing Information
MLS #
CRV1-25724
MLS Source
California Regional MLS
Days on Site
72
Interior Features
Bedrooms
Dressing Area, Ground Floor Bedroom, Primary Suite/Retreat
Kitchen
Exhaust Fan, Other, Pantry
Appliances
Dishwasher, Exhaust Fan, Hood Over Range, Microwave, Other, Oven - Double, Oven Range - Built-In, Refrigerator
Dining Room
Breakfast Nook, Formal Dining Room, Other
Family Room
Other
Fireplace
Family Room, Living Room
Flooring
Laminate
Laundry
In Laundry Room, Upper Floor
Cooling
Central Forced Air
Heating
Central Forced Air, Forced Air
Exterior Features
Roof
Tile
Foundation
Combination
Pool
Community Facility, Fenced, Gunite, In Ground
Style
Contemporary, Mediterranean
Parking, School, and Other Information
Garage/Parking
Covered Parking, Garage, Other, Garage: 3 Car(s)
HOA Fee
$120
HOA Fee Frequency
Monthly
Complex Amenities
Barbecue Area, Club House, Community Pool, Gym / Exercise Facility, Other, Picnic Area, Playground
Neighborhood: Around This Home
Neighborhood: Local Demographics
Market Trends Charts
Nearby Homes for Sale
3273 Canopy Dr is a Single Family Residence in Camarillo, CA 93012. This 4,094 square foot property sits on a 7,000 Sq Ft Lot and features 5 bedrooms & 5 full and 1 partial bathrooms. It is currently priced at $1,695,000 and was built in 2007. This address can also be written as 3273 Canopy Dr, Camarillo, CA 93012.
©2024 California Regional MLS. All rights reserved. All data, including all measurements and calculations of area, is obtained from various sources and has not been, and will not be, verified by broker or MLS. All information should be independently reviewed and verified for accuracy. Properties may or may not be listed by the office/agent presenting the information. Information provided is for personal, non-commercial use by the viewer and may not be redistributed without explicit authorization from California Regional MLS.
Presently MLSListings.com displays Active, Contingent, Pending, and Recently Sold listings. Recently Sold listings are properties which were sold within the last three years. After that period listings are no longer displayed in MLSListings.com. Pending listings are properties under contract and no longer available for sale. Contingent listings are properties where there is an accepted offer, and seller may be seeking back-up offers. Active listings are available for sale.
This listing information is up-to-date as of November 04, 2024. For the most current information, please contact Rosemary Allison, (805) 479-7653
