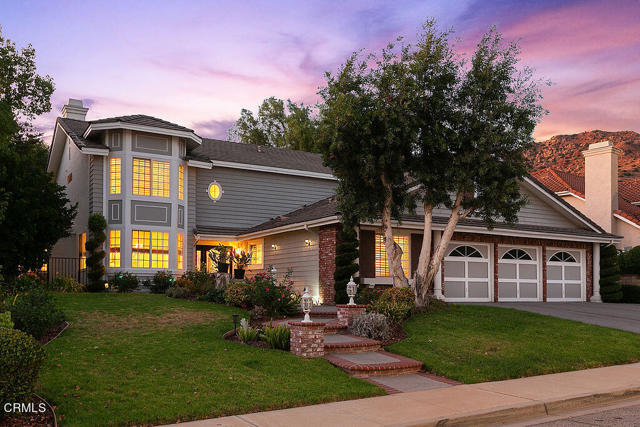1175 Earlham Ct, Oak Park, CA 91377
$2,000,000 Mortgage Calculator Sold on Oct 18, 2024 Single Family Residence
Property Details
About this Property
Cape Cod Estate home located on quiet Cul de Sac Location in Prestigious Oak Park Morrison Sutton Valley. Soaring ceilings, recessed lighting & a spectacular floorplan invite you into this lovely, light & bright, upgraded home. This stunning residence epitomizes modern luxury and warmth, making it the ideal haven for families to flourish, create cherished memories, and entertain in style. Meticulously designed to exude comfort and sophistication, every detail of this home has been carefully curated to elevate everyday living to extraordinary heights. Step into the heart of the home, the bright upgraded chef's kitchen boasting Wood Mode custom cabinetry, granite counters, stainless steel appliances, eat-in kitchen area, setting the stage for culinary excellence and unforgettable dining experiences. Sought after 802 Floorplan offers 4 large bedrooms including a large downstairs bedroom adjacent to full bath, plus a dedicated spacious office off the family room which provides for two work or homework centers. Seamlessly transitioning into the living areas, this space fosters seamless entertainment and relaxation, ensuring effortless gatherings and quality time with loved ones. There are gleaming wood floors found throughout the home. The family room offers a custom granite firepla
MLS Listing Information
MLS #
CRV1-25599
MLS Source
California Regional MLS
Interior Features
Bedrooms
Dressing Area, Ground Floor Bedroom, Primary Suite/Retreat
Kitchen
Exhaust Fan, Other
Appliances
Built-in BBQ Grill, Dishwasher, Exhaust Fan, Other, Oven - Double, Oven - Electric, Oven Range - Built-In, Refrigerator
Dining Room
Breakfast Nook, Formal Dining Room, In Kitchen
Family Room
Other
Fireplace
Family Room, Living Room
Laundry
Hookup - Gas Dryer, In Laundry Room, Other
Cooling
Central Forced Air, Other
Heating
Central Forced Air, Forced Air
Exterior Features
Roof
Concrete
Foundation
Combination
Pool
Gunite, Heated, Heated - Gas, In Ground, Other, Pool - Yes
Style
Cape Cod, Traditional
Parking, School, and Other Information
Garage/Parking
Attached Garage, Garage, Other, Garage: 3 Car(s)
HOA Fee
$310
HOA Fee Frequency
Quarterly
Complex Amenities
Other
Contact Information
Listing Agent
Rosemary Allison
Coldwell Banker Realty
License #: 00545184
Phone: (805) 479-7653
Co-Listing Agent
Terri Scheid
Vision Realty, Inc.
License #: 00816513
Phone: (310) 278-9606
Neighborhood: Around This Home
Neighborhood: Local Demographics
Market Trends Charts
1175 Earlham Ct is a Single Family Residence in Oak Park, CA 91377. This 3,345 square foot property sits on a 0.332 Acres Lot and features 4 bedrooms & 3 full bathrooms. It is currently priced at $2,000,000 and was built in 1987. This address can also be written as 1175 Earlham Ct, Oak Park, CA 91377.
©2024 California Regional MLS. All rights reserved. All data, including all measurements and calculations of area, is obtained from various sources and has not been, and will not be, verified by broker or MLS. All information should be independently reviewed and verified for accuracy. Properties may or may not be listed by the office/agent presenting the information. Information provided is for personal, non-commercial use by the viewer and may not be redistributed without explicit authorization from California Regional MLS.
Presently MLSListings.com displays Active, Contingent, Pending, and Recently Sold listings. Recently Sold listings are properties which were sold within the last three years. After that period listings are no longer displayed in MLSListings.com. Pending listings are properties under contract and no longer available for sale. Contingent listings are properties where there is an accepted offer, and seller may be seeking back-up offers. Active listings are available for sale.
This listing information is up-to-date as of October 20, 2024. For the most current information, please contact Rosemary Allison, (805) 479-7653
