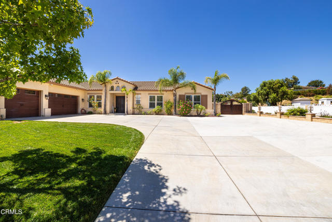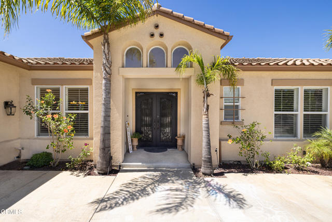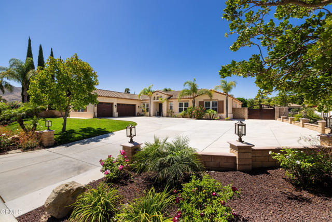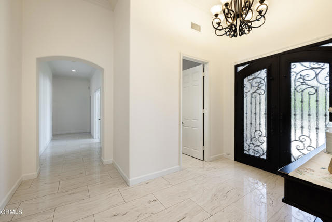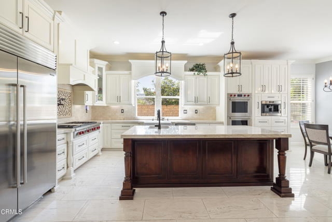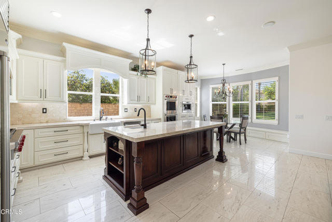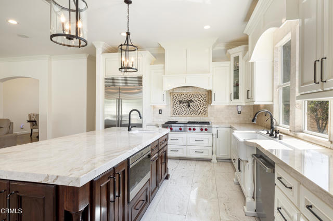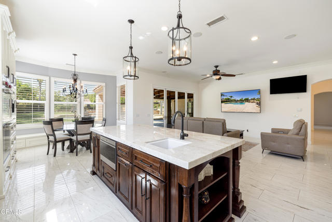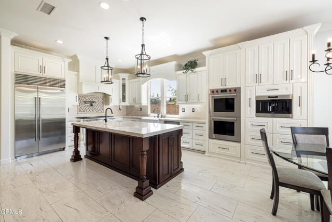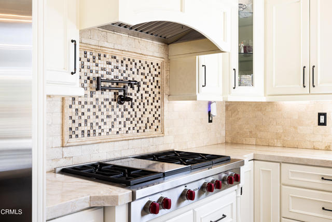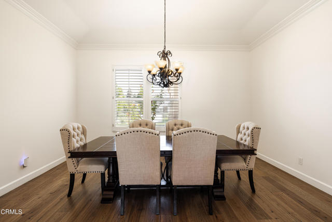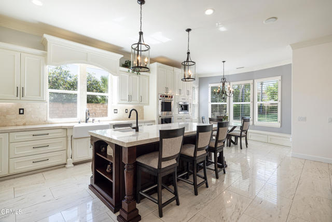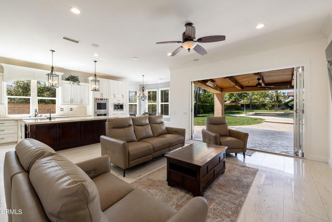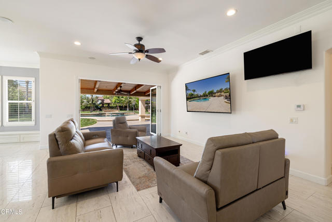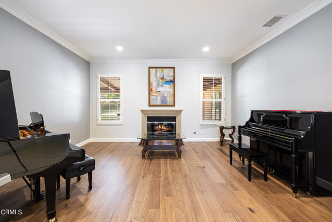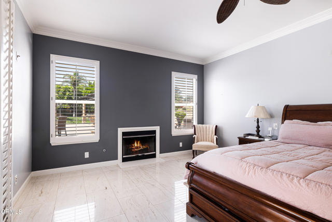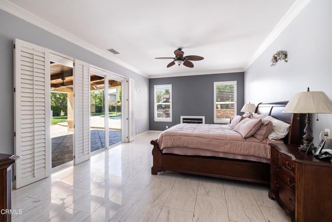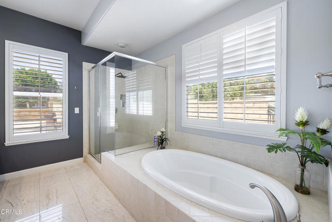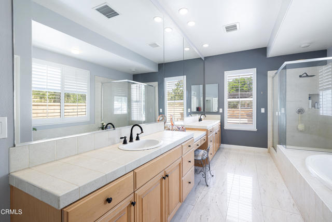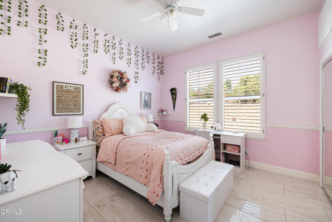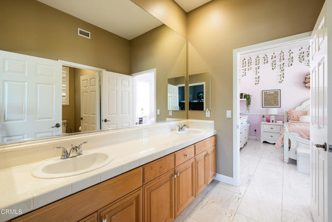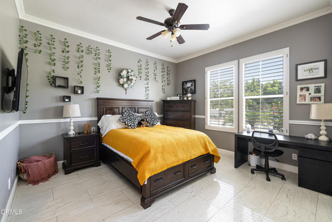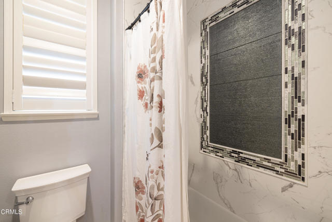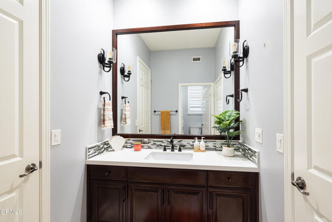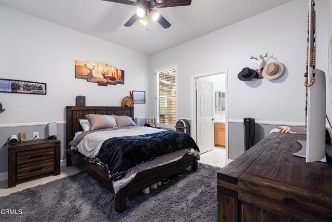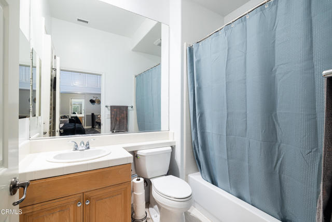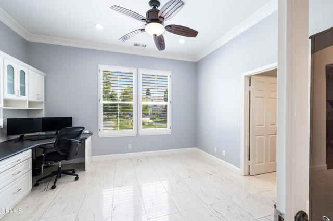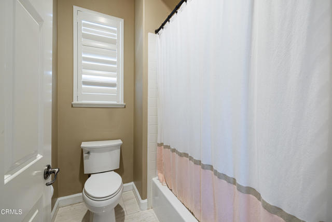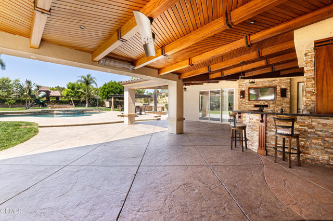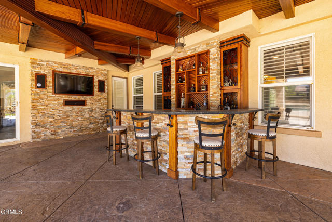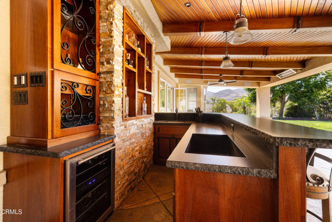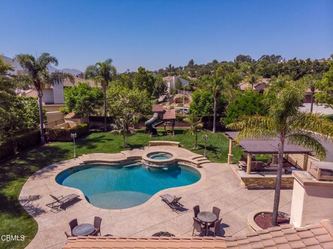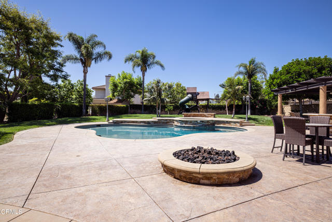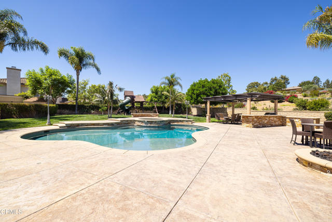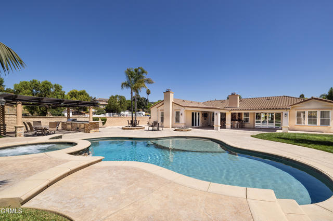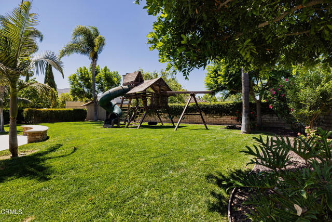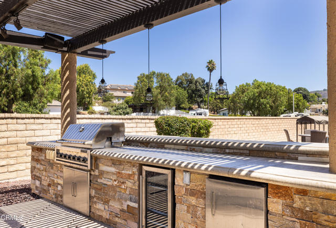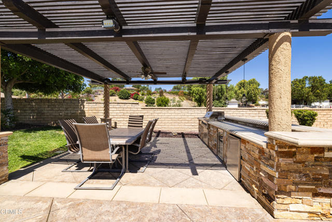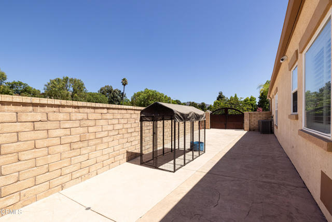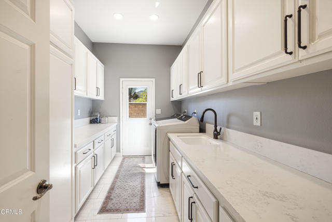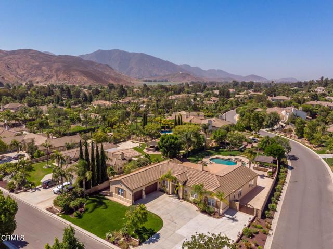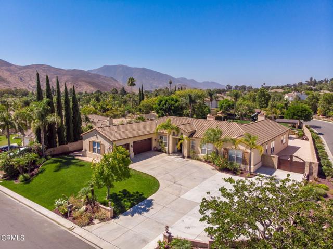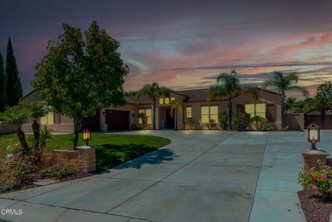1833 Corte Jubilo, Camarillo, CA 93012
$2,149,000 Mortgage Calculator Active Single Family Residence
Property Details
About this Property
Executive single story Bella Rosa Estate on over a 1/2 acre corner lot. As you walk through the beautiful wrought iron front door you will notice an open floor plan with 10ft ceilings. The chef's gourmet kitchen is equipped with top of the line stainless steel Wolf appliances, faucet over stove for pots and even a built-in espresso maker. The focal point of the kitchen is the center island featuring a beautiful quartzite counter top, built in microwave, sink and extra cabinet storage. There is ample room for seating to enjoy meals from the center island or the breakfast nook. The family room at the center of the home has a fireplace and plenty of room to entertain your guests. As you walk out the Bi-fold patio sliding folding doors you will be led to a large wood covered patio with outdoor heater and fan and custom built bar that overlooks the pebble Tec pool and spa. There are 5 spacious bedrooms with direct access to 4 bathrooms. In the hallway you will find plenty of closet space for all your linens. The primary bedroom has a fireplace, walk-in closets and a large ensuite bathroom. The bathroom has dual vanity sinks, a soaking tub, and a separate glass enclosed shower. The entertainer's backyard is spacious and flat with the pool and spa, a covered BBQ station, fire pit, play
MLS Listing Information
MLS #
CRV1-25265
MLS Source
California Regional MLS
Days on Site
130
Interior Features
Bedrooms
Ground Floor Bedroom, Primary Suite/Retreat
Bathrooms
Jack and Jill
Kitchen
Exhaust Fan, Other, Pantry
Appliances
Built-in BBQ Grill, Dishwasher, Exhaust Fan, Hood Over Range, Microwave, Other, Oven - Double, Oven - Gas, Refrigerator, Water Softener
Dining Room
Breakfast Nook, Formal Dining Room, In Kitchen, Other
Family Room
Other, Separate Family Room
Fireplace
Gas Burning, Gas Starter, Living Room, Primary Bedroom
Laundry
Hookup - Gas Dryer, In Laundry Room, Other
Cooling
Ceiling Fan, Central Forced Air
Heating
Fireplace, Forced Air, Gas
Exterior Features
Roof
Tile
Foundation
Slab
Pool
Fenced, Gunite, Heated, Heated - Gas, In Ground, Other
Style
Mediterranean
Parking, School, and Other Information
Garage/Parking
Attached Garage, Garage, Off-Street Parking, Other, Room for Oversized Vehicle, RV Possible, Side By Side, Garage: 3 Car(s)
Water
Other
HOA Fee
$88
HOA Fee Frequency
Monthly
Complex Amenities
Other
Contact Information
Listing Agent
Al Limon
RE/MAX Integrity
License #: 00918596
Phone: (805) 901-3640
Co-Listing Agent
Bianca Carrera
RE/MAX Integrity
License #: 02022644
Phone: (805) 797-1870
Neighborhood: Around This Home
Neighborhood: Local Demographics
Market Trends Charts
Nearby Homes for Sale
1833 Corte Jubilo is a Single Family Residence in Camarillo, CA 93012. This 3,404 square foot property sits on a 0.569 Acres Lot and features 4 bedrooms & 4 full bathrooms. It is currently priced at $2,149,000 and was built in 2001. This address can also be written as 1833 Corte Jubilo, Camarillo, CA 93012.
©2024 California Regional MLS. All rights reserved. All data, including all measurements and calculations of area, is obtained from various sources and has not been, and will not be, verified by broker or MLS. All information should be independently reviewed and verified for accuracy. Properties may or may not be listed by the office/agent presenting the information. Information provided is for personal, non-commercial use by the viewer and may not be redistributed without explicit authorization from California Regional MLS.
Presently MLSListings.com displays Active, Contingent, Pending, and Recently Sold listings. Recently Sold listings are properties which were sold within the last three years. After that period listings are no longer displayed in MLSListings.com. Pending listings are properties under contract and no longer available for sale. Contingent listings are properties where there is an accepted offer, and seller may be seeking back-up offers. Active listings are available for sale.
This listing information is up-to-date as of December 16, 2024. For the most current information, please contact Al Limon, (805) 901-3640
