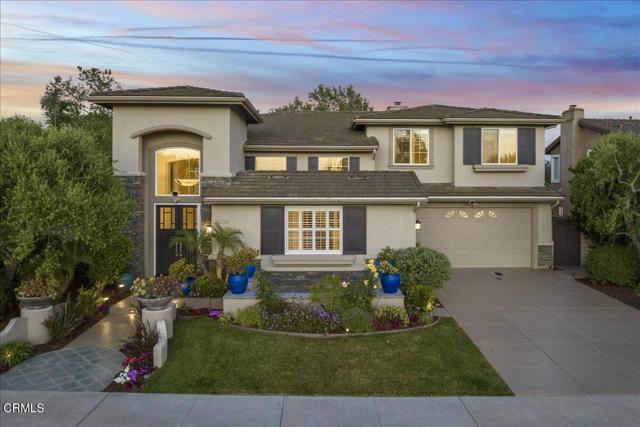2838 Avenida De Autlan, Camarillo, CA 93010
$1,595,000 Mortgage Calculator Sold on Sep 23, 2024 Single Family Residence
Property Details
About this Property
Elegant Classics Plan 4 model home in the highly desirable, gated, golf course community of Sterling Hills with beautiful views of the 16th fairway out the back and the 17th & 18th fairways and the Channel Islands out the front. One of the very few homes in Sterling HIlls with views out the front and back. Every room has a view. Soaring ceilings and oversized windows gives an abundance of light. Desirable downstairs bedroom with en suite full bathroom. Huge office/bonus room. Spacious master bedroom with 2 huge walk-in closets, his & her sinks, jacuzzi tub, and balcony off the bedroom. The home features many upgrades including granite counters & kitchen island, travertine flooring, upgraded fixtures, RO system, custom paint, crown moldings, built-in dining room hutch and family room entertainment center that is wired for surround sound, and more. Backyard features built-in Lynx BBQ, attached roof for outdoor living with can lights, ceiling fan, and heater, along with a fountain and fire pit. There is a 2-car garage with whole home water filtration system, epoxy flooring, & built-in cabinets. Solar system is fully owned. Located in one of the top locations with amazing views of the golf course and all the way out to the ocean. Butterfly sanctuary being built in the vacant lot acro
MLS Listing Information
MLS #
CRV1-24297
MLS Source
California Regional MLS
Interior Features
Bedrooms
Ground Floor Bedroom, Primary Suite/Retreat
Kitchen
Other, Pantry
Appliances
Built-in BBQ Grill, Dishwasher, Microwave, Other, Oven - Double, Trash Compactor, Water Softener
Dining Room
In Kitchen
Family Room
Other
Fireplace
Family Room, Gas Burning
Laundry
Hookup - Gas Dryer, In Laundry Room, Other
Cooling
Ceiling Fan, Central Forced Air, Other
Heating
Central Forced Air, Fireplace, Forced Air
Exterior Features
Roof
Concrete
Foundation
Slab
Pool
None
Parking, School, and Other Information
Garage/Parking
Garage: 2 Car(s)
Water
Other
HOA Fee
$103
HOA Fee Frequency
Monthly
Complex Amenities
Other
Contact Information
Listing Agent
Mike Spasiano
Sterling West Real Estate
License #: 01387821
Phone: (805) 844-7900
Co-Listing Agent
Wendy Spasiano
Sterling West Real Estate
License #: 00947445
Phone: (805) 320-6150
Neighborhood: Around This Home
Neighborhood: Local Demographics
Market Trends Charts
2838 Avenida De Autlan is a Single Family Residence in Camarillo, CA 93010. This 3,770 square foot property sits on a 7,700 Sq Ft Lot and features 5 bedrooms & 3 full and 1 partial bathrooms. It is currently priced at $1,595,000 and was built in 1999. This address can also be written as 2838 Avenida De Autlan, Camarillo, CA 93010.
©2024 California Regional MLS. All rights reserved. All data, including all measurements and calculations of area, is obtained from various sources and has not been, and will not be, verified by broker or MLS. All information should be independently reviewed and verified for accuracy. Properties may or may not be listed by the office/agent presenting the information. Information provided is for personal, non-commercial use by the viewer and may not be redistributed without explicit authorization from California Regional MLS.
Presently MLSListings.com displays Active, Contingent, Pending, and Recently Sold listings. Recently Sold listings are properties which were sold within the last three years. After that period listings are no longer displayed in MLSListings.com. Pending listings are properties under contract and no longer available for sale. Contingent listings are properties where there is an accepted offer, and seller may be seeking back-up offers. Active listings are available for sale.
This listing information is up-to-date as of October 21, 2024. For the most current information, please contact Mike Spasiano, (805) 844-7900
