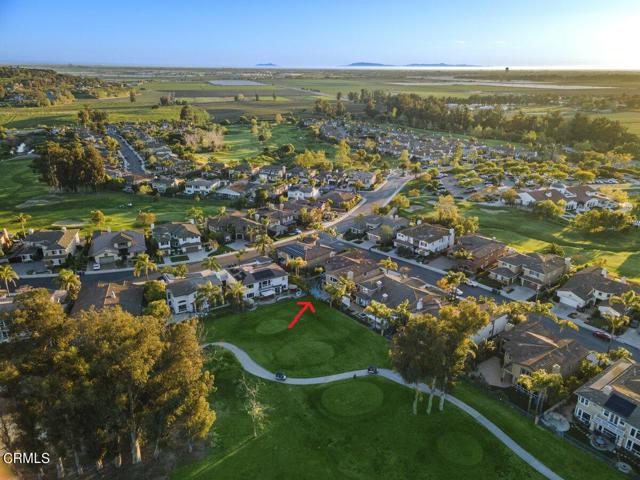2912 Patina Ct, Camarillo, CA 93010
$1,700,000 Mortgage Calculator Sold on Sep 18, 2024 Single Family Residence
Property Details
About this Property
Wait! This is it! This Stunning Sterling Hills Golf Course home boasts of a breathtaking pool complete with a mesmerizing waterfall and spa. Home welcomes with triple high ceilings, a wall of windows and a step down living room with fireplace and pool views. The well-designed chef inspired kitchen features a spacious center island with sink, stylish and expansive countertops, quality cupboards, modern and energy-efficient appliances, large walk-in pantry, all looking out to an impressive family room/den with fireplace and unobstructed views of the yard, pool and Golf Course. This area is completed with a circular formal dining room and butlers pantry. Downstairs also showcases a permitted guest quarters with en-suite bath and interior and outside entrance, great for guests. Additional first floor guest half-bath. Upstairs features an impressive main en-suite bedroom with gorgeous golf course views, a spacious walk in wardrobe, a generous sized bathroom featuring dual sinks, abundant counter space, an oversized soaking tub, separate walk-in shower, private commode area and an outside patio for relaxing and enjoying the views. Upstairs also highlights an expansive built-in office featuring ample shelving, abundant storage, and generous workspace. Two additional guest en-suite
MLS Listing Information
MLS #
CRV1-23050
MLS Source
California Regional MLS
Interior Features
Bedrooms
Ground Floor Bedroom, Primary Suite/Retreat
Kitchen
Other, Pantry
Appliances
Dishwasher, Microwave, Other, Refrigerator
Dining Room
Formal Dining Room, In Kitchen
Family Room
Other
Fireplace
Family Room, Living Room
Laundry
In Laundry Room
Cooling
Central Forced Air
Heating
Central Forced Air, Fireplace, Gas
Exterior Features
Foundation
Slab
Pool
Heated, In Ground, Other
Style
Mediterranean
Parking, School, and Other Information
Garage/Parking
Attached Garage, Other, Garage: 2 Car(s)
HOA Fee
$103
HOA Fee Frequency
Monthly
Complex Amenities
Golf Course
Contact Information
Listing Agent
Donna Wood
Better Homes and Gardens Real Estate Property Shop
License #: 01230954
Phone: (805) 340-2741
Co-Listing Agent
Krista Cherry
Better Homes and Gardens Real Estate Property Shop
License #: 01362240
Phone: (805) 302-3301
Neighborhood: Around This Home
Neighborhood: Local Demographics
Market Trends Charts
2912 Patina Ct is a Single Family Residence in Camarillo, CA 93010. This 4,214 square foot property sits on a 7,849 Sq Ft Lot and features 4 bedrooms & 4 full and 1 partial bathrooms. It is currently priced at $1,700,000 and was built in 1999. This address can also be written as 2912 Patina Ct, Camarillo, CA 93010.
©2024 California Regional MLS. All rights reserved. All data, including all measurements and calculations of area, is obtained from various sources and has not been, and will not be, verified by broker or MLS. All information should be independently reviewed and verified for accuracy. Properties may or may not be listed by the office/agent presenting the information. Information provided is for personal, non-commercial use by the viewer and may not be redistributed without explicit authorization from California Regional MLS.
Presently MLSListings.com displays Active, Contingent, Pending, and Recently Sold listings. Recently Sold listings are properties which were sold within the last three years. After that period listings are no longer displayed in MLSListings.com. Pending listings are properties under contract and no longer available for sale. Contingent listings are properties where there is an accepted offer, and seller may be seeking back-up offers. Active listings are available for sale.
This listing information is up-to-date as of October 08, 2024. For the most current information, please contact Donna Wood, (805) 340-2741
