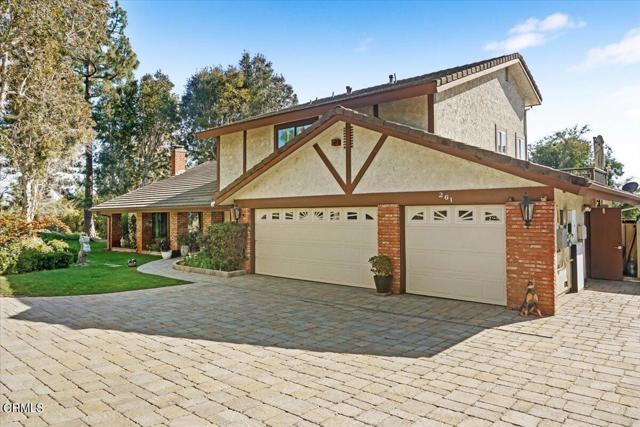261 Valley Vista Dr, Camarillo, CA 93010
$1,610,000 Mortgage Calculator Sold on Aug 26, 2024 Single Family Residence
Property Details
About this Property
Las Posas Estates Custom Home with Pool on a 48,352 parklike beautiful lot. Drive down this private driveway to this 5 bedroom plus family room, dining room & 3-bathroom home. 5th bedroom/den/study has built-ins with a mid-century vibe. It's perfect for entertaining, offers lots of space, storage & room to roam! Double door entry opens to Livingroom with high ceilings & large fireplace with stone surround. Next you will love the open kitchen with granite stone island, lots of counter space, cabinets & pantry. Bay picture window offers the perfect spot for your kitchen table. Built in stainless GE Monogram refrigerator, gas cooktop, Bosch dishwasher & built-in oven & microwave. Separate formal dining with french doors to patio overseeing lush greenery of trees & plants. Step down to this family room with built in cabinets & built in bar. Oversized Primary bedroom with 2 walk-in closets & ensuite bath are located upstairs. 2 additional guest bedrooms & full bathroom. 4th bedroom is downstairs with access to indoor laundry room with storage & garage. The primary suite is extremely oversized with room for exercise equipment, crib or just room to stretch out. Also has its own private balcony with view of the Ocean & Islands on a clear day. The views are stunning especially the 'Pin
MLS Listing Information
MLS #
CRV1-22502
MLS Source
California Regional MLS
Interior Features
Bedrooms
Ground Floor Bedroom, Primary Suite/Retreat
Kitchen
Other
Appliances
Dishwasher, Freezer, Hood Over Range, Microwave, Other, Oven - Gas, Refrigerator
Dining Room
Breakfast Bar, Breakfast Nook, Formal Dining Room, In Kitchen, Other
Family Room
Other, Separate Family Room
Fireplace
Family Room, Gas Burning, Gas Starter, Living Room, Other Location
Flooring
Bamboo
Laundry
In Laundry Room, Other
Cooling
Central Forced Air
Heating
Central Forced Air, Fireplace, Forced Air
Exterior Features
Roof
Tile
Foundation
Slab
Pool
Fenced, Heated - Gas, In Ground, Solar Cover
Style
Contemporary, Custom
Parking, School, and Other Information
Garage/Parking
Attached Garage, Common Parking Area, Garage, Gate/Door Opener, Guest / Visitor Parking, Other, Private / Exclusive, Room for Oversized Vehicle, RV Possible, Side By Side, Garage: 3 Car(s)
Neighborhood: Around This Home
Neighborhood: Local Demographics
Market Trends Charts
261 Valley Vista Dr is a Single Family Residence in Camarillo, CA 93010. This 2,913 square foot property sits on a 1.11 Acres Lot and features 5 bedrooms & 3 full bathrooms. It is currently priced at $1,610,000 and was built in 1980. This address can also be written as 261 Valley Vista Dr, Camarillo, CA 93010.
©2024 California Regional MLS. All rights reserved. All data, including all measurements and calculations of area, is obtained from various sources and has not been, and will not be, verified by broker or MLS. All information should be independently reviewed and verified for accuracy. Properties may or may not be listed by the office/agent presenting the information. Information provided is for personal, non-commercial use by the viewer and may not be redistributed without explicit authorization from California Regional MLS.
Presently MLSListings.com displays Active, Contingent, Pending, and Recently Sold listings. Recently Sold listings are properties which were sold within the last three years. After that period listings are no longer displayed in MLSListings.com. Pending listings are properties under contract and no longer available for sale. Contingent listings are properties where there is an accepted offer, and seller may be seeking back-up offers. Active listings are available for sale.
This listing information is up-to-date as of September 24, 2024. For the most current information, please contact Kimberly Lambert, (805) 901-7653
