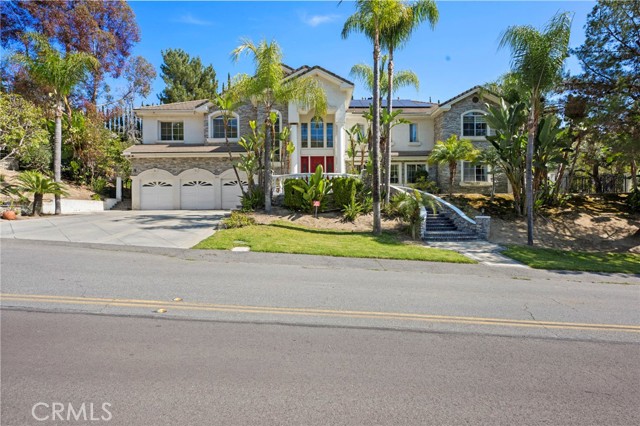2862 Oak Knoll Dr, Diamond Bar, CA 91765
$3,160,000 Mortgage Calculator Sold on Dec 24, 2025 Single Family Residence
Property Details
About this Property
**Price Reduction** Welcome to this beautiful home situated in the highly sought-after neighborhood of "The Country Estates" in Diamond Bar. Situated on a tranquil cul-de-sac, this spacious 6-bedroom, 5.5-bathroom home offers over 6,500 square feet of living space and is perfect for family living and entertaining. As you enter the home, you’re greeted by a bright and airy open floor plan with high ceilings and an abundance of natural light pouring in. The formal living room features a cozy fireplace and seamlessly flows into the dining area, ideal for hosting guests. The kitchen is a chef’s dream, complete with stainless steel appliances, granite countertops, ample cabinetry, and a center island. Upstairs, the luxurious master suite offers a private retreat with a large walk-in closet and an en-suite bathroom featuring dual vanities, a soaking tub, and a separate shower. An adjoining enclosed sunroom offers a tranquil space for exercise or quiet contemplation, blurring the lines between indoor and outdoor living. Two additional en-suite bedrooms and two further well-appointed bedrooms share a bathroom to ensure ample space for family and guests. A convenient main-level bedroom with a full bathroom enhances the home's versatility. Notable features include a custom oak library with
MLS Listing Information
MLS #
CRTR25068936
MLS Source
California Regional MLS
Interior Features
Bedrooms
Dressing Area, Ground Floor Bedroom, Primary Suite/Retreat, Other
Kitchen
Exhaust Fan, Pantry
Appliances
Exhaust Fan, Garbage Disposal, Hood Over Range, Microwave, Oven - Double, Oven - Gas, Oven Range - Built-In, Oven Range - Gas, Water Softener
Dining Room
Breakfast Nook, Formal Dining Room
Family Room
Other, Separate Family Room
Fireplace
Gas Burning, Living Room, Primary Bedroom
Laundry
Hookup - Gas Dryer, In Laundry Room, Upper Floor
Cooling
Ceiling Fan, Central Forced Air
Heating
Central Forced Air, Fireplace
Exterior Features
Roof
Tile
Pool
Community Facility, In Ground, Pool - Yes, Spa - Community Facility, Spa - Private
Parking, School, and Other Information
Garage/Parking
Garage, Gate/Door Opener, Other, Private / Exclusive, Garage: 3 Car(s)
Elementary District
Walnut Valley Unified
High School District
Walnut Valley Unified
HOA Fee
$308
HOA Fee Frequency
Monthly
Complex Amenities
Barbecue Area, Billiard Room, Club House, Community Pool, Picnic Area, Playground
Zoning
LCR120000-A2-1
Neighborhood: Around This Home
Neighborhood: Local Demographics
Market Trends Charts
2862 Oak Knoll Dr is a Single Family Residence in Diamond Bar, CA 91765. This 6,506 square foot property sits on a 0.807 Acres Lot and features 6 bedrooms & 5 full and 1 partial bathrooms. It is currently priced at $3,160,000 and was built in 1997. This address can also be written as 2862 Oak Knoll Dr, Diamond Bar, CA 91765.
©2026 California Regional MLS. All rights reserved. All data, including all measurements and calculations of area, is obtained from various sources and has not been, and will not be, verified by broker or MLS. All information should be independently reviewed and verified for accuracy. Properties may or may not be listed by the office/agent presenting the information. Information provided is for personal, non-commercial use by the viewer and may not be redistributed without explicit authorization from California Regional MLS.
Presently MLSListings.com displays Active, Contingent, Pending, and Recently Sold listings. Recently Sold listings are properties which were sold within the last three years. After that period listings are no longer displayed in MLSListings.com. Pending listings are properties under contract and no longer available for sale. Contingent listings are properties where there is an accepted offer, and seller may be seeking back-up offers. Active listings are available for sale.
This listing information is up-to-date as of December 25, 2025. For the most current information, please contact Alicia Chen, (909) 802-8807
