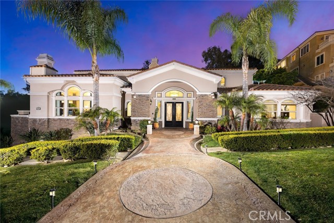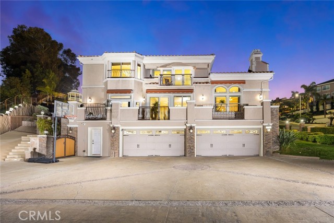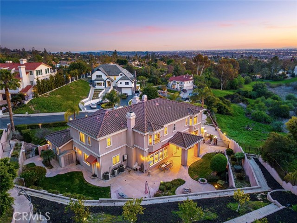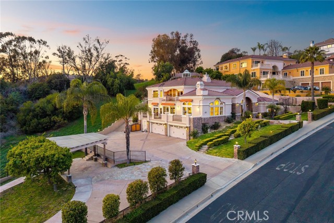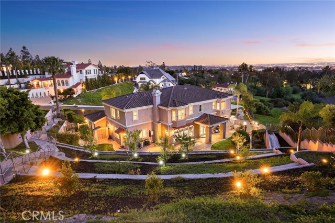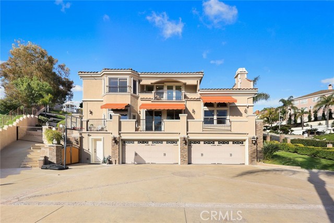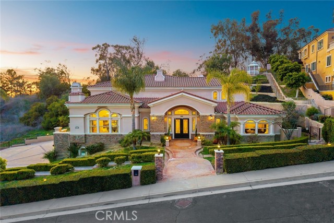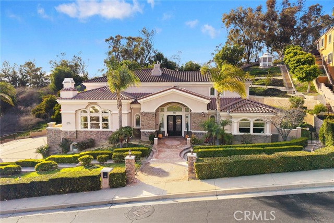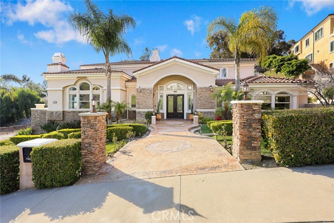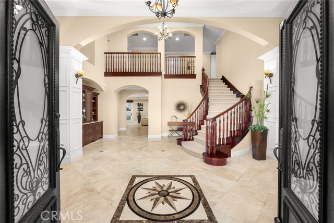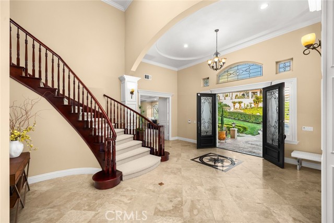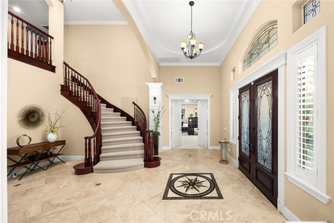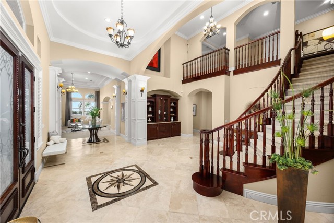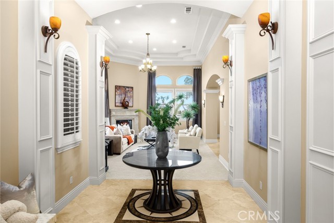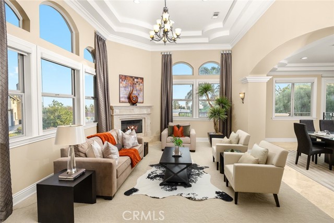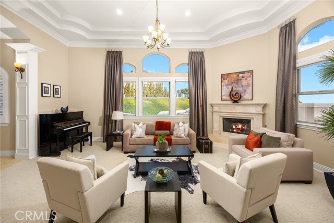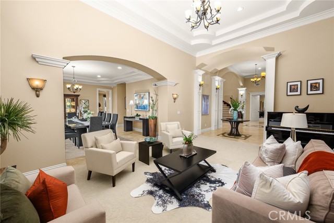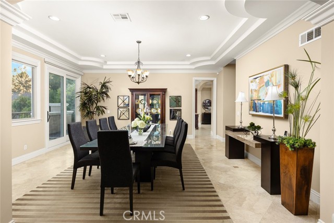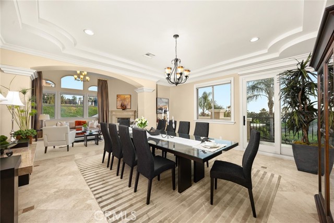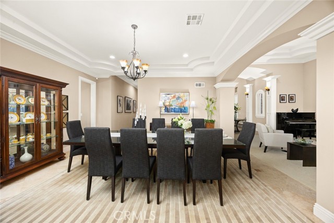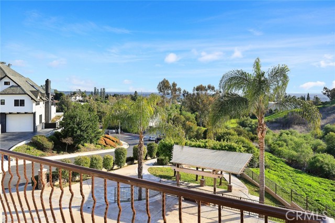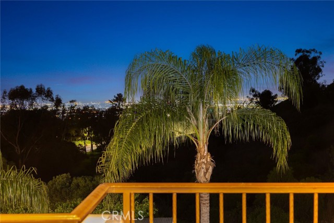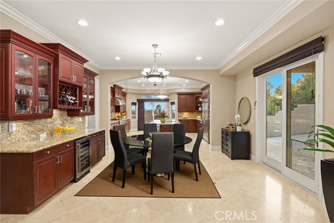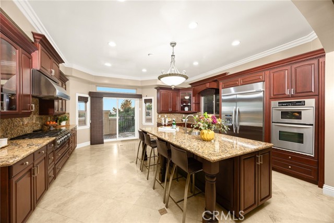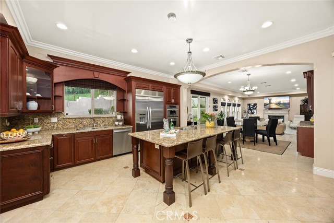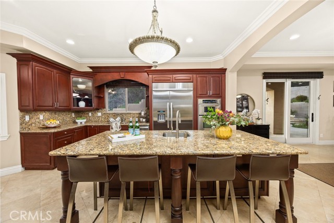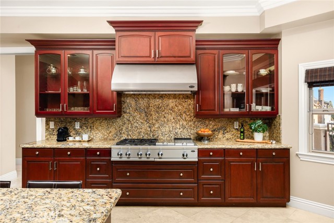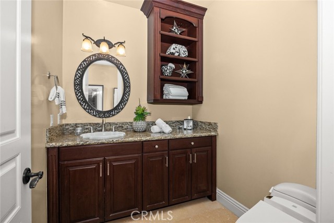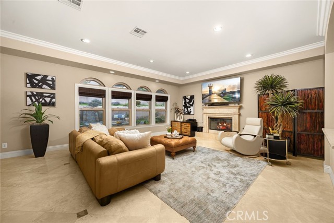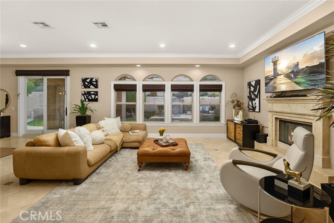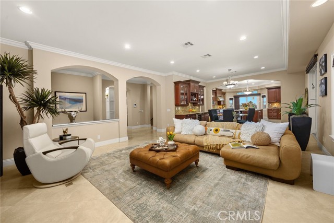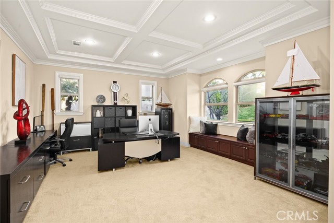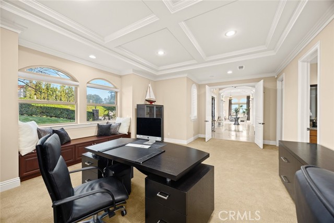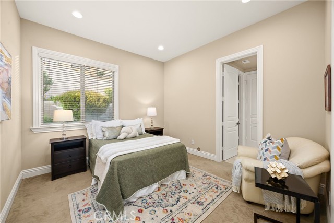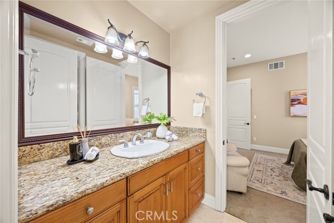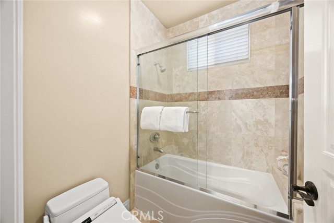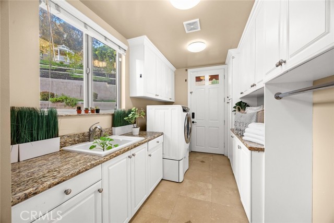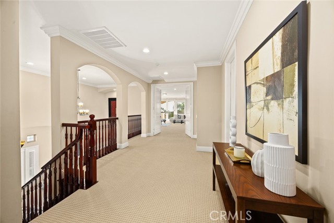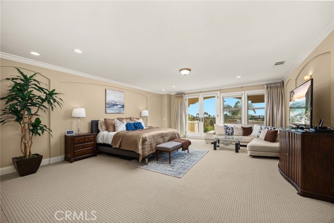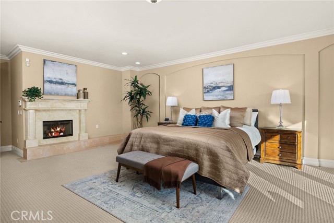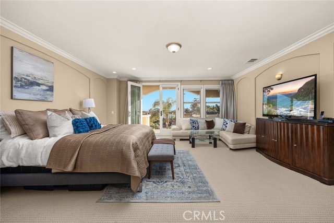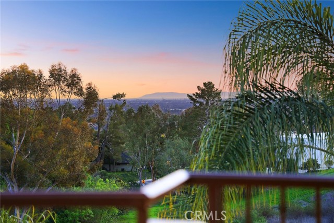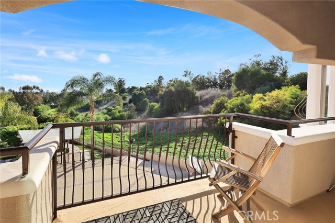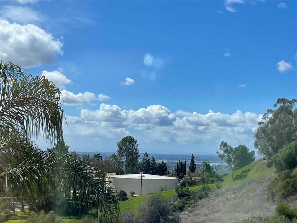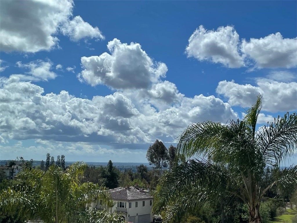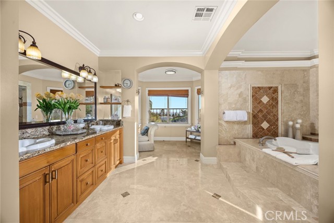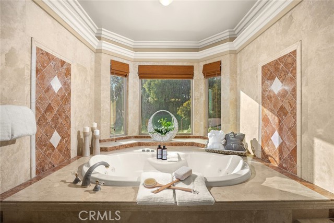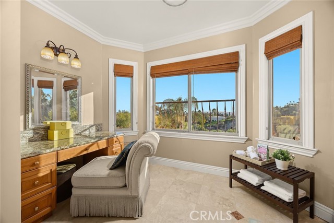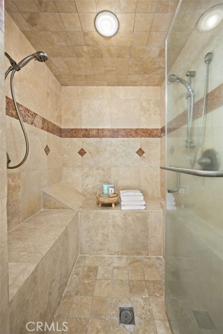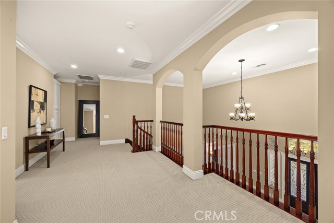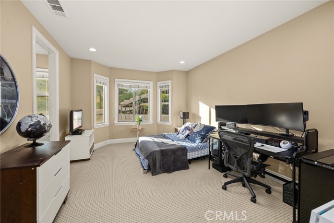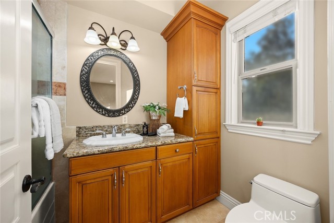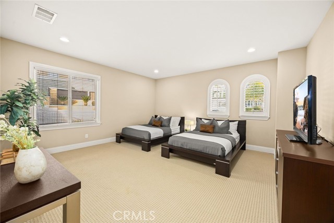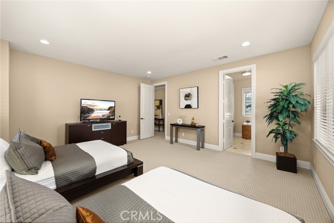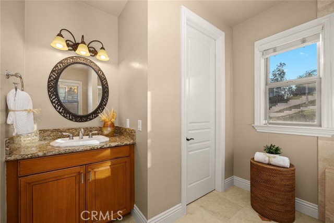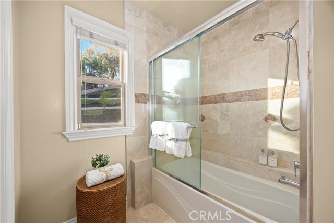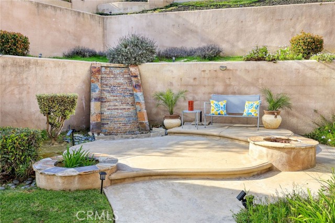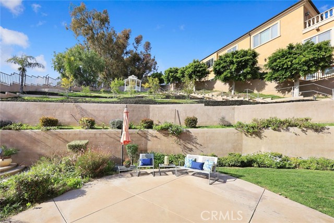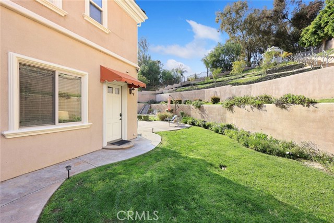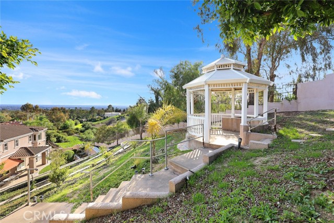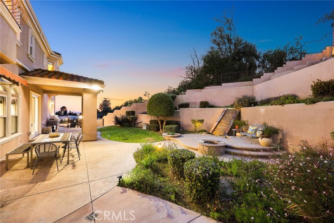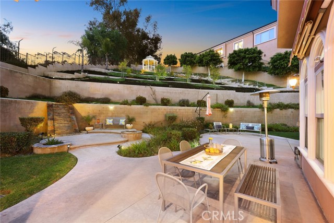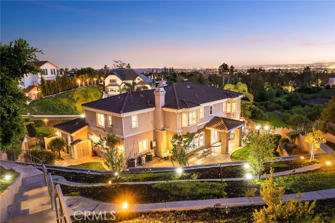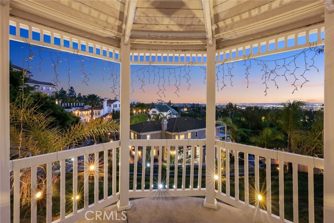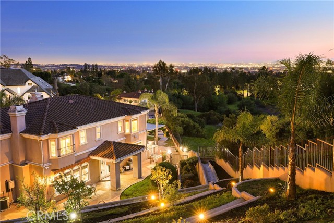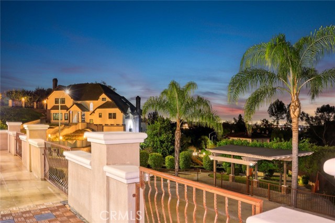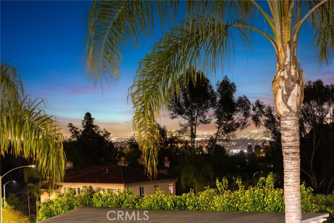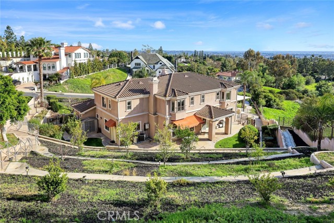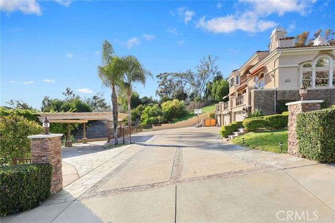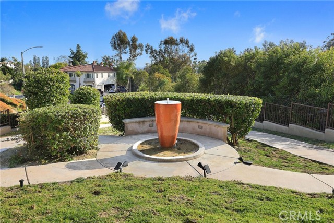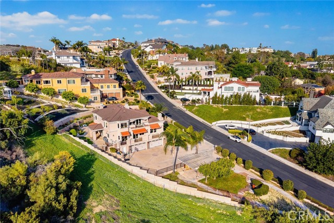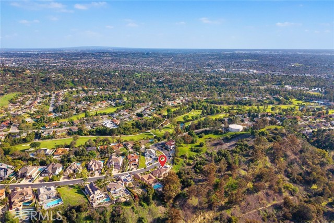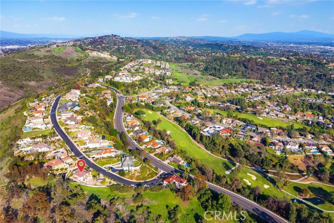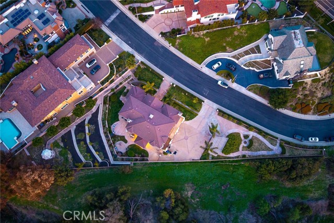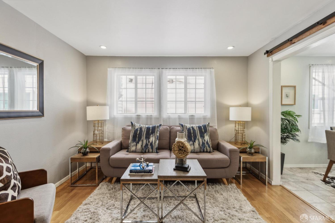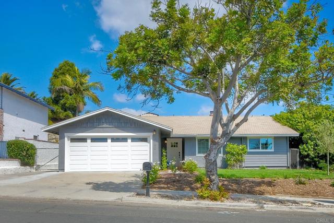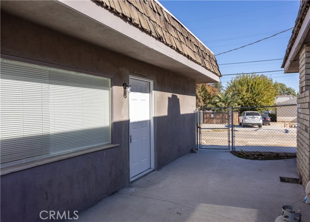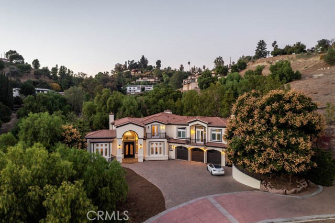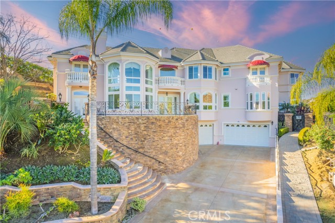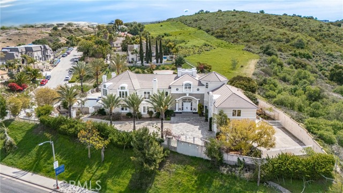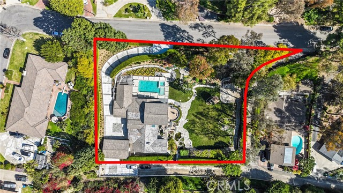15841 Aurora Crest Dr, Whittier, CA 90605
$3,288,000 Mortgage Calculator Active Single Family Residence
Property Details
About this Property
Indulge in unparalleled luxury living in this extraordinary estate, where every detail has been meticulously designed to bring dreams to life. Nestled in the exclusive 24-hour guard-gated community of Friendly Hills Estates, this custom home offers picturesque views of city lights, coastal horizons, and the verdant surrounding landscape. Built in 2007, this home spans 5,573 sq. ft., with 5 bedrooms and 4.5 baths. The upper level has 3 en-suites; the lower level includes another en-suite and a home office with custom coffered ceilings and built-in seating. Set on a sprawling 28,486 sq. ft. lot, the estate boasts a 5-car garage and a driveway that accommodates up to 10 vehicles. The front yard, framed by mature trees and lush landscaping, showcases custom-patterned steps and walkways leading to the grand foyer. The main floor is level with no steps, featuring soaring ceilings, built-in display cabinets, decorative columns, and arched wall accents. Soffit ceilings, crown molding, high-end travertine flooring, designer window coverings and custom lighting fixtures enhance the living, dining, and family rooms. The chef’s kitchen is a masterpiece, with stainless steel appliances, granite countertops, custom cabinetry, a substantial center island with counter seating and a walk-in pa
Your path to home ownership starts here. Let us help you calculate your monthly costs.
MLS Listing Information
MLS #
CRTR25063266
MLS Source
California Regional MLS
Days on Site
20
Interior Features
Bedrooms
Ground Floor Bedroom, Primary Suite/Retreat, Primary Suite/Retreat - 2+
Bathrooms
Jack and Jill
Kitchen
Other, Pantry
Appliances
Dishwasher, Garbage Disposal, Hood Over Range, Other, Oven - Gas, Oven Range - Built-In, Oven Range - Gas, Refrigerator
Dining Room
Breakfast Bar, Breakfast Nook, Formal Dining Room, In Kitchen
Family Room
Other, Separate Family Room
Fireplace
Family Room, Fire Pit, Gas Burning, Gas Starter, Living Room, Primary Bedroom
Laundry
In Laundry Room, Other
Cooling
Central Forced Air
Heating
Central Forced Air
Exterior Features
Roof
Tile
Foundation
Slab
Pool
None
Style
Custom
Parking, School, and Other Information
Garage/Parking
Garage, Gate/Door Opener, Other, Garage: 5 Car(s)
High School District
Whittier Union High
HOA Fee
$530
HOA Fee Frequency
Monthly
Complex Amenities
Other
School Ratings
Nearby Schools
| Schools | Type | Grades | Distance | Rating |
|---|---|---|---|---|
| La Serna High School | public | 9-12 | 0.96 mi | |
| Los Molinos Elementary School | public | K-5 | 1.30 mi | |
| Murphy Ranch Elementary School | public | K-5 | 1.37 mi | |
| Ocean View Elementary School | public | K-5 | 1.62 mi | |
| Los Altos Elementary School | public | K-5 | 1.67 mi | |
| East Whittier Middle School | public | 6-8 | 1.72 mi | |
| Macy Elementary School | public | K-6 | 1.83 mi | |
| Leffingwell Elementary School | public | K-5 | 1.93 mi | |
| Grazide Elementary School | public | K-5 | 1.98 mi | |
| Jordan Elementary School | public | K-6 | 2.07 mi | |
| Newton Middle School | public | 6-8 | 2.31 mi | |
| Orchard Dale Elementary School | public | K-5 | 2.32 mi | |
| Mesa Robles School | public | K-8 | 2.43 mi | |
| Lydia Jackson Elementary School | public | K-5 | 2.50 mi | |
| Kwis Elementary School | public | K-5 | 2.51 mi | |
| California High School | public | 9-12 | 2.51 mi | |
| Hillview Middle School | public | 6-8 | 2.59 mi | |
| Lou Henry Hoover Elementary School | public | K-5 | 2.63 mi | |
| El Portal Elementary School | public | K-6 | 2.65 mi | |
| Mulberry Elementary School | public | K-5 | 2.74 mi |
Neighborhood: Around This Home
Neighborhood: Local Demographics
Nearby Homes for Sale
15841 Aurora Crest Dr is a Single Family Residence in Whittier, CA 90605. This 5,573 square foot property sits on a 0.655 Acres Lot and features 5 bedrooms & 4 full and 1 partial bathrooms. It is currently priced at $3,288,000 and was built in 2007. This address can also be written as 15841 Aurora Crest Dr, Whittier, CA 90605.
©2025 California Regional MLS. All rights reserved. All data, including all measurements and calculations of area, is obtained from various sources and has not been, and will not be, verified by broker or MLS. All information should be independently reviewed and verified for accuracy. Properties may or may not be listed by the office/agent presenting the information. Information provided is for personal, non-commercial use by the viewer and may not be redistributed without explicit authorization from California Regional MLS.
Presently MLSListings.com displays Active, Contingent, Pending, and Recently Sold listings. Recently Sold listings are properties which were sold within the last three years. After that period listings are no longer displayed in MLSListings.com. Pending listings are properties under contract and no longer available for sale. Contingent listings are properties where there is an accepted offer, and seller may be seeking back-up offers. Active listings are available for sale.
This listing information is up-to-date as of March 31, 2025. For the most current information, please contact January Lee, (626) 913-2808
