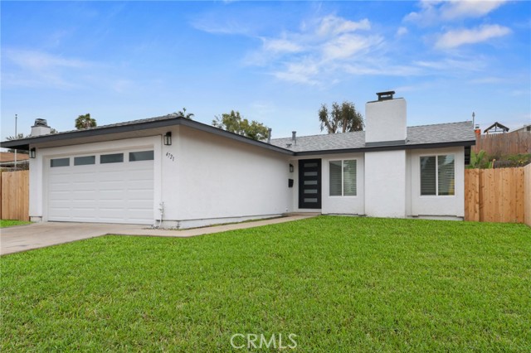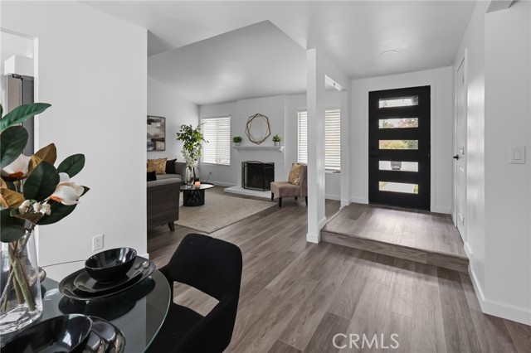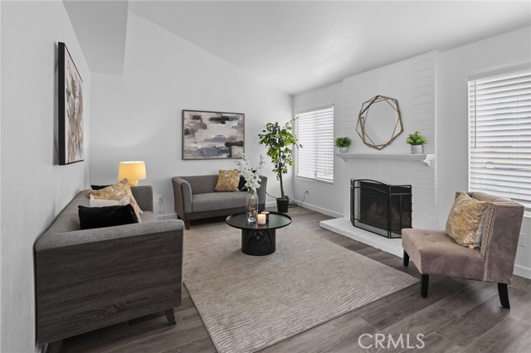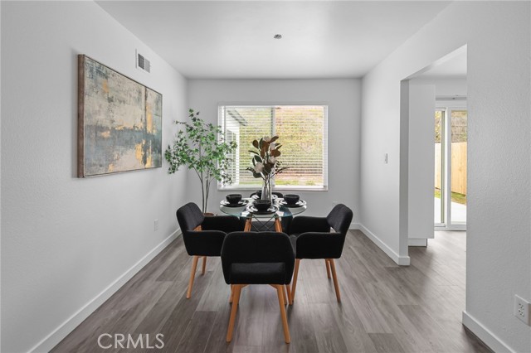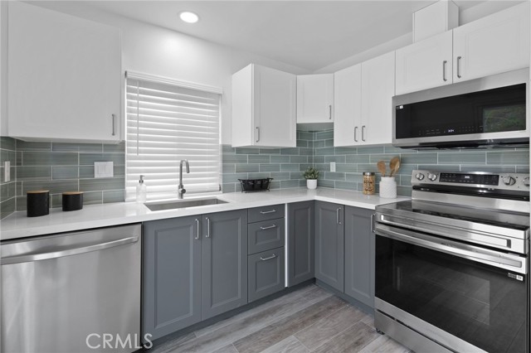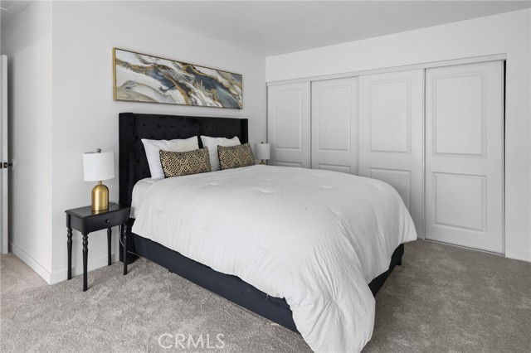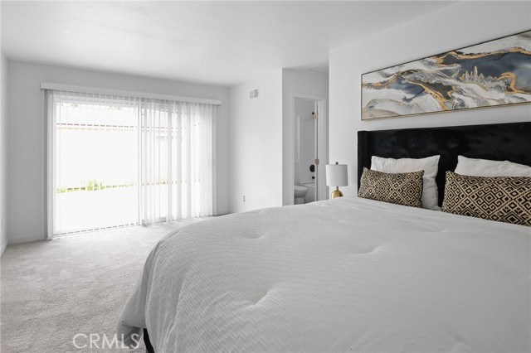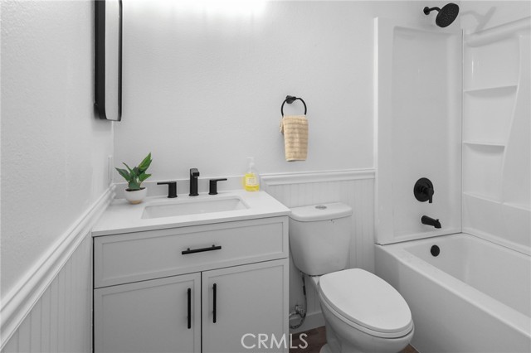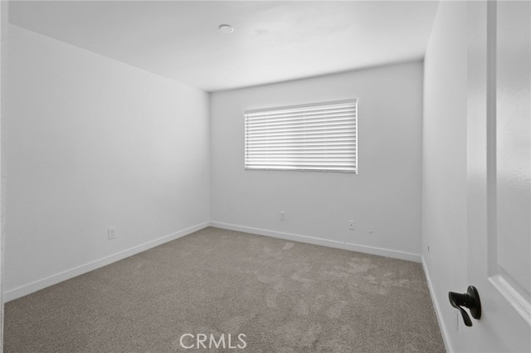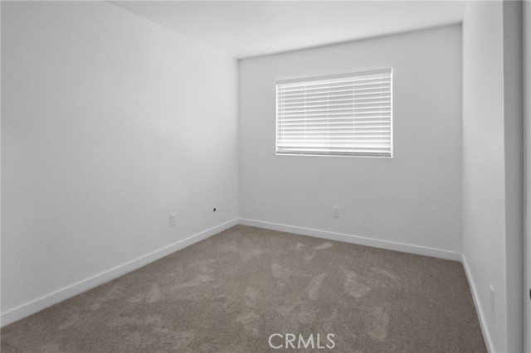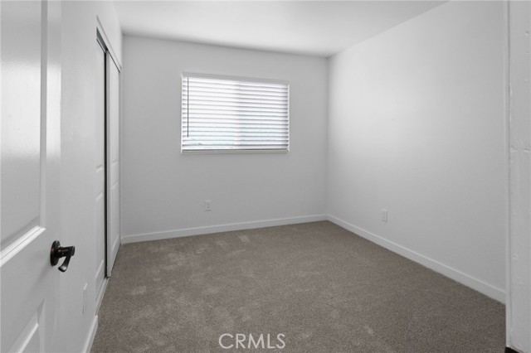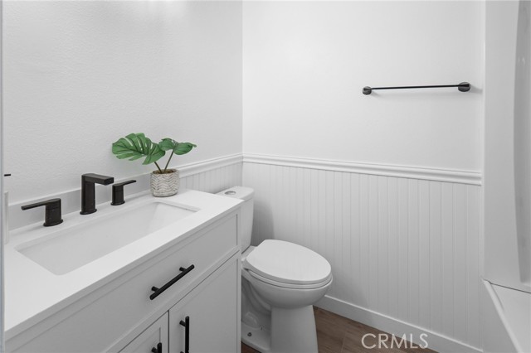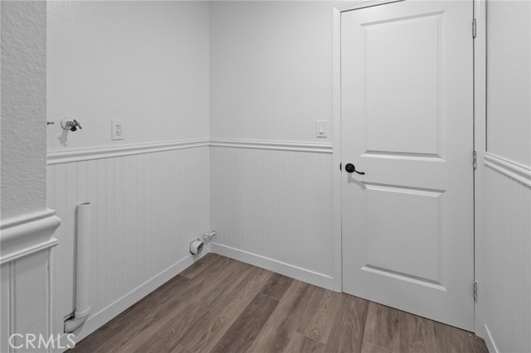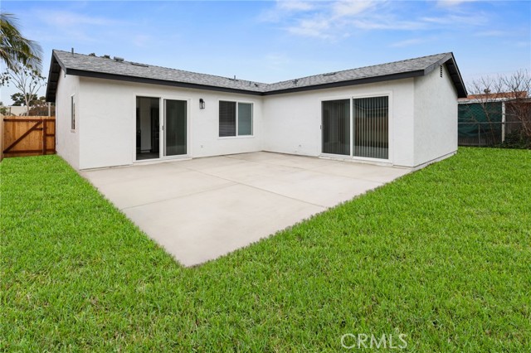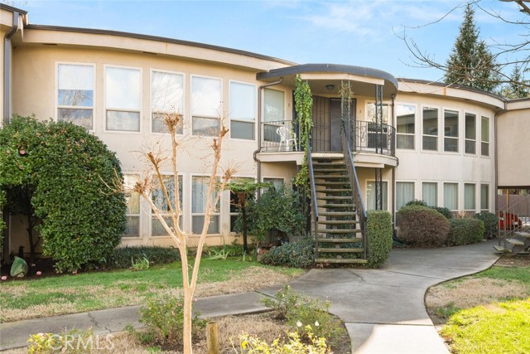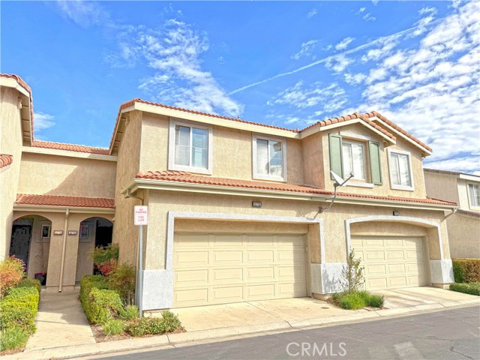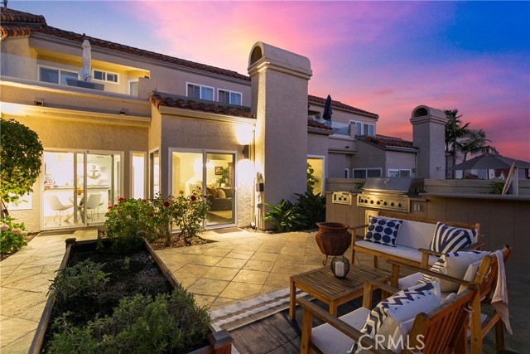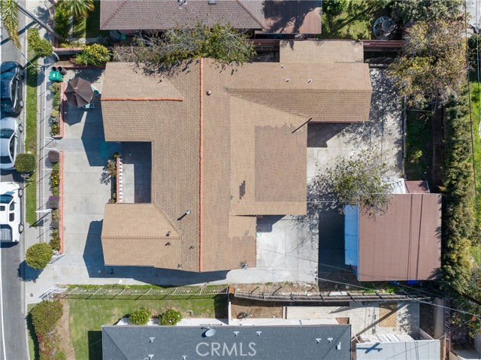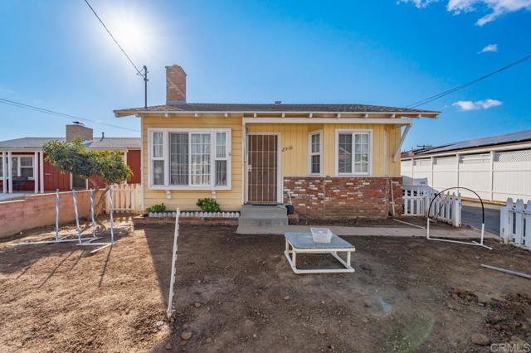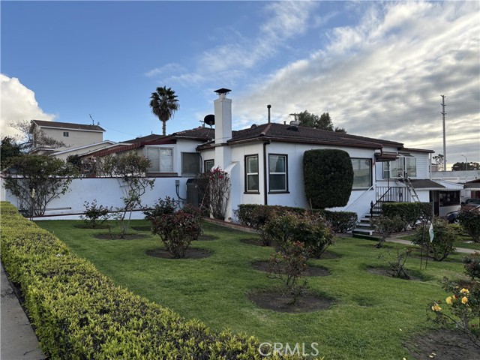Property Details
About this Property
Completely renovated 4 bed/2 bath, attached 2 car garage, new Luxury Vinyl Plank flooring throughout all living areas, new carpet in all bedrooms, Kitchen has all new "smart" appliances, cabinets, countertops and glass tile backsplash, new concrete patio in private back yard great for playing and entertaining. Fireplace wall is wired for mounting TV above, new upgraded electrical panel, new furnace, new garage door and opener, new dual pane windows and sliding glass doors, new exterior lights detect motion and sunset for automatic activation. Landscaping in progress. Grass was digitally added to photos. Turn key home
Your path to home ownership starts here. Let us help you calculate your monthly costs.
MLS Listing Information
MLS #
CRTR25037296
MLS Source
California Regional MLS
Days on Site
44
Interior Features
Bedrooms
Ground Floor Bedroom, Primary Suite/Retreat
Kitchen
Exhaust Fan, Pantry
Appliances
Dishwasher, Exhaust Fan, Freezer, Garbage Disposal, Ice Maker, Microwave, Other, Oven - Electric, Oven Range - Electric, Refrigerator
Dining Room
Formal Dining Room, Other
Fireplace
Family Room, Other Location, Wood Burning
Flooring
Laminate
Laundry
Hookup - Gas Dryer, In Laundry Room, Other
Cooling
None
Heating
Central Forced Air, Fireplace, Forced Air
Exterior Features
Roof
Composition, Shingle
Foundation
Slab
Pool
None
Style
Traditional
Parking, School, and Other Information
Garage/Parking
Common Parking Area, Garage, Gate/Door Opener, Off-Street Parking, Other, Parking Area, Private / Exclusive, Garage: 2 Car(s)
Elementary District
San Diego Unified
High School District
San Diego Unified
Water
Other
HOA Fee
$0
Zoning
RS-1-7
School Ratings
Nearby Schools
| Schools | Type | Grades | Distance | Rating |
|---|---|---|---|---|
| Knox Middle | public | 6-8 | 0.26 mi | |
| El Toyon Elementary School | public | K-6 | 0.39 mi | |
| Rancho de la Nacion School | public | K-6 | 0.40 mi | |
| Porter Elementary School | public | K-6 | 0.46 mi | |
| San Diego Continuing Education | public | UG | 0.71 mi | N/A |
| Lincoln High School | public | 9-12 | 0.79 mi | |
| Baker Elementary School | public | K-5 | 0.88 mi | |
| Balboa Elementary School | public | K-5 | 0.97 mi | |
| Chavez Elementary School | public | K-5 | 0.99 mi | |
| Central Elementary School | public | K-6 | 1.19 mi | |
| Ira Harbison School | public | K-6 | 1.21 mi | |
| Chollas/Mead Elementary School | public | K-5 | 1.27 mi | |
| Palmer Way | public | K-6 | 1.31 mi | |
| Emerson/Bandini Elementary School | public | K-6 | 1.40 mi | |
| Horton Elementary School | public | K-5 | 1.42 mi | |
| Valencia Park Elementary School | public | K-5 | 1.44 mi | |
| Nye Elementary School | public | K-5 | 1.46 mi | |
| Mountain View | public | K-8 | 1.51 mi | |
| Las Palmas School | public | K-6 | 1.54 mi | |
| John A. Otis Elementary School | public | K-6 | 1.60 mi |
Neighborhood: Around This Home
Neighborhood: Local Demographics
Nearby Homes for Sale
4721 Magnus Way is a Single Family Residence in San Diego, CA 92113. This 1,365 square foot property sits on a 6,100 Sq Ft Lot and features 4 bedrooms & 2 full bathrooms. It is currently priced at $785,000 and was built in 1977. This address can also be written as 4721 Magnus Way, San Diego, CA 92113.
©2025 California Regional MLS. All rights reserved. All data, including all measurements and calculations of area, is obtained from various sources and has not been, and will not be, verified by broker or MLS. All information should be independently reviewed and verified for accuracy. Properties may or may not be listed by the office/agent presenting the information. Information provided is for personal, non-commercial use by the viewer and may not be redistributed without explicit authorization from California Regional MLS.
Presently MLSListings.com displays Active, Contingent, Pending, and Recently Sold listings. Recently Sold listings are properties which were sold within the last three years. After that period listings are no longer displayed in MLSListings.com. Pending listings are properties under contract and no longer available for sale. Contingent listings are properties where there is an accepted offer, and seller may be seeking back-up offers. Active listings are available for sale.
This listing information is up-to-date as of April 03, 2025. For the most current information, please contact Jonathan Minerick, (888) 400-2513

