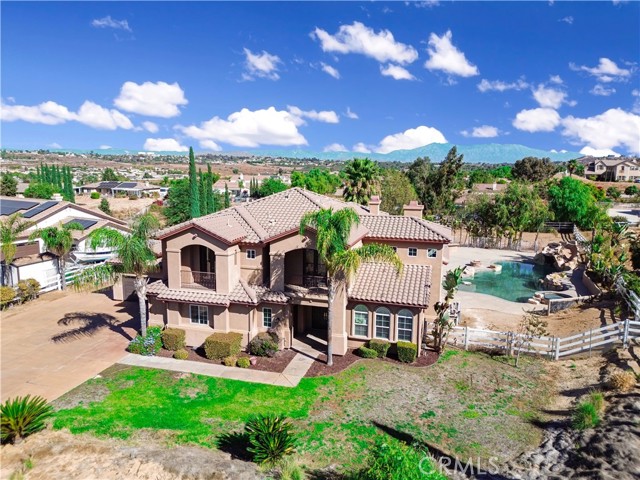18614 Glass Mountain Dr, Riverside, CA 92504
$1,200,000 Mortgage Calculator Sold on Feb 21, 2025 Single Family Residence
Property Details
About this Property
Welcome to this remarkable 4070 square foot 2 story pool home in Mockingbird Canyon, Riverside. This home boasts 4 bedrooms, 3.5 bathrooms and, set on a 45,738 sq ft lot with panoramic value views and an attached 4 car garage, this residence exudes both style and functionality. Featuring a private oasis, the back patio leads to an in-ground pool and spa, with amazing views. Inside an inviting open floor plan featuring a mix of tile and carpet flooring throughout. To the right of the entrance, a versatile den or office awaits, while a convenient half bathroom is located to the left. The dining area seamlessly flows into a spacious living room, creating a warm and inviting atmosphere, highlighted by an elegant staircase. Straight ahead, french doors lead to the backyard, while an open entryway provides access to the large kitchen boasting an abundance of cabinets, an expansive walk in pantry and tile counters. Enjoy the convenience of an island with a gas cooktop, double oven, a breakfast bar seating for three and recessed lighting. Adjacent to the kitchen, a stunning full bar with a sink and cabinetry. Cozy up by the wood burning fireplace in the spacious family room, featuring high ceilings and tile flooring. This light filled space boasts large windows and french doors that open
MLS Listing Information
MLS #
CRTR24229752
MLS Source
California Regional MLS
Interior Features
Bedrooms
Ground Floor Bedroom, Primary Suite/Retreat
Bathrooms
Jack and Jill
Kitchen
Other, Pantry
Appliances
Built-in BBQ Grill, Dishwasher, Garbage Disposal, Microwave, Other, Oven - Double, Oven - Gas, Oven Range - Gas
Dining Room
Breakfast Bar, Formal Dining Room, In Kitchen, Other
Family Room
Other
Fireplace
Family Room, Fire Pit, Gas Burning, Gas Starter, Living Room, Other Location, Wood Burning
Laundry
Hookup - Gas Dryer, In Laundry Room, Other
Cooling
Central Forced Air, Central Forced Air - Electric
Heating
Electric, Fireplace, Floor Furnace, Gas
Exterior Features
Roof
Tile
Foundation
Slab
Pool
Heated, In Ground, Pool - Yes, Spa - Private
Style
Traditional
Parking, School, and Other Information
Garage/Parking
Attached Garage, Garage, Gate/Door Opener, Other, RV Access, RV Possible, Garage: 4 Car(s)
Elementary District
Riverside Unified
High School District
Riverside Unified
Sewer
Septic Tank
Water
Other
HOA Fee
$0
Zoning
R-A-1
Contact Information
Listing Agent
Chris Murray
RE/MAX Empire Properties
License #: 01339816
Phone: (951) 487-7007
Co-Listing Agent
Andrea Murray
RE/MAX Empire Properties
License #: 01474696
Phone: (951) 487-7007
Neighborhood: Around This Home
Neighborhood: Local Demographics
Market Trends Charts
18614 Glass Mountain Dr is a Single Family Residence in Riverside, CA 92504. This 4,070 square foot property sits on a 1.05 Acres Lot and features 4 bedrooms & 3 full and 1 partial bathrooms. It is currently priced at $1,200,000 and was built in 2002. This address can also be written as 18614 Glass Mountain Dr, Riverside, CA 92504.
©2026 California Regional MLS. All rights reserved. All data, including all measurements and calculations of area, is obtained from various sources and has not been, and will not be, verified by broker or MLS. All information should be independently reviewed and verified for accuracy. Properties may or may not be listed by the office/agent presenting the information. Information provided is for personal, non-commercial use by the viewer and may not be redistributed without explicit authorization from California Regional MLS.
Presently MLSListings.com displays Active, Contingent, Pending, and Recently Sold listings. Recently Sold listings are properties which were sold within the last three years. After that period listings are no longer displayed in MLSListings.com. Pending listings are properties under contract and no longer available for sale. Contingent listings are properties where there is an accepted offer, and seller may be seeking back-up offers. Active listings are available for sale.
This listing information is up-to-date as of February 22, 2025. For the most current information, please contact Chris Murray, (951) 487-7007
