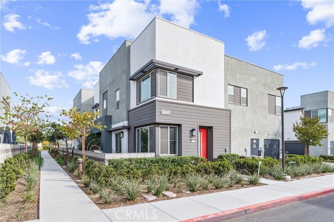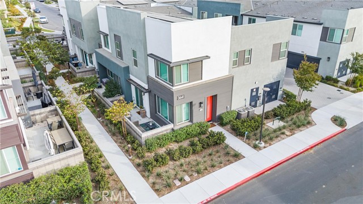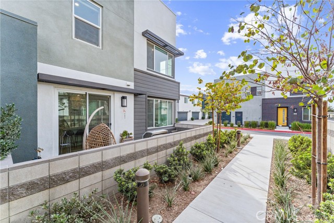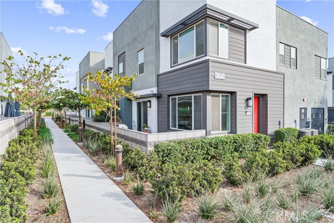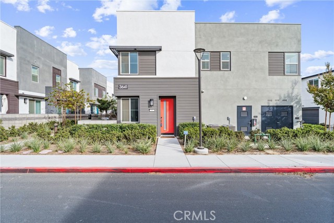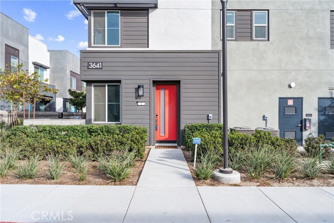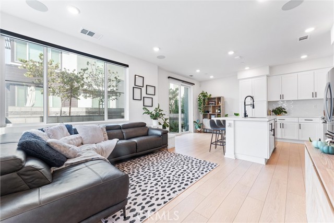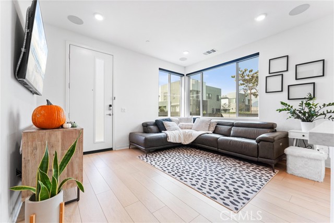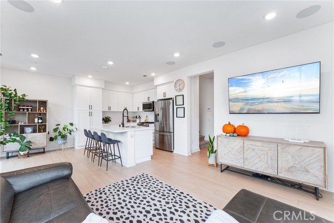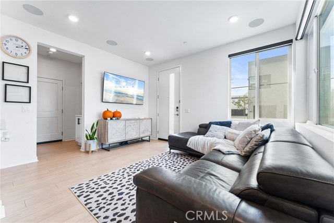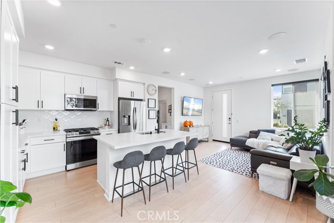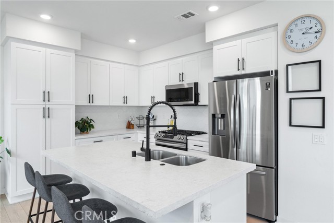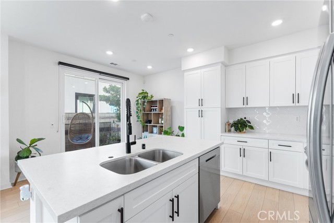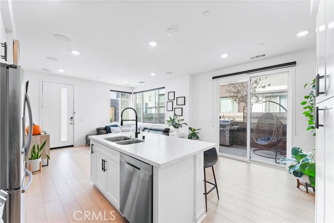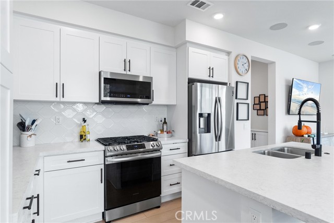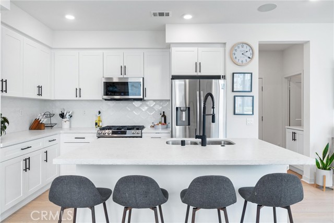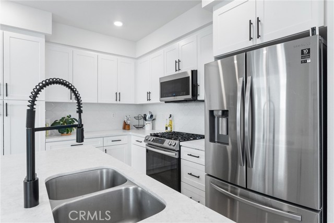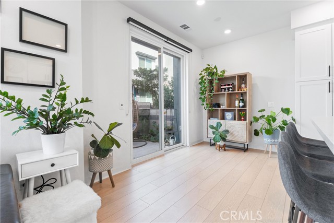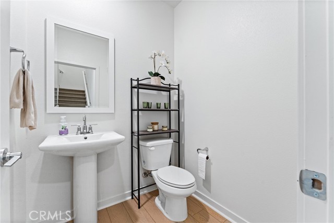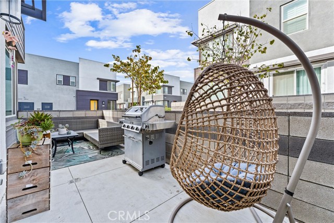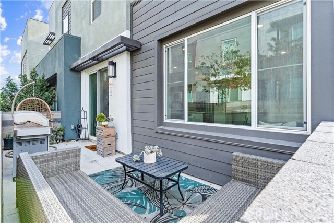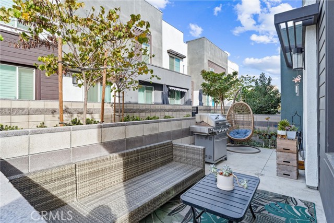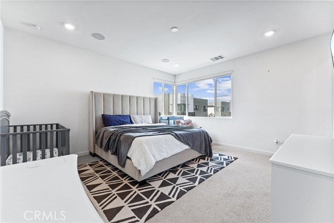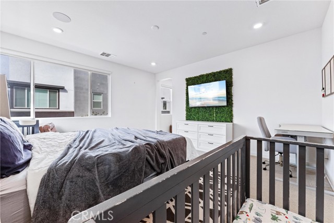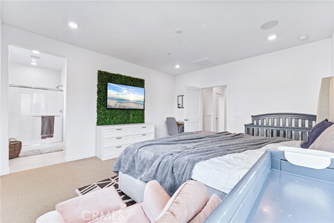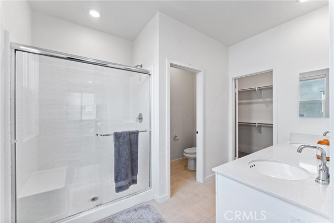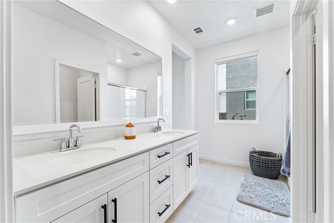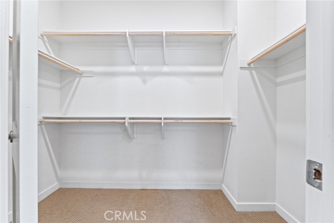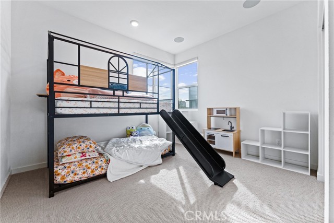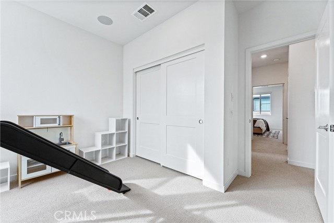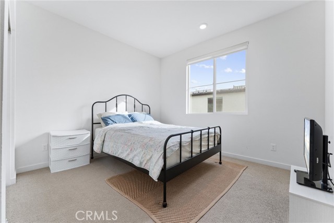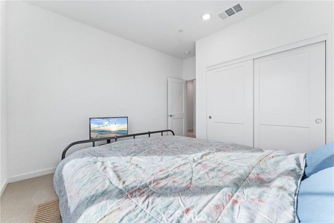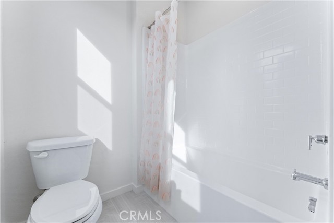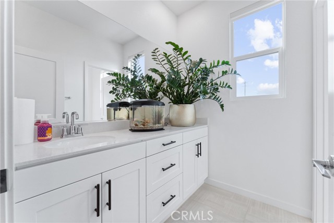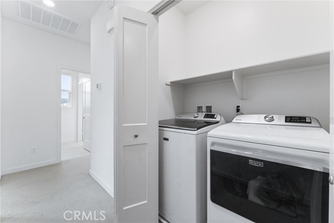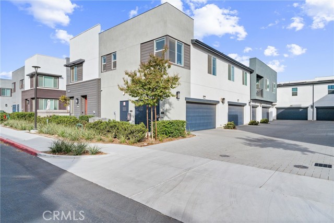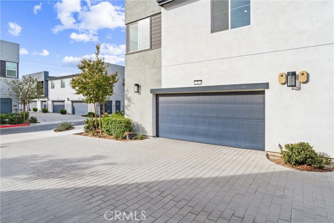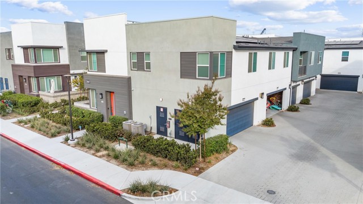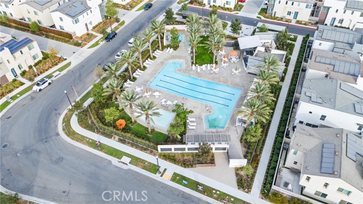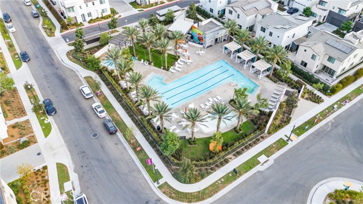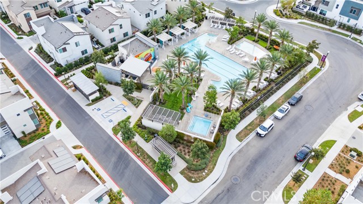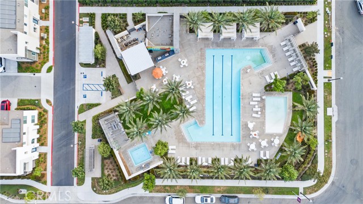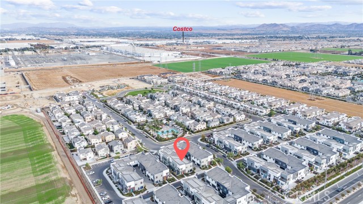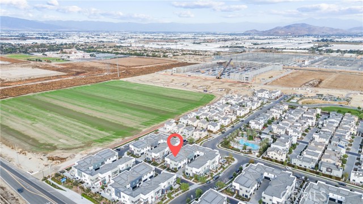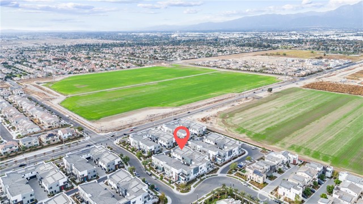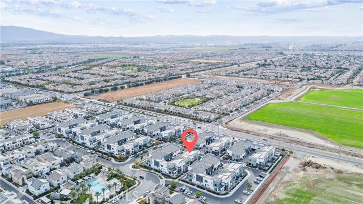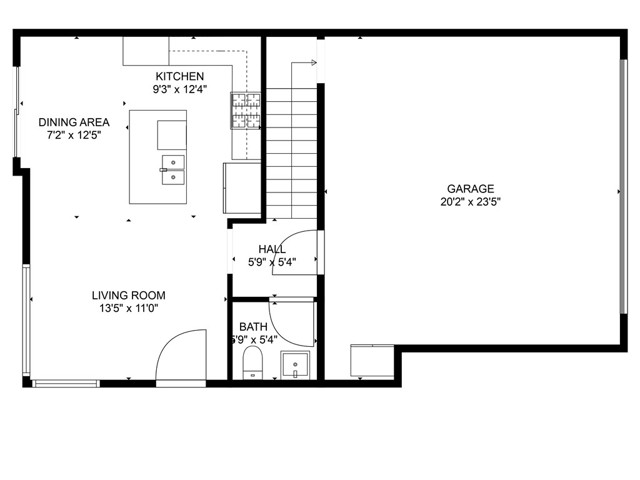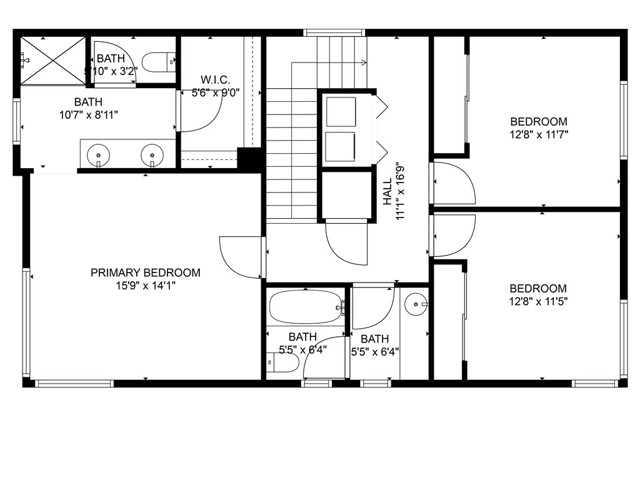Property Details
Upcoming Open Houses
About this Property
***New Price Improvement*** Experience modern living in this stylish, corner-unit townhome nestled in a vibrant neighborhood. Built in 2021, this two-story courtyard residence spans 1,483 square feet and boasts $32,500 in builder upgrades and options (see Supplement for details). Located just steps from resort-style adult and kiddie pools, this home combines convenience and comfort with an inviting, open-concept main floor featuring a bright living area, spacious kitchen with a private patio, and a powder room—all with elegant, light-colored luxury vinyl plank (LVP) flooring. Upstairs, the Berber-carpeted stairway leads to 3 bedrooms, 2 full bathrooms with 12” x 24” tiled floors, and a laundry closet. Nine-foot ceilings on both floors and ample natural light enhance the spacious feel. Outfitted with smart home upgrades, the townhome includes surround sound speakers in the living area, two bedrooms, and the garage; a security system with hard-wired window and door sensors, a wired Ring doorbell camera & motion detector; Wi-Fi entry door lock, thermostat, garage door opener, and dimmer switches in select locations; and dual Meshnet internet. The designer-selected kitchen showcases white Shaker cabinets with 7” handles, soft-close doors and drawers, upgraded quartz countertops,
MLS Listing Information
MLS #
CRTR24218626
MLS Source
California Regional MLS
Days on Site
79
Interior Features
Bedrooms
Other
Kitchen
Exhaust Fan
Appliances
Dishwasher, Exhaust Fan, Garbage Disposal, Hood Over Range, Microwave, Oven Range
Dining Room
Breakfast Nook, Other
Fireplace
None
Laundry
In Closet, Upper Floor
Cooling
Central Forced Air, Other
Heating
Central Forced Air, Forced Air
Exterior Features
Roof
Shingle
Foundation
Concrete Perimeter, Slab
Pool
Community Facility, Fenced, In Ground, Lap, Spa - Community Facility
Style
Contemporary
Parking, School, and Other Information
Garage/Parking
Attached Garage, Garage, Gate/Door Opener, Off-Street Parking, Other, Parking Area, Garage: 2 Car(s)
High School District
Chaffey Joint Union High
HOA Fee
$249
HOA Fee Frequency
Monthly
Complex Amenities
Barbecue Area, Community Pool, Other, Picnic Area, Playground
Neighborhood: Around This Home
Neighborhood: Local Demographics
Market Trends Charts
Nearby Homes for Sale
3641 South Allston Paseo 1 is a Townhouse in Ontario, CA 91761. This 1,483 square foot property sits on a 974 Sq Ft Lot and features 3 bedrooms & 2 full and 1 partial bathrooms. It is currently priced at $634,990 and was built in 2021. This address can also be written as 3641 South Allston Paseo #1, Ontario, CA 91761.
©2024 California Regional MLS. All rights reserved. All data, including all measurements and calculations of area, is obtained from various sources and has not been, and will not be, verified by broker or MLS. All information should be independently reviewed and verified for accuracy. Properties may or may not be listed by the office/agent presenting the information. Information provided is for personal, non-commercial use by the viewer and may not be redistributed without explicit authorization from California Regional MLS.
Presently MLSListings.com displays Active, Contingent, Pending, and Recently Sold listings. Recently Sold listings are properties which were sold within the last three years. After that period listings are no longer displayed in MLSListings.com. Pending listings are properties under contract and no longer available for sale. Contingent listings are properties where there is an accepted offer, and seller may be seeking back-up offers. Active listings are available for sale.
This listing information is up-to-date as of December 20, 2024. For the most current information, please contact Mike Santos, (909) 628-9100
