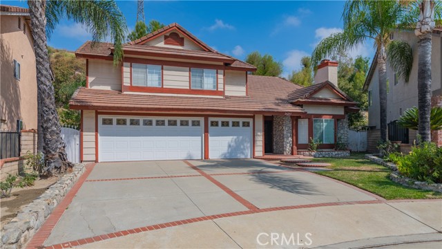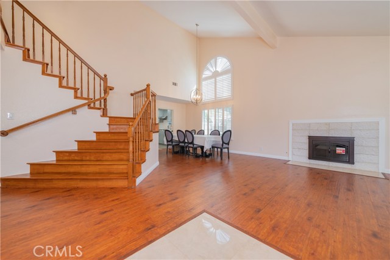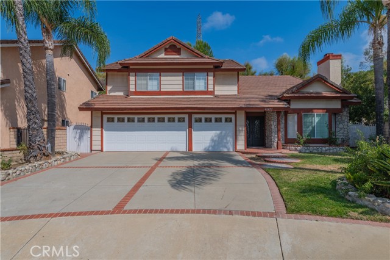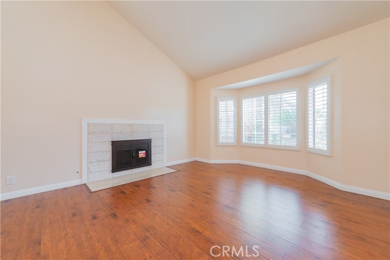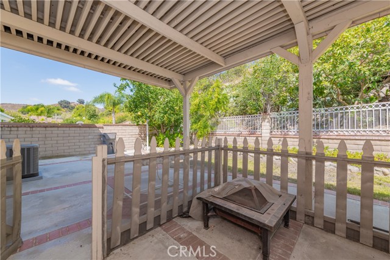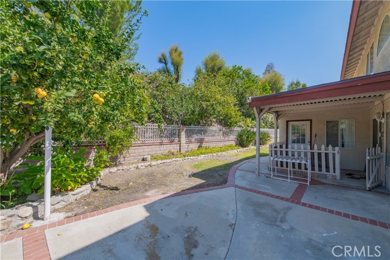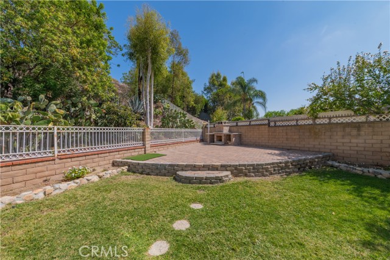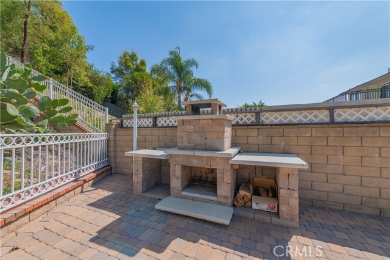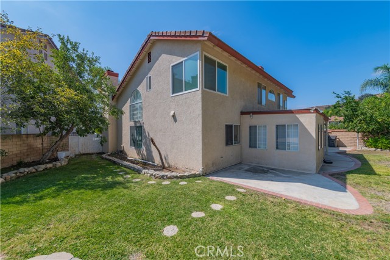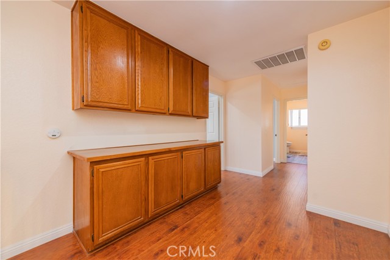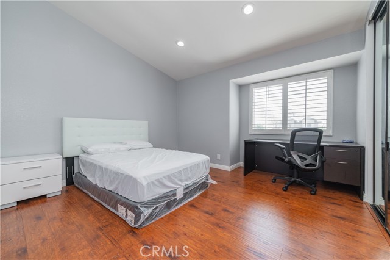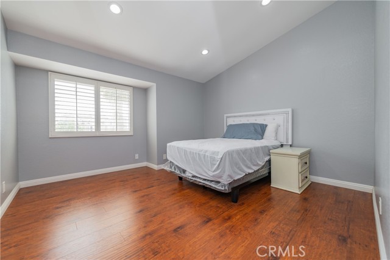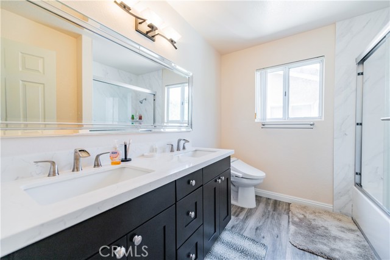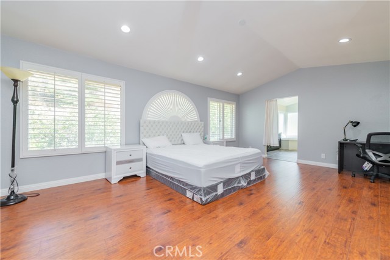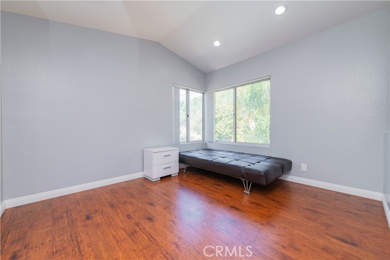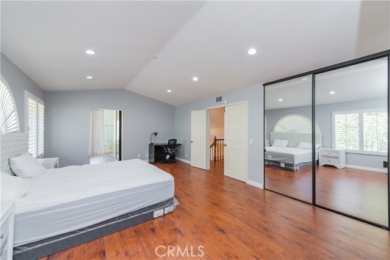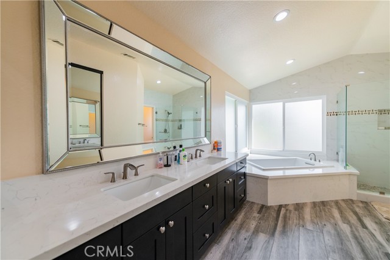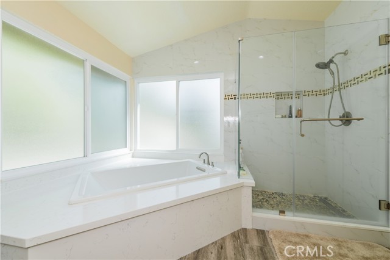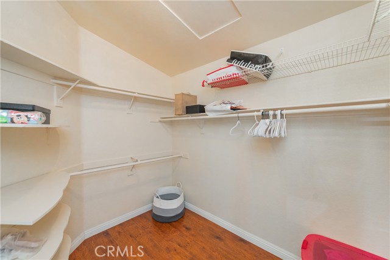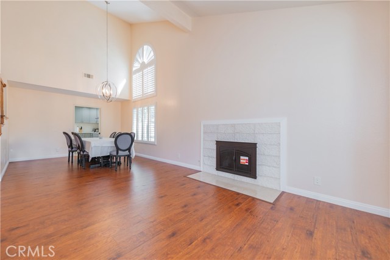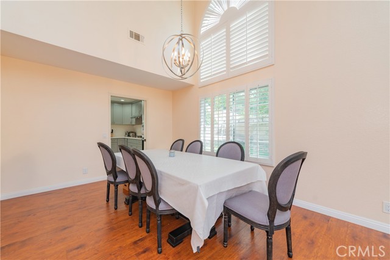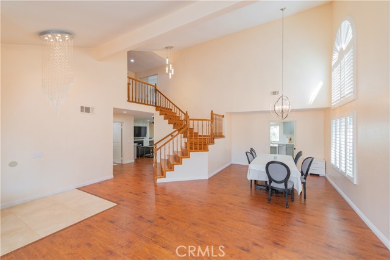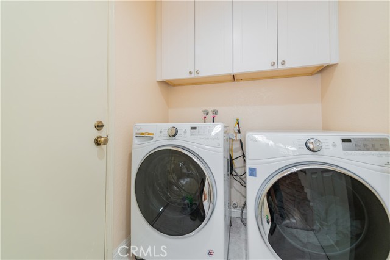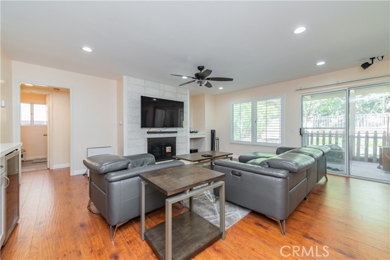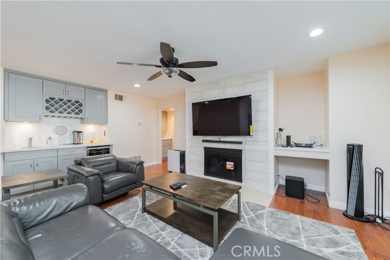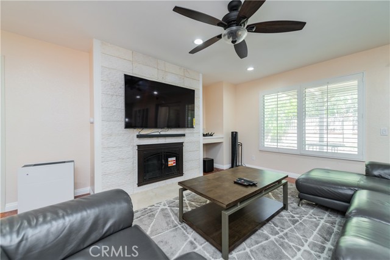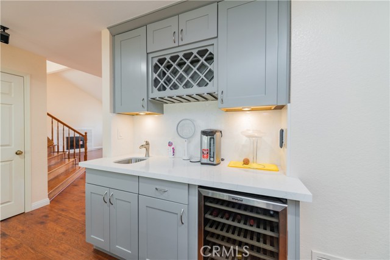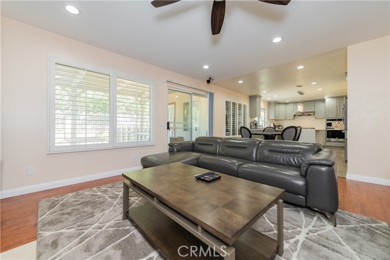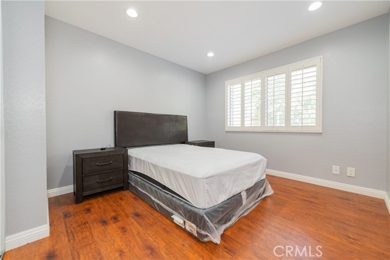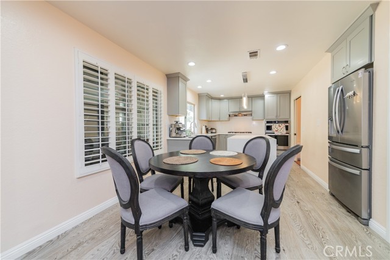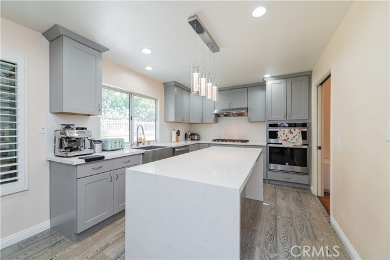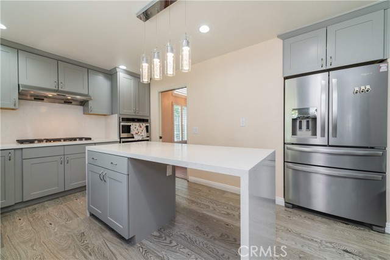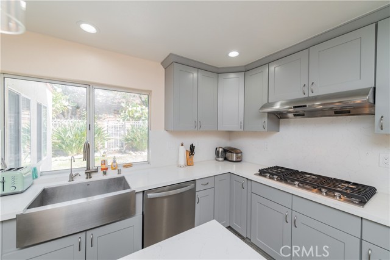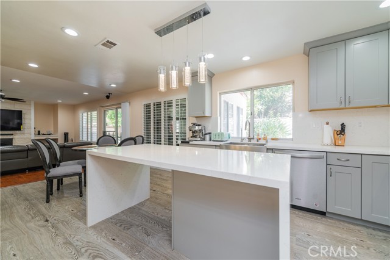24295 Breckenridge Ct, Diamond Bar, CA 91765
$1,999,000 Mortgage Calculator Active Single Family Residence
Property Details
About this Property
Located on a very quiet cul-de-sac, this impressive 4 bedroom, 3 bath residence has 1 bedroom at main floor for office use, guest stays or grandparents. 3 bedrooms and 2 baths upstairs for the rest of the family members. Double door entrance with bright and airy living room. The formal dining with high ceilings and abundant natural light. Upgraded Open & Contemporary kitchen featuring a center island, wifi-controlled Oven and Microwave with steam function. High BTU range is ready for the family who loves to spend time being Iron Chef of the house. House is well-maintained with many upgrades like water softener, water purifier, tankless water heater, window shutters and many more… Kitchen seamlessly flowing into the cozy family room with a fireplace. Ascend the staircase to discover the oversized primary suite, complete with a living space and two huge closets. The primary bathroom has been renovated with double sink, soaking tub, and huge walk-in closet for even more storage needs. Two generously sized bedrooms and updated full bathroom upstairs provide ample space for family members. Laundry room downstairs is conveniently located after entering from the garage or coming down from upstairs. Spacious living areas (approx. 2800sf) and 39,088 SF (approx. 0.9 acre) Lot Size is p
MLS Listing Information
MLS #
CRTR24206322
MLS Source
California Regional MLS
Days on Site
34
Interior Features
Bedrooms
Ground Floor Bedroom, Primary Suite/Retreat
Kitchen
Other, Pantry
Appliances
Dishwasher, Microwave, Other, Oven - Self Cleaning, Oven Range - Built-In, Refrigerator, Water Softener
Dining Room
Breakfast Bar, Formal Dining Room, Other
Family Room
Other, Separate Family Room
Fireplace
Family Room, Gas Burning, Gas Starter, Living Room, Outside, Wood Burning
Flooring
Laminate
Laundry
Hookup - Gas Dryer, In Laundry Room
Cooling
Central Forced Air
Heating
Central Forced Air, Fireplace
Exterior Features
Roof
Tile
Foundation
Slab
Pool
None
Parking, School, and Other Information
Garage/Parking
Attached Garage, Garage, Gate/Door Opener, Other, Garage: 3 Car(s)
Elementary District
Walnut Valley Unified
High School District
Walnut Valley Unified
Water
Other
HOA Fee
$0
Zoning
LCRPD200002U*
Neighborhood: Around This Home
Neighborhood: Local Demographics
Market Trends Charts
Nearby Homes for Sale
24295 Breckenridge Ct is a Single Family Residence in Diamond Bar, CA 91765. This 2,744 square foot property sits on a 0.897 Acres Lot and features 4 bedrooms & 3 full bathrooms. It is currently priced at $1,999,000 and was built in 1988. This address can also be written as 24295 Breckenridge Ct, Diamond Bar, CA 91765.
©2024 California Regional MLS. All rights reserved. All data, including all measurements and calculations of area, is obtained from various sources and has not been, and will not be, verified by broker or MLS. All information should be independently reviewed and verified for accuracy. Properties may or may not be listed by the office/agent presenting the information. Information provided is for personal, non-commercial use by the viewer and may not be redistributed without explicit authorization from California Regional MLS.
Presently MLSListings.com displays Active, Contingent, Pending, and Recently Sold listings. Recently Sold listings are properties which were sold within the last three years. After that period listings are no longer displayed in MLSListings.com. Pending listings are properties under contract and no longer available for sale. Contingent listings are properties where there is an accepted offer, and seller may be seeking back-up offers. Active listings are available for sale.
This listing information is up-to-date as of October 19, 2024. For the most current information, please contact I Fang Weng
