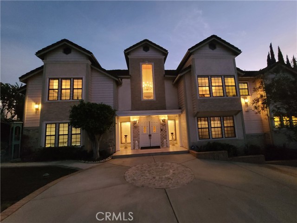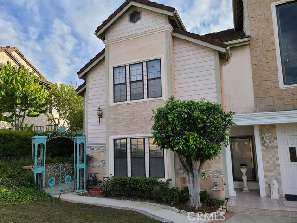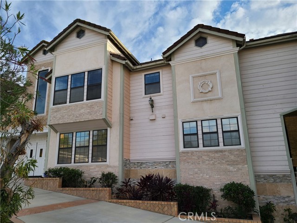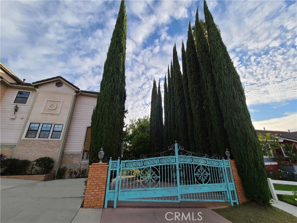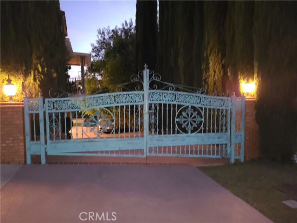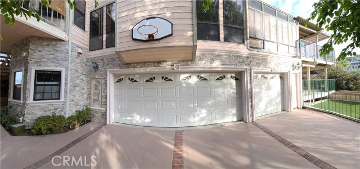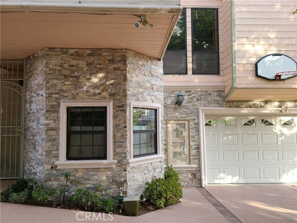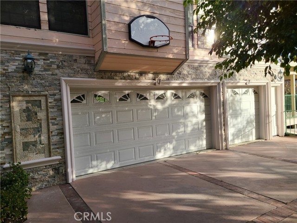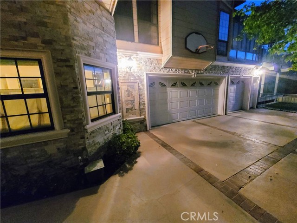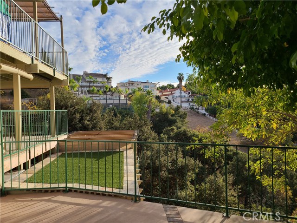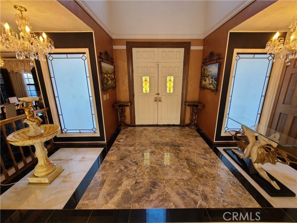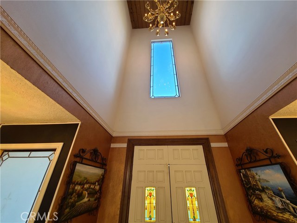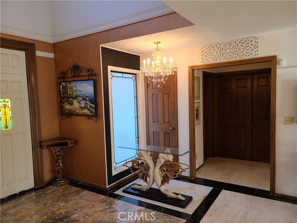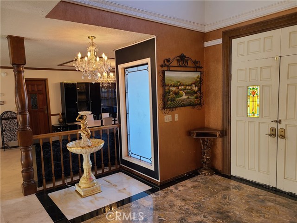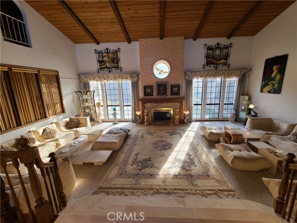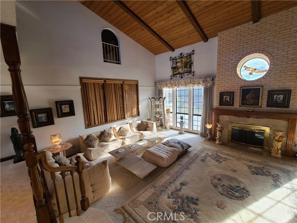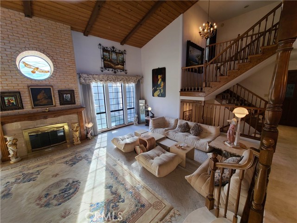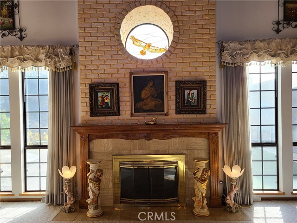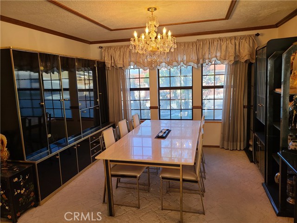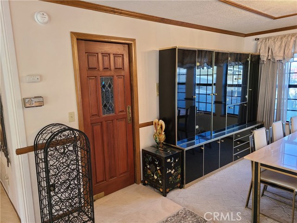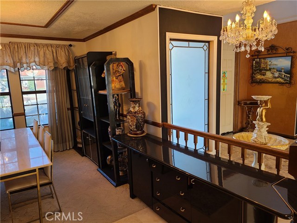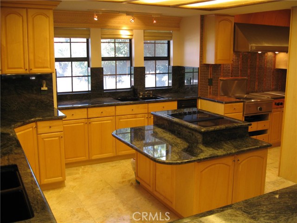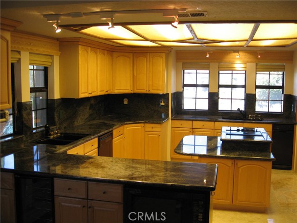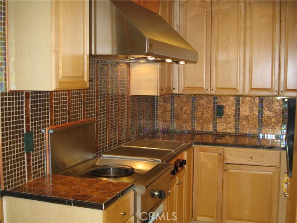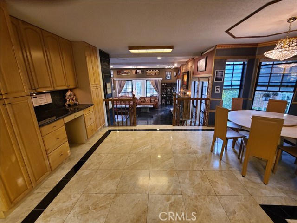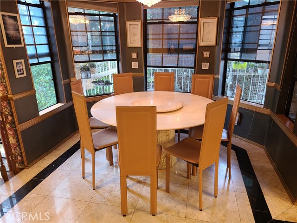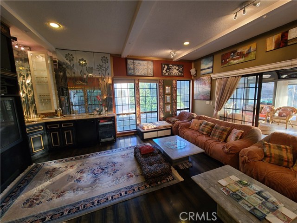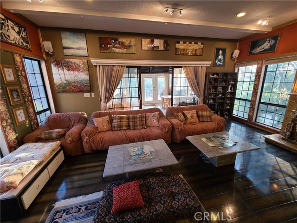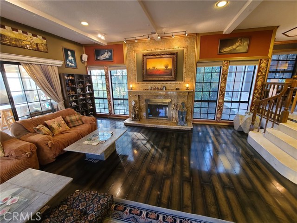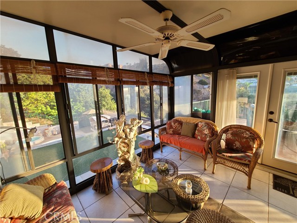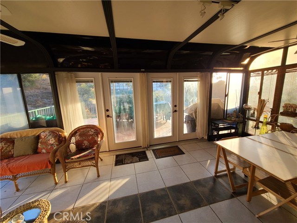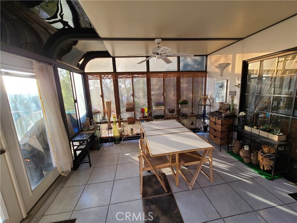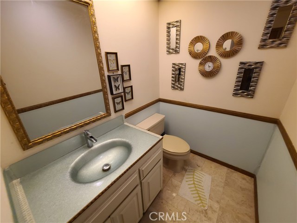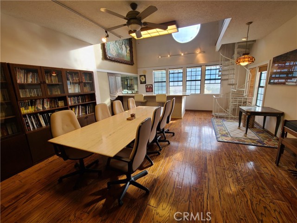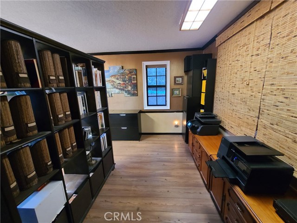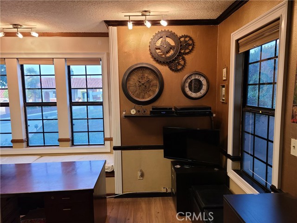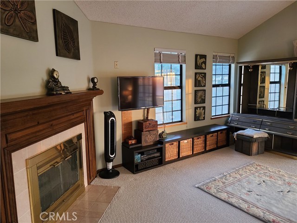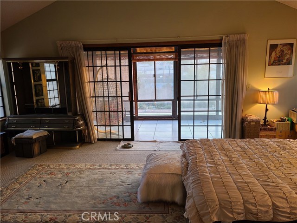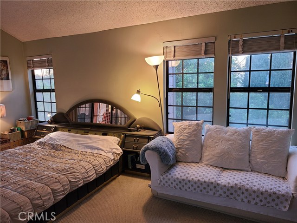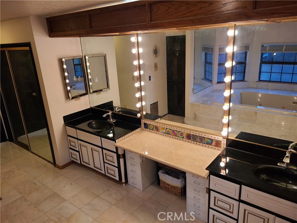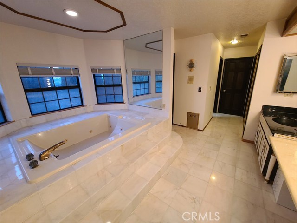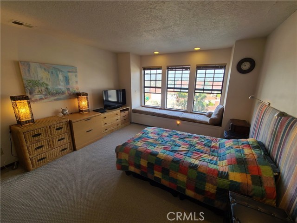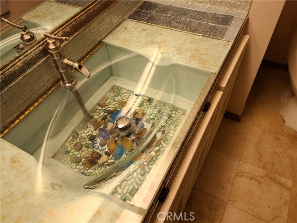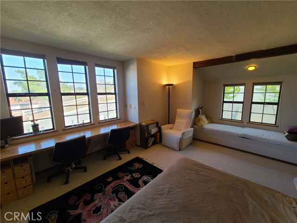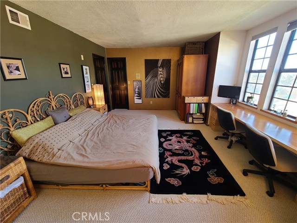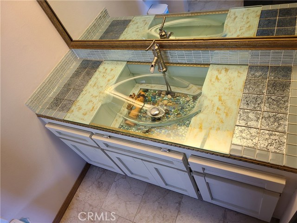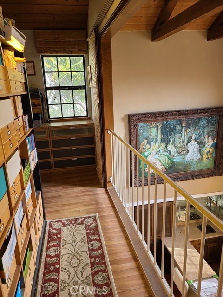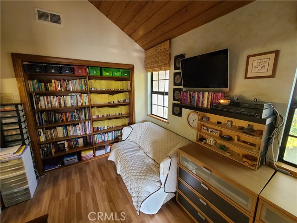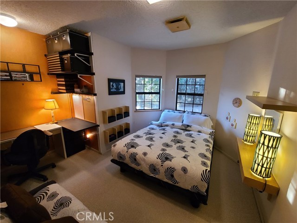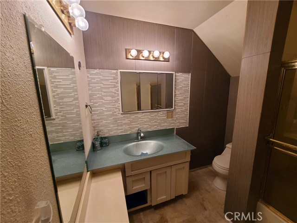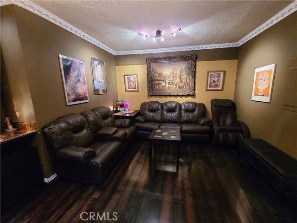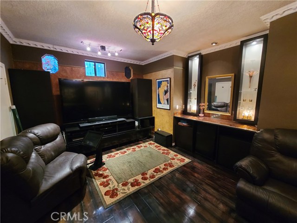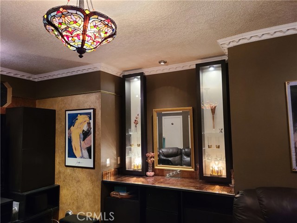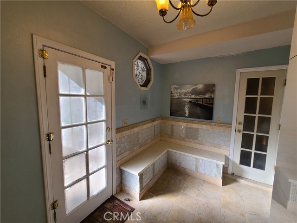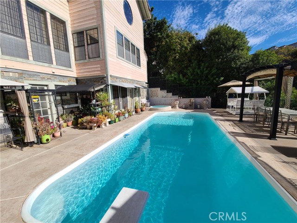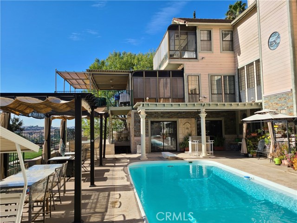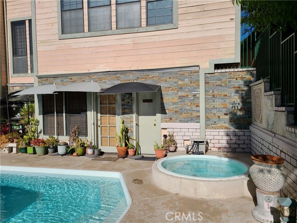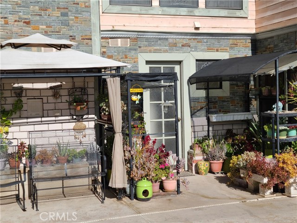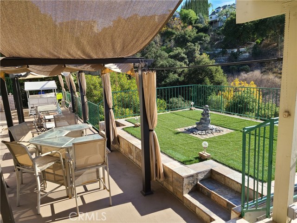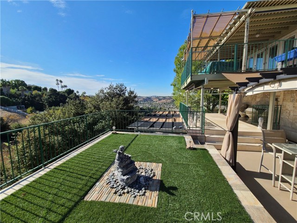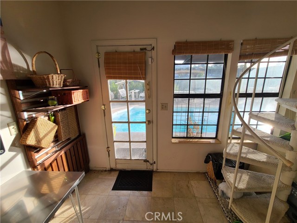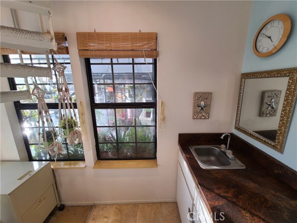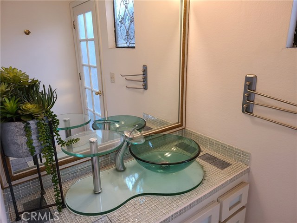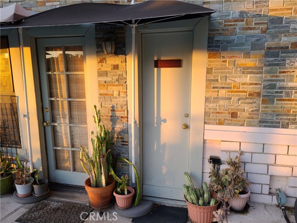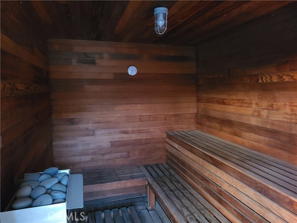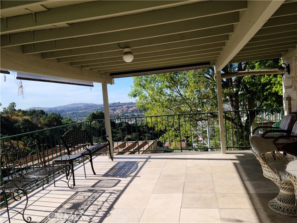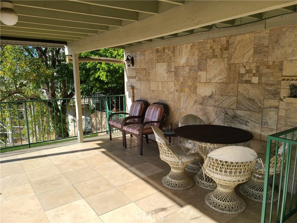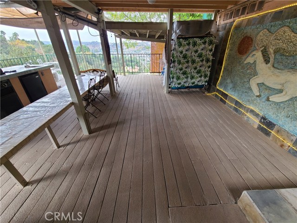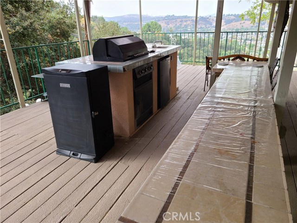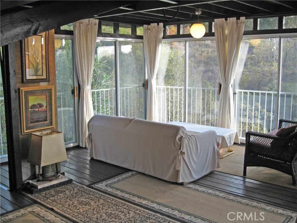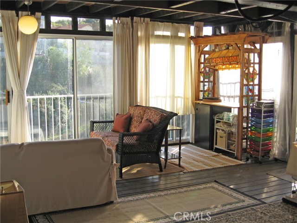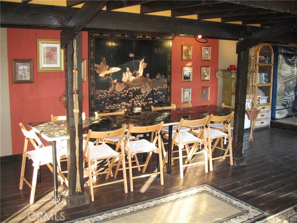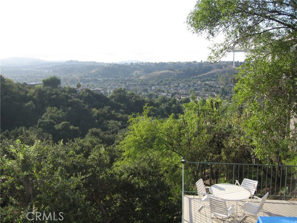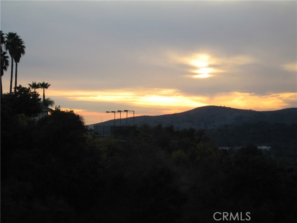22124 Rim Fire Lane, Diamond Bar, CA 91765
$2,850,000 Mortgage Calculator Active Single Family Residence
Property Details
About this Property
Elegant custom in prestigious guard-gated community “The Country Estates”. Gorgeous curb-side appeal. Panoramic city & mountain view. Award winning Walnut Valley Unified School District. Quiet Cul-De-Sac. Extensively remodeled in 2018. 5 bedrooms (2 suites) & 5.5 baths. Extra wide frontage with circular driveway. 2 magnificent rows of 60 ft tall Cypress tree-lined private driveway leads to spacious 3 cars garage plus 3 more parking spaces along driveway shoulder. Double doors ground floor entry to foyer with high ceiling, grand chandelier, stunning granite & marble floor. Huge sunken living room with high ceiling, marble fireplace & mountain view. Cozy dining room has city view. Beautiful kitchen has custom black granite on 2 levels island, counter top & wall guard; marble floor; full range of high-end appliances include wok, deep fryer & grill stations; maple cabinets & built-in accent spotlights throughout. Family room has hard wood floor, wet bar, marble fireplace, accent spotlights throughout, leading to large sun room with mountain & city view. Home office, library/recreation rooms on ground floor have hard wood floor, wet bar & city view, half bath. 2 large suites, 1 bed room & 3 baths on upper floor. 2 bedrooms, 2 baths on lower floor. Artistic features throughout propert
MLS Listing Information
MLS #
CRTR24176084
MLS Source
California Regional MLS
Days on Site
106
Interior Features
Bedrooms
Primary Suite/Retreat, Other
Kitchen
Exhaust Fan, Other, Pantry
Appliances
Built-in BBQ Grill, Dishwasher, Exhaust Fan, Garbage Disposal, Hood Over Range, Microwave, Other, Oven - Electric, Oven Range - Built-In, Oven Range - Electric, Refrigerator, Trash Compactor, Dryer, Washer, Warming Drawer
Dining Room
Breakfast Nook, Formal Dining Room
Family Room
Other, Separate Family Room
Fireplace
Family Room, Living Room, Primary Bedroom
Laundry
Hookup - Gas Dryer, In Laundry Room, Upper Floor
Cooling
Central Forced Air, Other
Heating
Central Forced Air
Exterior Features
Roof
Tile
Pool
Community Facility, Fiberglass, Heated, Heated - Gas, In Ground, Other, Pool - Yes, Spa - Private
Style
Custom
Parking, School, and Other Information
Garage/Parking
Garage, Gate/Door Opener, Garage: 3 Car(s)
Elementary District
Walnut Valley Unified
High School District
Walnut Valley Unified
HOA Fee
$294
HOA Fee Frequency
Monthly
Complex Amenities
Barbecue Area, Club House, Community Pool, Picnic Area, Playground
Neighborhood: Around This Home
Neighborhood: Local Demographics
Market Trends Charts
Nearby Homes for Sale
22124 Rim Fire Lane is a Single Family Residence in Diamond Bar, CA 91765. This 6,669 square foot property sits on a 0.906 Acres Lot and features 5 bedrooms & 5 full and 1 partial bathrooms. It is currently priced at $2,850,000 and was built in 1984. This address can also be written as 22124 Rim Fire Lane, Diamond Bar, CA 91765.
©2024 California Regional MLS. All rights reserved. All data, including all measurements and calculations of area, is obtained from various sources and has not been, and will not be, verified by broker or MLS. All information should be independently reviewed and verified for accuracy. Properties may or may not be listed by the office/agent presenting the information. Information provided is for personal, non-commercial use by the viewer and may not be redistributed without explicit authorization from California Regional MLS.
Presently MLSListings.com displays Active, Contingent, Pending, and Recently Sold listings. Recently Sold listings are properties which were sold within the last three years. After that period listings are no longer displayed in MLSListings.com. Pending listings are properties under contract and no longer available for sale. Contingent listings are properties where there is an accepted offer, and seller may be seeking back-up offers. Active listings are available for sale.
This listing information is up-to-date as of December 03, 2024. For the most current information, please contact Franklin Jen

