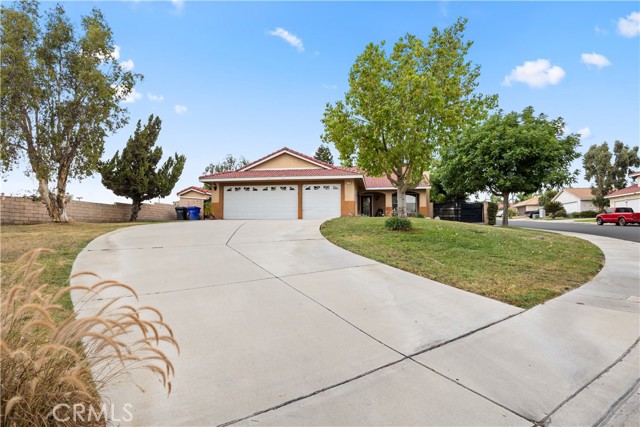548 S Dallas Ave, San Bernardino, CA 92410
$640,000 Mortgage Calculator Sold on Sep 9, 2024 Single Family Residence
Property Details
About this Property
Imagine walking through the door of your new home, where every corner tells a story of comfort and modern living. As you step inside, you are greeted by the open-concept living room, the high ceilings and large windows flood the room with natural light, highlighting the cozy stone fireplace that promises warm, memorable evenings with loved ones. Your journey continues into the kitchen, the heart of the home. Modern appliances, ample counter space, and stylish cabinetry create a perfect kitchen. The kitchen island is a great spot for morning coffee or quick meals, while the adjacent dining area is ideal for family gatherings and formal dinners. A retreat boasts a high ceiling, plush carpeting, and large windows with views of back yard in addition to a master bath with dual sink and plenty of lighting. The additional bedrooms are not just rooms; they are spaces designed for comfort and versatility. Whether for family members, guests, or as a home office, each room, as depicted in the photos, offers ample space and thoughtful design. The modern bathrooms, including a stylish double vanity, ensure convenience. Step outside, and the story continues in your private backyard oasis. The inviting swimming pool and spa are the highlights, offering a refreshing escape during w
MLS Listing Information
MLS #
CRTR24162430
MLS Source
California Regional MLS
Interior Features
Bedrooms
Ground Floor Bedroom, Primary Suite/Retreat
Kitchen
Other
Appliances
Other, Oven - Gas, Oven Range - Gas
Dining Room
Formal Dining Room
Family Room
Other
Fireplace
Living Room
Flooring
Laminate
Laundry
Hookup - Gas Dryer, Other
Cooling
Ceiling Fan, Central Forced Air
Heating
Central Forced Air
Exterior Features
Roof
Tile
Foundation
Slab
Pool
In Ground, Pool - Yes, Spa - Private
Style
Traditional
Parking, School, and Other Information
Garage/Parking
Garage, Garage: 3 Car(s)
Elementary District
Rialto Unified
High School District
Rialto Unified
HOA Fee
$0
Contact Information
Listing Agent
Trinidad Gaeta
Re/Max Top Producers
License #: 01194324
Phone: (909) 590-8853
Co-Listing Agent
Matthew Reyes
Top Producers Realty Partners
License #: 02177202
Phone: –
Neighborhood: Around This Home
Neighborhood: Local Demographics
Market Trends Charts
548 S Dallas Ave is a Single Family Residence in San Bernardino, CA 92410. This 1,709 square foot property sits on a 0.33 Acres Lot and features 4 bedrooms & 2 full bathrooms. It is currently priced at $640,000 and was built in 1997. This address can also be written as 548 S Dallas Ave, San Bernardino, CA 92410.
©2024 California Regional MLS. All rights reserved. All data, including all measurements and calculations of area, is obtained from various sources and has not been, and will not be, verified by broker or MLS. All information should be independently reviewed and verified for accuracy. Properties may or may not be listed by the office/agent presenting the information. Information provided is for personal, non-commercial use by the viewer and may not be redistributed without explicit authorization from California Regional MLS.
Presently MLSListings.com displays Active, Contingent, Pending, and Recently Sold listings. Recently Sold listings are properties which were sold within the last three years. After that period listings are no longer displayed in MLSListings.com. Pending listings are properties under contract and no longer available for sale. Contingent listings are properties where there is an accepted offer, and seller may be seeking back-up offers. Active listings are available for sale.
This listing information is up-to-date as of September 10, 2024. For the most current information, please contact Trinidad Gaeta, (909) 590-8853
