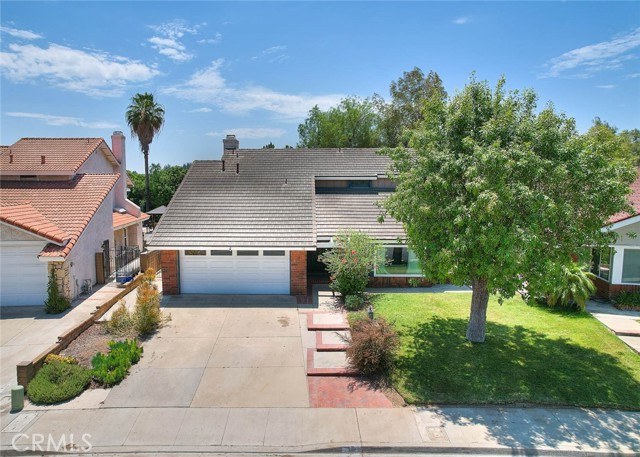14 Stagecoach Dr, Phillips Ranch, CA 91766
$900,000 Mortgage Calculator Sold on Sep 26, 2024 Single Family Residence
Property Details
About this Property
Phillips Ranch offers this desirable "Conquistador" model in the Marlborough subdivision. This neighborhood is coveted for being well built and a quiet hills location away from road noise. 3 bedrooms, all upstairs, and 2.5 bathrooms. A double door entry opens to cathedral ceilings and a living room with fireplace. Beyond the living room is the dining room. The kitchen is open to the family room with a sliding door exiting to the large, private back yard. An additional fireplace graces the family room. An indoor laundry room and powder room are downstairs. The primary bedroom boasts vaulted ceilings and a luxury bathroom with twin vanities and a soaking tub and walk-in shower. A hallway bathroom services the 2 secondary bedrooms. Entertain with a covered patio in the back yard. Enjoy the large lawn with sprinklers. For the gardening enthusiast, your oasis awaits. There are a variety of fruit trees including jujube, cherry, peach, shiro plum, and orange. Herbs abound which includes tulsi, lavender, rosemary, mint, chamomile, sage, and thyme. The garage boasts an extra storage and work-shop area. The industrial work bench will stay. Walk to the mile long greenbelt in 10 short minutes. Phillips Ranch is a great value! Schools are award winning and shared with N. Di
MLS Listing Information
MLS #
CRTR24144342
MLS Source
California Regional MLS
Interior Features
Bedrooms
Primary Suite/Retreat, Other
Kitchen
Exhaust Fan
Appliances
Dishwasher, Exhaust Fan, Garbage Disposal, Microwave, Other, Oven - Gas
Dining Room
Breakfast Nook, Formal Dining Room
Family Room
Other, Separate Family Room
Fireplace
Family Room, Gas Burning, Gas Starter, Living Room, Wood Burning
Flooring
Laminate
Laundry
Hookup - Gas Dryer, In Laundry Room, Other
Cooling
Central Forced Air
Heating
Central Forced Air, Fireplace, Forced Air, Gas
Exterior Features
Roof
Concrete, Tile
Foundation
Slab
Pool
None
Style
Traditional
Parking, School, and Other Information
Garage/Parking
Attached Garage, Garage, Gate/Door Opener, Other, Garage: 2 Car(s)
Elementary District
Pomona Unified
High School District
Pomona Unified
Water
Other
HOA Fee
$0
Zoning
POPRD*
Neighborhood: Around This Home
Neighborhood: Local Demographics
Market Trends Charts
14 Stagecoach Dr is a Single Family Residence in Phillips Ranch, CA 91766. This 2,083 square foot property sits on a 7,429 Sq Ft Lot and features 3 bedrooms & 2 full and 1 partial bathrooms. It is currently priced at $900,000 and was built in 1979. This address can also be written as 14 Stagecoach Dr, Phillips Ranch, CA 91766.
©2024 California Regional MLS. All rights reserved. All data, including all measurements and calculations of area, is obtained from various sources and has not been, and will not be, verified by broker or MLS. All information should be independently reviewed and verified for accuracy. Properties may or may not be listed by the office/agent presenting the information. Information provided is for personal, non-commercial use by the viewer and may not be redistributed without explicit authorization from California Regional MLS.
Presently MLSListings.com displays Active, Contingent, Pending, and Recently Sold listings. Recently Sold listings are properties which were sold within the last three years. After that period listings are no longer displayed in MLSListings.com. Pending listings are properties under contract and no longer available for sale. Contingent listings are properties where there is an accepted offer, and seller may be seeking back-up offers. Active listings are available for sale.
This listing information is up-to-date as of September 27, 2024. For the most current information, please contact Ty Courtney Wallace, (909) 861-9835
