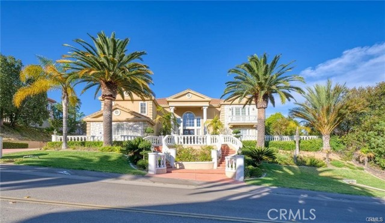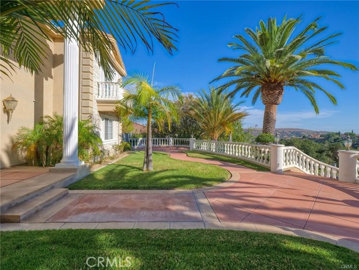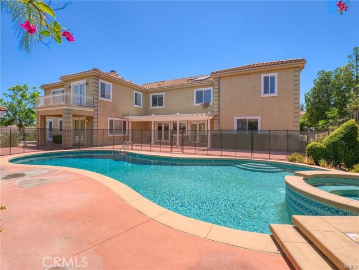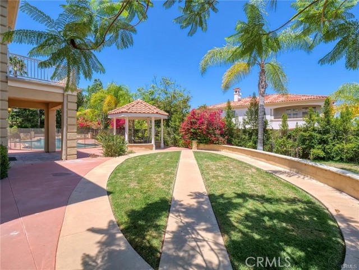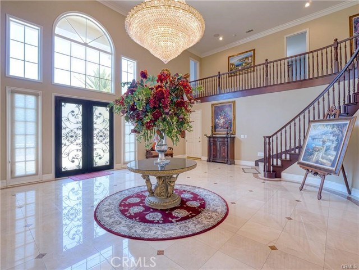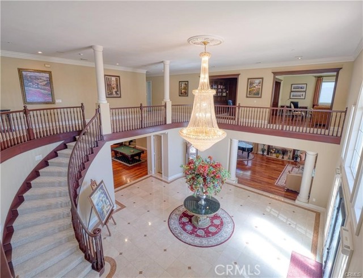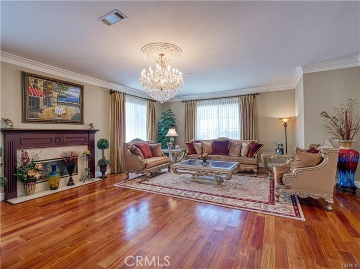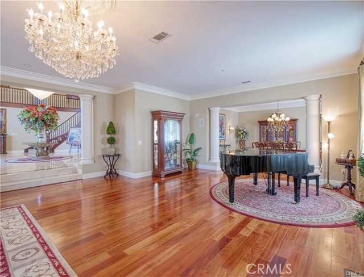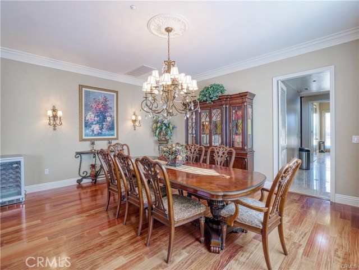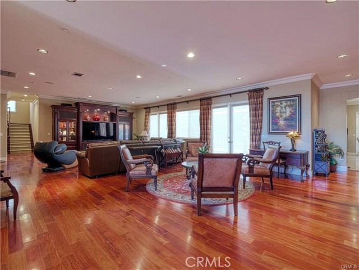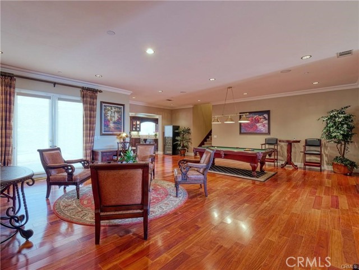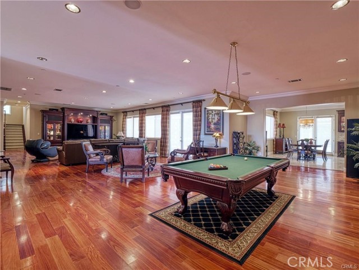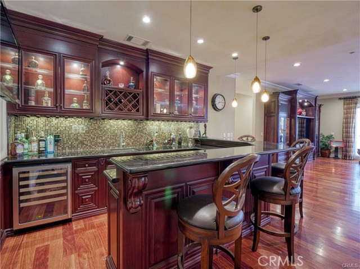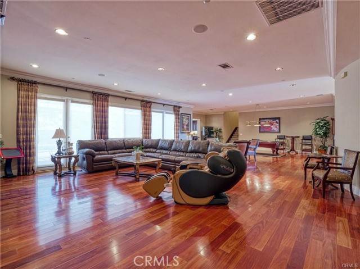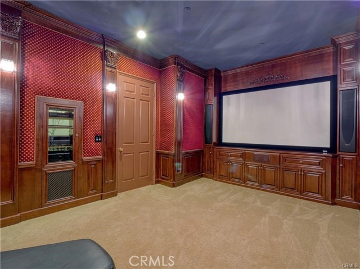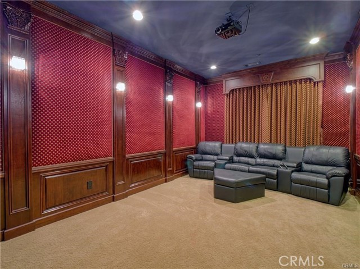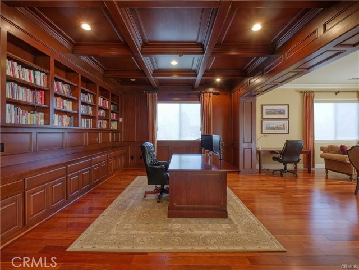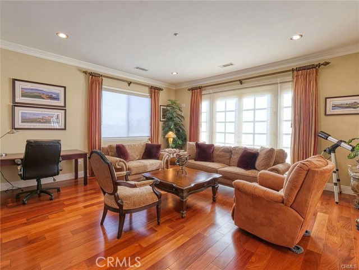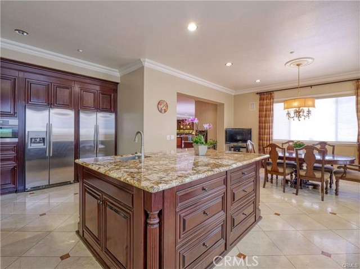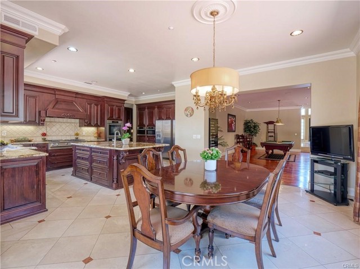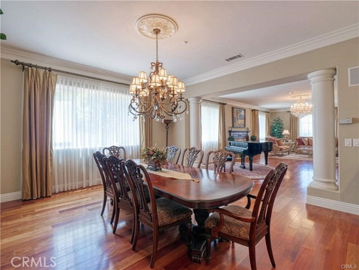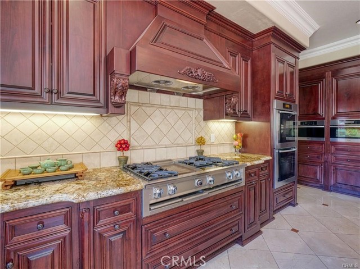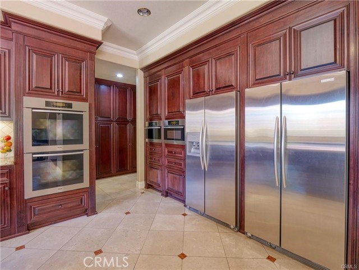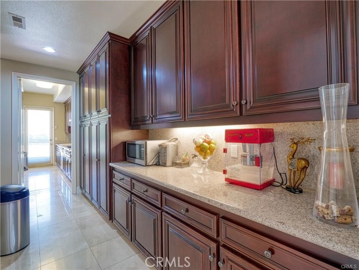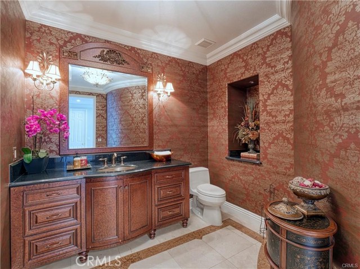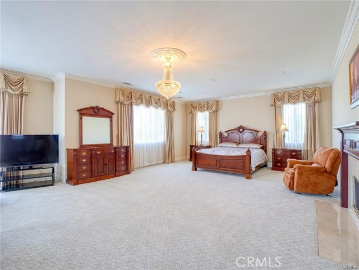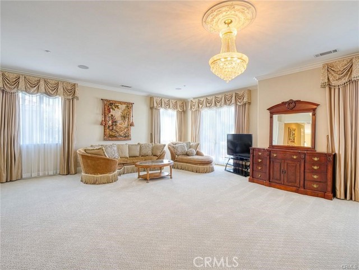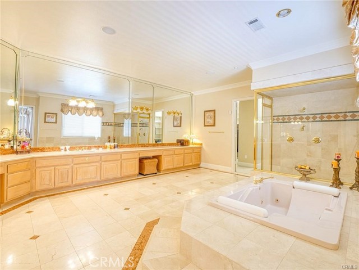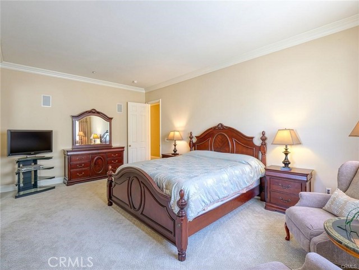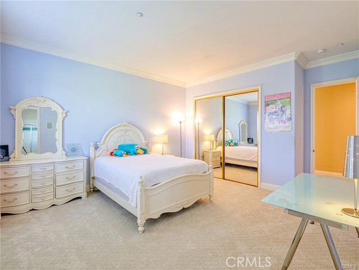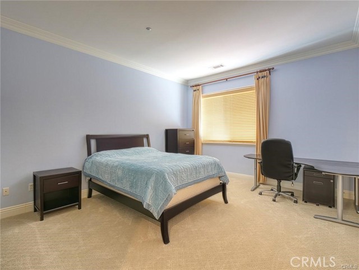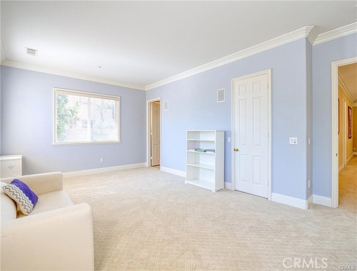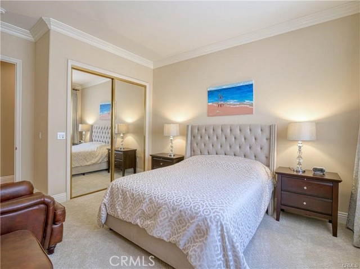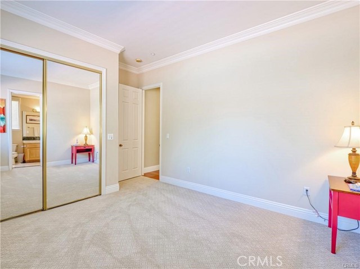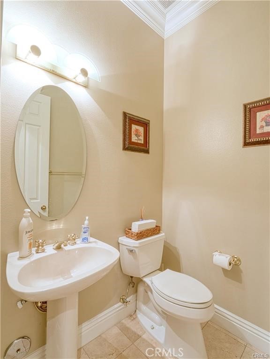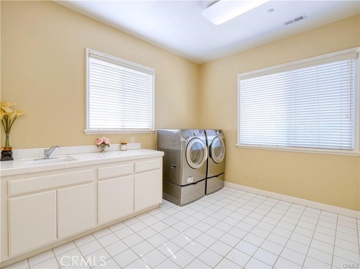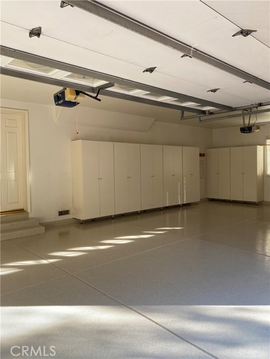2808 Crystal Ridge Rd, Diamond Bar, CA 91765
$4,999,800 Mortgage Calculator Active Single Family Residence
Property Details
About this Property
This exquisite, custom-built estate, located in the prestigious "The Country Estates," is a stunning property offering over 10,000 square feet of luxurious living space. The home features an impressive formal entry foyer with high ceilings and beautiful crystal chandeliers. It enjoys abundant natural light and an open floor plan, including seven spacious bedroom suites, each with oversized walk-in closets and en-suite bathrooms. Two of the bedrooms are located on the main floor and share a Jack and Jill bathroom. The residence includes a total of six full bathrooms and two half baths. Entertainment is a highlight with a custom-designed professional movie theater equipped with surround sound. An office/library upstairs includes a conference room, while the formal dining area connects to a charming living room with a fireplace. The interior is adorned with marble flooring, plush carpeting, and rich hardwood throughout. The gourmet kitchen is a chef’s delight, featuring custom-built Anson cabinets, a large separate wok kitchen, granite countertops, and high-end stainless steel appliances from Dynasty, KitchenAid, and Miele. It also boasts custom light fixtures, crown moldings, and recessed lighting. The expansive family room includes a modern wet bar and an entertainment/billiard
MLS Listing Information
MLS #
CRTR24137212
MLS Source
California Regional MLS
Days on Site
174
Interior Features
Bedrooms
Dressing Area, Primary Suite/Retreat
Bathrooms
Jack and Jill
Kitchen
Exhaust Fan, Other
Appliances
Dishwasher, Exhaust Fan, Garbage Disposal, Microwave, Other, Oven - Double, Oven - Gas, Oven Range - Built-In, Refrigerator
Dining Room
Breakfast Nook, Formal Dining Room, In Kitchen
Family Room
Other, Separate Family Room
Fireplace
Family Room, Living Room, Primary Bedroom
Flooring
Other
Laundry
In Laundry Room, Other
Cooling
Central Forced Air
Heating
Central Forced Air, Other, Solar
Exterior Features
Roof
Other, Tile
Foundation
Combination, Slab
Pool
Community Facility, Pool - Yes, Spa - Private
Style
Custom
Parking, School, and Other Information
Garage/Parking
Garage, Gate/Door Opener, Other, Garage: 4 Car(s)
Elementary District
Walnut Valley Unified
High School District
Walnut Valley Unified
HOA Fee
$294
HOA Fee Frequency
Monthly
Complex Amenities
Barbecue Area, Club House, Community Pool, Gym / Exercise Facility, Playground
Zoning
LCR120000-A2-1
Contact Information
Listing Agent
Yining Zhang
IRN Realty
License #: 01303915
Phone: –
Co-Listing Agent
Grace Zhang
RE/MAX Galaxy
License #: 01946544
Phone: (909) 861-9985
Neighborhood: Around This Home
Neighborhood: Local Demographics
Market Trends Charts
Nearby Homes for Sale
2808 Crystal Ridge Rd is a Single Family Residence in Diamond Bar, CA 91765. This 10,322 square foot property sits on a 0.617 Acres Lot and features 7 bedrooms & 6 full and 2 partial bathrooms. It is currently priced at $4,999,800 and was built in 2000. This address can also be written as 2808 Crystal Ridge Rd, Diamond Bar, CA 91765.
©2024 California Regional MLS. All rights reserved. All data, including all measurements and calculations of area, is obtained from various sources and has not been, and will not be, verified by broker or MLS. All information should be independently reviewed and verified for accuracy. Properties may or may not be listed by the office/agent presenting the information. Information provided is for personal, non-commercial use by the viewer and may not be redistributed without explicit authorization from California Regional MLS.
Presently MLSListings.com displays Active, Contingent, Pending, and Recently Sold listings. Recently Sold listings are properties which were sold within the last three years. After that period listings are no longer displayed in MLSListings.com. Pending listings are properties under contract and no longer available for sale. Contingent listings are properties where there is an accepted offer, and seller may be seeking back-up offers. Active listings are available for sale.
This listing information is up-to-date as of October 14, 2024. For the most current information, please contact Yining Zhang
