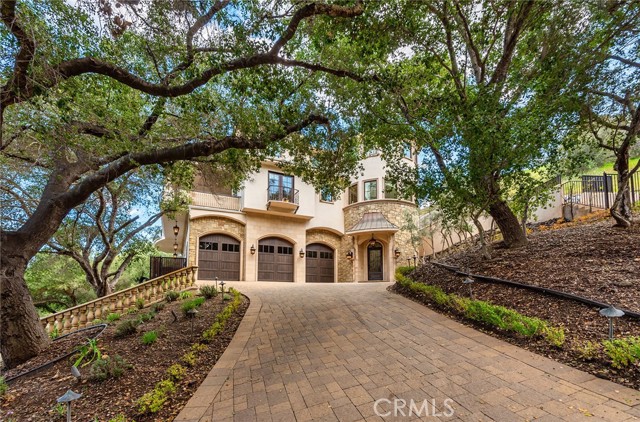246 Upper Lake Rd, –, CA 91361
$3,900,000 Mortgage Calculator Sold on Sep 19, 2024 Single Family Residence
Property Details
About this Property
4 LEVEL CUSTOM LAKE SHERWOOD ESTATE has sweeping 180-degree views - defined by high-quality materials, 1.6-acres, approximately 5,579 sq. ft, 5BR, 5.5 baths, 3 balconies, tree lined paver driveway, 2 parking areas for 12 cars plus a 3-car garage & grid connected solar system. Level 1 – 40’ high ceilings and a grand spiral staircase, a 4-person elevator provides access to upper floors. Level 2- Includes a storage room, wine cellar with tasting bar and entertainment area, laundry room with sink, & 2 en suite bedrooms. Level 3- Opens to panoramic lake and mountain views, custom floor-to-ceiling frameless glass doors reveal stainless-steel BBQ, sink, dining area, lounge seating, large gas fire pit. A gourmet kitchen features Viking professional appliances, customized fridge/freezer, 6-person island & large walk-in pantry. Family, kitchen & dining rooms, wet bar, pool table, & sitting room with white stone fireplace are all seamlessly connected. Also Italian stone floors, hand-carved doors, Juliette balcony, backyard fountain, putting green, pool & spa are on this level. Level 4- Opens to a library/sitting area, bedroom/home office, w/en-suite full bath and wet bar with amazing lake and mountain views from the upper deck. The primary suite has views galore, a coffered ceiling, king-si
MLS Listing Information
MLS #
CRTR24133069
MLS Source
California Regional MLS
Interior Features
Bedrooms
Dressing Area, Ground Floor Bedroom, Primary Suite/Retreat, Other
Kitchen
Exhaust Fan, Other, Pantry
Appliances
Built-in BBQ Grill, Dishwasher, Exhaust Fan, Freezer, Garbage Disposal, Hood Over Range, Ice Maker, Microwave, Other, Oven - Double, Oven - Gas, Oven - Self Cleaning, Refrigerator, Washer, Warming Drawer
Dining Room
Breakfast Bar, Dining Area in Living Room, Formal Dining Room, In Kitchen, Other
Family Room
Other
Fireplace
Family Room, Fire Pit, Gas Burning, Kitchen, Living Room, Primary Bedroom
Flooring
Brick
Laundry
In Closet, In Laundry Room, Other, Stacked Only, Upper Floor
Cooling
Central Forced Air, Central Forced Air - Electric, Central Forced Air - Gas, Other
Heating
Central Forced Air, Gas, Heat Pump
Exterior Features
Roof
Composition, Shingle
Foundation
Concrete Perimeter, Permanent
Pool
Community Facility, Gunite, Heated, Heated - Gas, In Ground, Pool - Yes, Spa - Private, Sport
Style
Custom, Mediterranean
Parking, School, and Other Information
Garage/Parking
Garage, Gate/Door Opener, Other, Parking Area, Private / Exclusive, Room for Oversized Vehicle, RV Access, Garage: 3 Car(s)
Water
Other
HOA Fee
$475
HOA Fee Frequency
Annually
Complex Amenities
Barbecue Area, Boat Dock, Club House, Community Pool, Conference Facilities, Golf Course, Picnic Area, Playground
Zoning
RESRP
Contact Information
Listing Agent
Yu Xu
Harvest Realty Development
License #: 02004025
Phone: (626) 321-7018
Co-Listing Agent
Scott Ange
RE/MAX ONE
License #: 01344457
Phone: (805) 857-3434
Neighborhood: Around This Home
Neighborhood: Local Demographics
Market Trends Charts
246 Upper Lake Rd is a Single Family Residence in –, CA 91361. This 5,579 square foot property sits on a 1.645 Acres Lot and features 5 bedrooms & 5 full and 1 partial bathrooms. It is currently priced at $3,900,000 and was built in 2012. This address can also be written as 246 Upper Lake Rd, –, CA 91361.
©2024 California Regional MLS. All rights reserved. All data, including all measurements and calculations of area, is obtained from various sources and has not been, and will not be, verified by broker or MLS. All information should be independently reviewed and verified for accuracy. Properties may or may not be listed by the office/agent presenting the information. Information provided is for personal, non-commercial use by the viewer and may not be redistributed without explicit authorization from California Regional MLS.
Presently MLSListings.com displays Active, Contingent, Pending, and Recently Sold listings. Recently Sold listings are properties which were sold within the last three years. After that period listings are no longer displayed in MLSListings.com. Pending listings are properties under contract and no longer available for sale. Contingent listings are properties where there is an accepted offer, and seller may be seeking back-up offers. Active listings are available for sale.
This listing information is up-to-date as of September 19, 2024. For the most current information, please contact Yu Xu, (626) 321-7018
