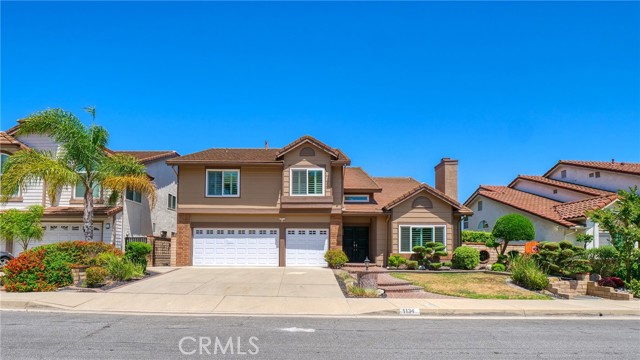1134 Ranchwood Pl, Diamond Bar, CA 91765
$1,600,000 Mortgage Calculator Sold on Aug 28, 2024 Single Family Residence
Property Details
About this Property
Welcome to this gorgeously designed and upgraded residence situated in the prestigious and esteemed Summitridge Park community of Diamond Bar. As you approach, the inviting frontage and formal entry set a sophisticated tone, leading into a high-ceiling foyer adorned with elegant, modern lighting fixtures and a large, welcoming living room with a cozy fireplace. The expansive living room and formal dining room feature cathedral-high ceilings, creating an airy, grand ambiance. This home also boasts a sprawling backyard, perfect for outdoor enjoyment and the beautiful existing enhancements, such as the covered patio, connections for a BBQ, an expansive sparkling swimming pool and spa (can be heated), and absolutely stunning panoramic views of the mountains, hills, and greenery. Amazing sunset views, too! The spacious family room is a cozy retreat, complete with a fireplace and a wet bar, ideal for entertaining. The gourmet kitchen is a chef’s dream, equipped with custom cabinets, center island with cooktop & rangehood overhead, granite countertops, built-in appliances, a walk-in pantry, and a separate beautiful custom built-in island complete with an expansive three door built-in chiller/fridge for additional food and drinks! Adjacent, the sitting area offers a charming view of the
MLS Listing Information
MLS #
CRTR24118639
MLS Source
California Regional MLS
Interior Features
Bedrooms
Dressing Area, Ground Floor Bedroom, Primary Suite/Retreat
Kitchen
Exhaust Fan, Other, Pantry
Appliances
Dishwasher, Exhaust Fan, Garbage Disposal, Hood Over Range, Microwave, Other, Oven - Gas, Oven Range - Built-In, Refrigerator
Dining Room
Breakfast Bar, Breakfast Nook, Formal Dining Room, In Kitchen, Other
Family Room
Other
Fireplace
Family Room, Fire Pit, Living Room, Primary Bedroom
Flooring
Other
Laundry
Hookup - Gas Dryer, In Laundry Room, Other
Cooling
Central Forced Air
Heating
Central Forced Air
Exterior Features
Roof
Tile
Foundation
Combination, Slab
Pool
Heated, Pool - Yes, Spa - Private
Style
Traditional
Parking, School, and Other Information
Garage/Parking
Garage, Gate/Door Opener, Other, Garage: 3 Car(s)
Elementary District
Walnut Valley Unified
High School District
Walnut Valley Unified
HOA Fee
$0
Zoning
LCRPD200002U*
Contact Information
Listing Agent
Juliet Chung
Country Queen Real Estate
License #: 01887530
Phone: (909) 495-8589
Co-Listing Agent
Diana Cheng
Country Queen Real Estate
License #: 00856071
Phone: (909) 208-4040
Neighborhood: Around This Home
Neighborhood: Local Demographics
Market Trends Charts
1134 Ranchwood Pl is a Single Family Residence in Diamond Bar, CA 91765. This 3,225 square foot property sits on a 6,171 Sq Ft Lot and features 5 bedrooms & 3 full bathrooms. It is currently priced at $1,600,000 and was built in 1987. This address can also be written as 1134 Ranchwood Pl, Diamond Bar, CA 91765.
©2024 California Regional MLS. All rights reserved. All data, including all measurements and calculations of area, is obtained from various sources and has not been, and will not be, verified by broker or MLS. All information should be independently reviewed and verified for accuracy. Properties may or may not be listed by the office/agent presenting the information. Information provided is for personal, non-commercial use by the viewer and may not be redistributed without explicit authorization from California Regional MLS.
Presently MLSListings.com displays Active, Contingent, Pending, and Recently Sold listings. Recently Sold listings are properties which were sold within the last three years. After that period listings are no longer displayed in MLSListings.com. Pending listings are properties under contract and no longer available for sale. Contingent listings are properties where there is an accepted offer, and seller may be seeking back-up offers. Active listings are available for sale.
This listing information is up-to-date as of August 28, 2024. For the most current information, please contact Juliet Chung, (909) 495-8589
