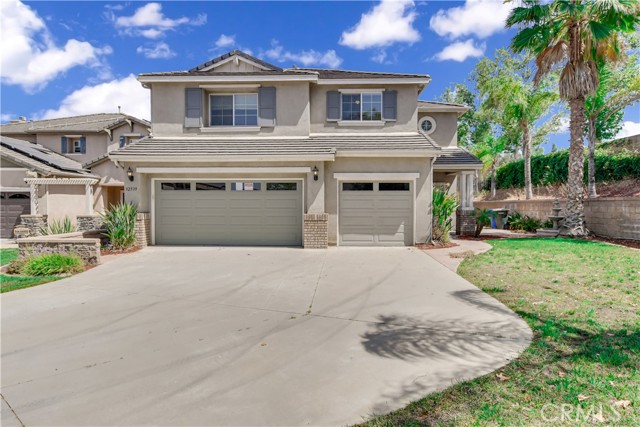32539 Bramble Ct, Lake Elsinore, CA 92532
$700,000 Mortgage Calculator Sold on Aug 9, 2024 Single Family Residence
Property Details
About this Property
Introducing a captivating two-story home nestled on a private cul-de-sac in the community of Canyon Hills. This home boasts 4 br, 3 ba, and an expansive 2862 sq ft of living space, on a generous 10454 sq ft lot ensuring ample room for comfortable living including an in-ground pool and spa, you'll enjoy a private oasis in your backyard. Its attractive curb appeal and a 3-car garage, this residence exudes both style and functionality. Inside, an inviting open floor plan welcomes you with abundant natural light, showcasing a blend of tile, carpet and hardwood flooring. High ceilings and an elegant paint scheme add to the allure. The entry and dining areas create a charming ambiance, complemented by an elegant staircase. To the left of the staircase, a hallway leads to a downstairs bedroom, a full bathroom with a shower/tub combo and an individual laundry room. The kitchen features dark wood cabinets and countertops that create a striking contrast, illuminated by recessed lighting. It includes modern appliances such as a microwave, a 4-burner stove with a middle warmer and oven, a large walk-in pantry, a dishwasher, and a central kitchen island. Enjoy serene backyard views through the window above the sink. Access to the backyard is seamless through a sliding door, perfect for entert
MLS Listing Information
MLS #
CRTR24105557
MLS Source
California Regional MLS
Interior Features
Bedrooms
Ground Floor Bedroom, Primary Suite/Retreat
Kitchen
Other, Pantry
Appliances
Dishwasher, Garbage Disposal, Microwave, Other, Oven - Gas, Oven Range - Gas
Dining Room
Formal Dining Room
Family Room
Other
Fireplace
Family Room, Gas Burning, Gas Starter, Other Location, Outside, Wood Burning
Laundry
Hookup - Gas Dryer, In Laundry Room, Other
Cooling
Ceiling Fan, Central Forced Air, Central Forced Air - Electric
Heating
Electric, Fireplace, Forced Air, Gas
Exterior Features
Roof
Tile
Foundation
Slab
Pool
Community Facility, Heated, Heated - Gas, In Ground, Pool - Yes, Spa - Community Facility, Spa - Private
Style
Traditional
Parking, School, and Other Information
Garage/Parking
Attached Garage, Garage, Gate/Door Opener, Other, Garage: 3 Car(s)
Elementary District
Lake Elsinore Unified
High School District
Lake Elsinore Unified
Water
Other
HOA Fee
$134
HOA Fee Frequency
Monthly
Complex Amenities
Community Pool, Playground
Contact Information
Listing Agent
Chris Murray
RE/MAX Empire Properties
License #: 01339816
Phone: (951) 487-7007
Co-Listing Agent
Andrea Murray
RE/MAX Empire Properties
License #: 01474696
Phone: (951) 487-7007
Neighborhood: Around This Home
Neighborhood: Local Demographics
Market Trends Charts
32539 Bramble Ct is a Single Family Residence in Lake Elsinore, CA 92532. This 2,862 square foot property sits on a 10,454 Sq Ft Lot and features 4 bedrooms & 3 full bathrooms. It is currently priced at $700,000 and was built in 2002. This address can also be written as 32539 Bramble Ct, Lake Elsinore, CA 92532.
©2026 California Regional MLS. All rights reserved. All data, including all measurements and calculations of area, is obtained from various sources and has not been, and will not be, verified by broker or MLS. All information should be independently reviewed and verified for accuracy. Properties may or may not be listed by the office/agent presenting the information. Information provided is for personal, non-commercial use by the viewer and may not be redistributed without explicit authorization from California Regional MLS.
Presently MLSListings.com displays Active, Contingent, Pending, and Recently Sold listings. Recently Sold listings are properties which were sold within the last three years. After that period listings are no longer displayed in MLSListings.com. Pending listings are properties under contract and no longer available for sale. Contingent listings are properties where there is an accepted offer, and seller may be seeking back-up offers. Active listings are available for sale.
This listing information is up-to-date as of August 09, 2024. For the most current information, please contact Chris Murray, (951) 487-7007
