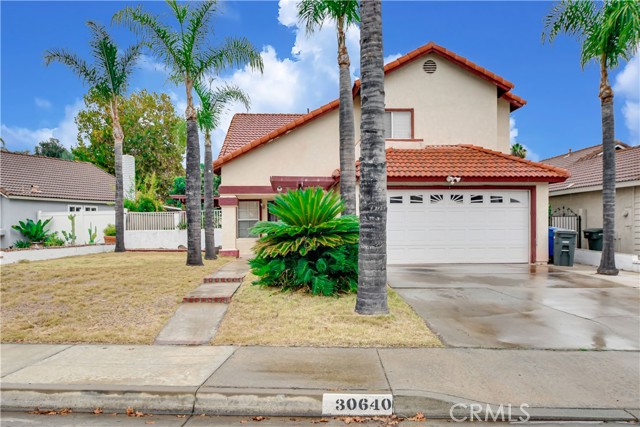30640 E Loma Linda Rd, Temecula, CA 92592
$580,000 Mortgage Calculator Sold on Jan 3, 2024 Single Family Residence
Property Details
About this Property
Discover this charming two story home in Temecula featuring 4 bedrooms, 2.5 bathrooms, and a 2 car garage. Enter into an open floor plan with laminate wood plank flooring that accentuates the spaciousness and brightness of the space. This versatile area can serve as a formal living room or dining room, ideal for hosting gatherings. The staircase adds a touch of sophistication to the ambiance. Upon entering, on the right-hand side, you will find access to the garage and a conveniently placed half bath featuring a single sink vanity. This room also showcases french doors that lead out to the backyard patio. The cozy living room features a brick wood-burning fireplace and ample natural light streaming through the windows. The well appointed kitchen offers plenty of cabinets with generous counter space, and tile flooring. Cook effortlessly on the 4-burner stove with a middle warmer, built in microwave and dishwasher, while enjoying backyard views through the cubby window above the sink. Adjacent to the kitchen, the dining area seamlessly connects to the backyard through a sliding glass door. Upstairs, are the three 3 guest bedrooms on one side, and the master bedroom just down the hall. The master suite boasts plush carpet flooring, a spacious closet with mirrored sliding doors, and
MLS Listing Information
MLS #
CRTR23212468
MLS Source
California Regional MLS
Interior Features
Bedrooms
Primary Suite/Retreat
Kitchen
Exhaust Fan, Other, Pantry
Appliances
Dishwasher, Exhaust Fan, Garbage Disposal, Hood Over Range, Microwave, Other, Oven - Gas, Oven Range - Gas
Dining Room
Formal Dining Room, In Kitchen, Other
Family Room
Other, Separate Family Room
Fireplace
Family Room, Gas Burning, Gas Starter, Wood Burning
Flooring
Laminate
Laundry
Hookup - Gas Dryer, In Garage
Cooling
Central Forced Air, Central Forced Air - Electric
Heating
Electric, Fireplace, Forced Air, Gas
Exterior Features
Roof
Tile
Foundation
Slab
Pool
None
Style
Traditional
Parking, School, and Other Information
Garage/Parking
Garage, Gate/Door Opener, Other, Garage: 2 Car(s)
Elementary District
Temecula Valley Unified
High School District
Temecula Valley Unified
Water
Other
HOA Fee
$0
Contact Information
Listing Agent
Chris Murray
RE/MAX Empire Properties
License #: 01339816
Phone: (951) 487-7007
Co-Listing Agent
Cory Ryan
RE/MAX Empire Properties
License #: 01481879
Phone: (951) 292-7557
Neighborhood: Around This Home
Neighborhood: Local Demographics
Market Trends Charts
30640 E Loma Linda Rd is a Single Family Residence in Temecula, CA 92592. This 1,529 square foot property sits on a 5,663 Sq Ft Lot and features 4 bedrooms & 2 full and 1 partial bathrooms. It is currently priced at $580,000 and was built in 1987. This address can also be written as 30640 E Loma Linda Rd, Temecula, CA 92592.
©2026 California Regional MLS. All rights reserved. All data, including all measurements and calculations of area, is obtained from various sources and has not been, and will not be, verified by broker or MLS. All information should be independently reviewed and verified for accuracy. Properties may or may not be listed by the office/agent presenting the information. Information provided is for personal, non-commercial use by the viewer and may not be redistributed without explicit authorization from California Regional MLS.
Presently MLSListings.com displays Active, Contingent, Pending, and Recently Sold listings. Recently Sold listings are properties which were sold within the last three years. After that period listings are no longer displayed in MLSListings.com. Pending listings are properties under contract and no longer available for sale. Contingent listings are properties where there is an accepted offer, and seller may be seeking back-up offers. Active listings are available for sale.
This listing information is up-to-date as of January 04, 2024. For the most current information, please contact Chris Murray, (951) 487-7007
