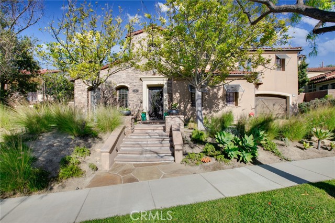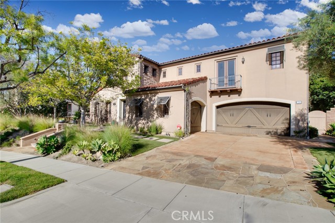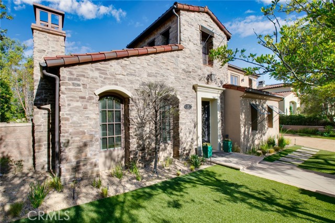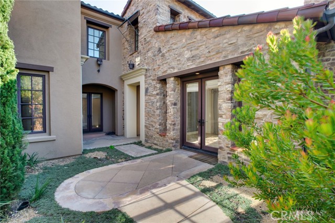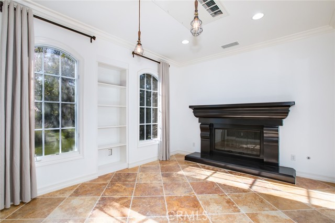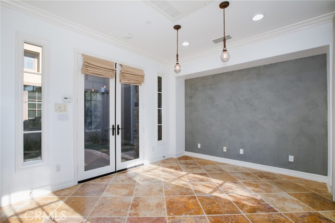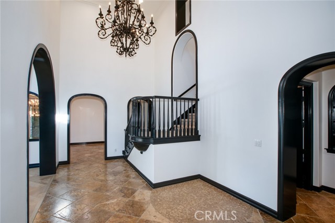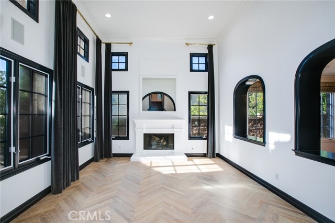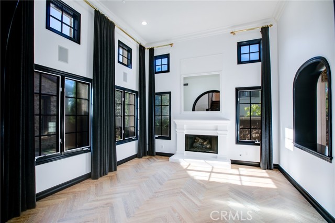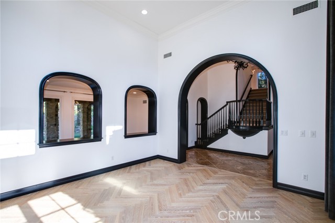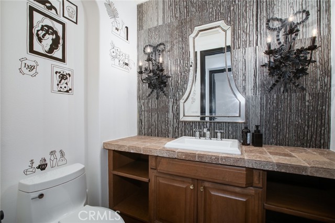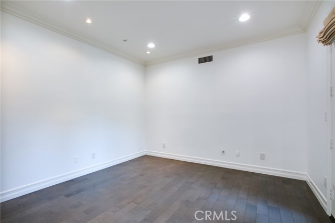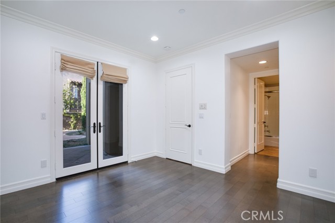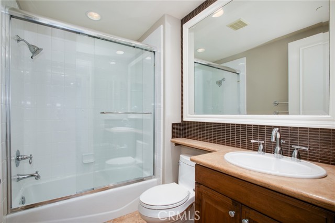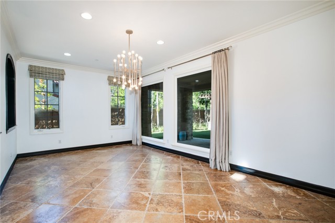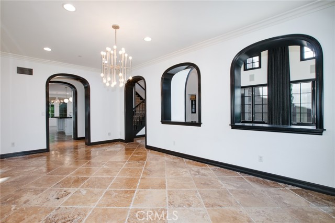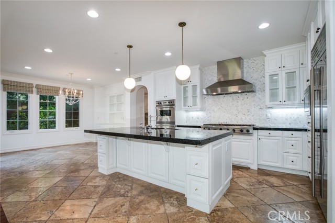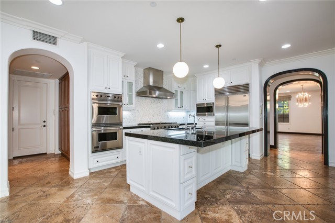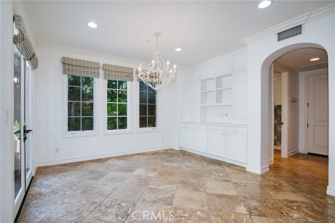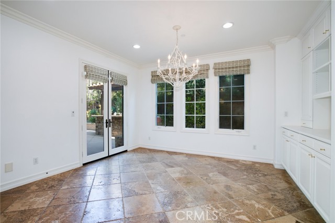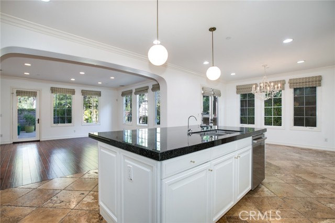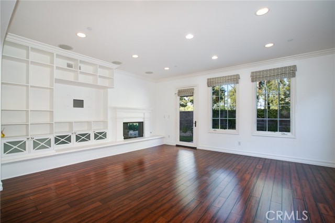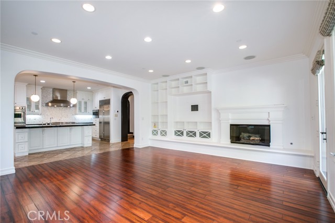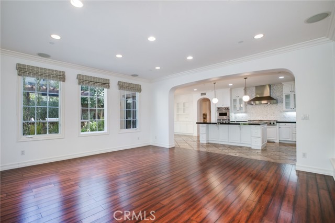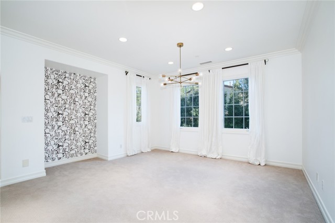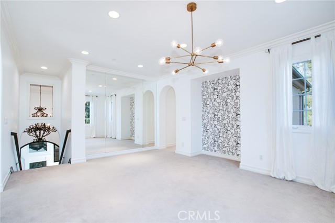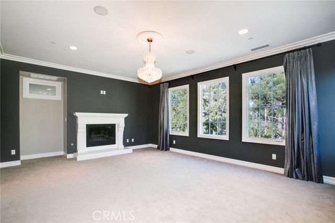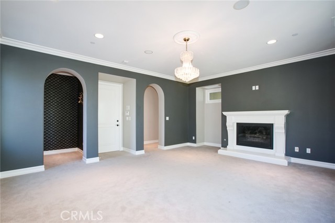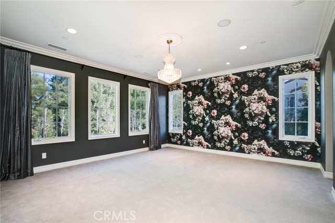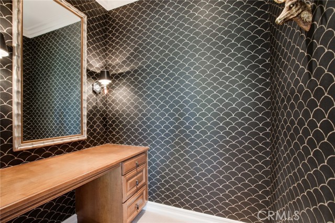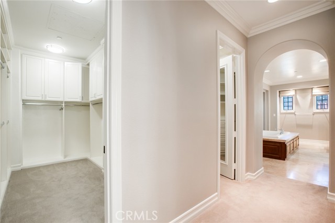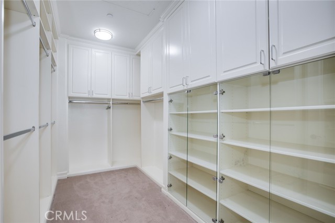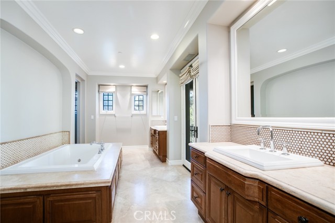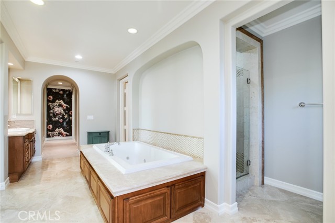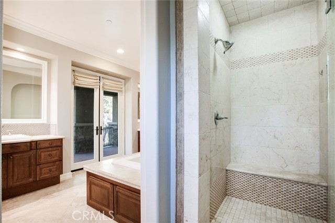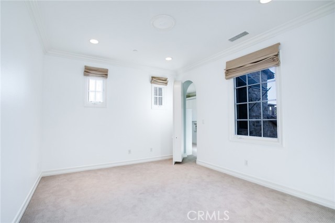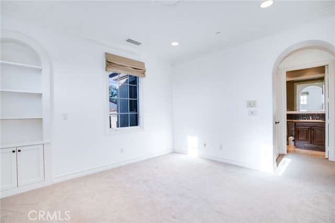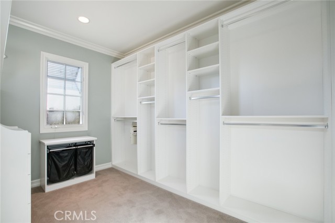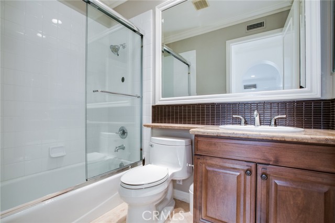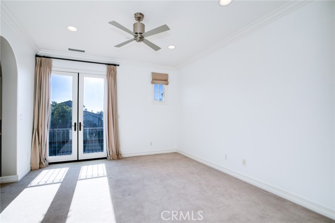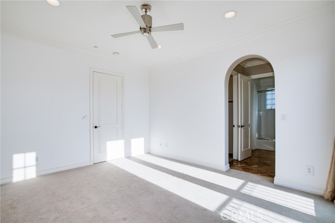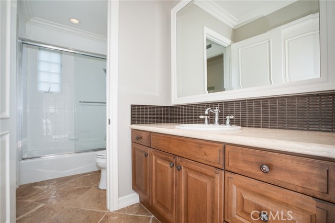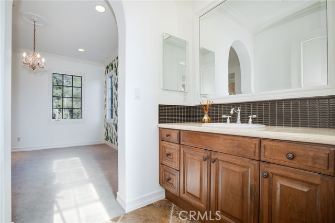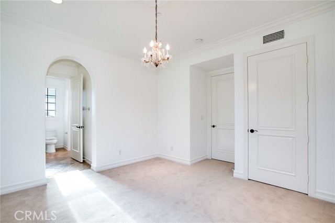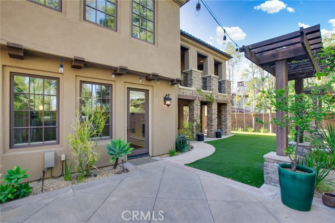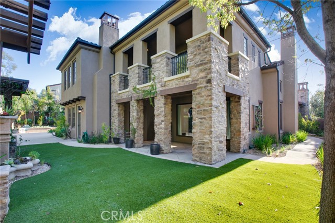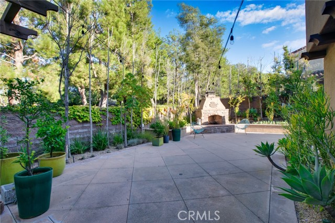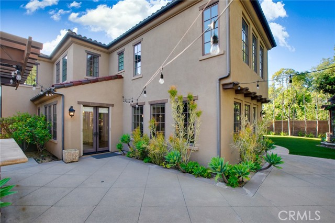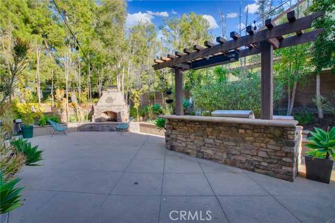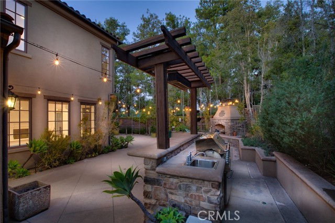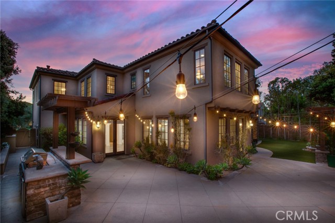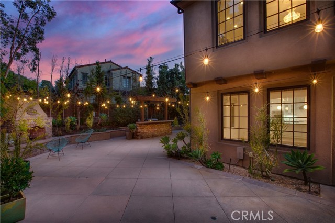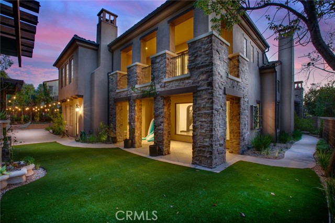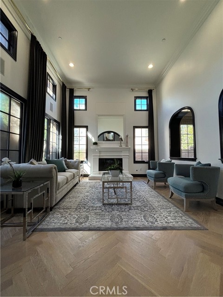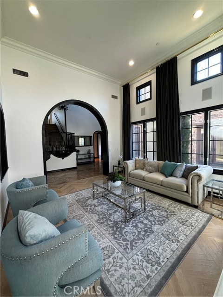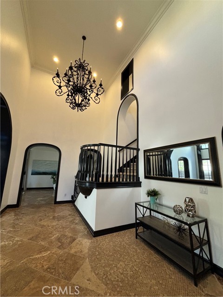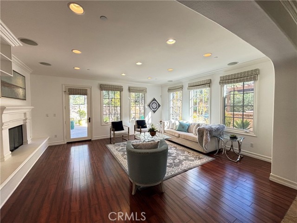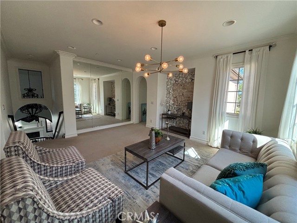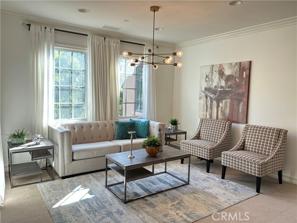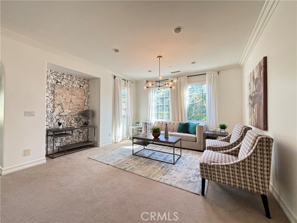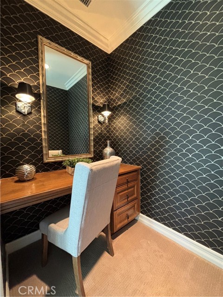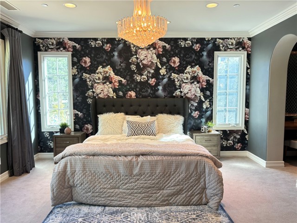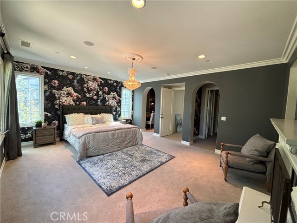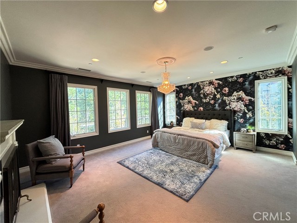Property Details
About this Property
Welcome home to this spacious two-story 5-bedroom, 4.5-bathroom home in the prestigious Turtle Ridge gated community. Upon entering, you will be greeted by a formal living. Make your way through the spacious living space that has lots of natural lighting and you will find the upgraded and extended kitchen. The meticulously upgraded chef's kitchen has custom cabinetry. Convenient oversized master bedroom downstairs along with a spacious laundry room. This spacious open floor plan is MOVE IN READY and is perfect for entertaining. The staircase to the upstairs will take you to see more natural light throughout the second level. This home has one of the best and most comfortable floor plans with a large family room, open kitchen area, breakfast nook, large private master suite, all five bedrooms with their own bathrooms and a floorplan that opens to courtyard gardens. Offering highly upgraded from top to bottom with granite kitchen counters, crown molding wood trims, built-in cabinets, and beautiful flooring. This home offers the ultimate CA lifestyle; an Exceptionally landscaped yard with a natural stone patio, beautiful water fountains, an outdoor fireplace, lush green trees, and a large multi-car driveway. Don’t miss this opportunity to own this unique upgraded estate with some of
MLS Listing Information
MLS #
CRTR23194138
MLS Source
California Regional MLS
Days on Site
425
Interior Features
Bedrooms
Dressing Area, Ground Floor Bedroom, Primary Suite/Retreat
Bathrooms
Jack and Jill
Kitchen
Other
Appliances
Dishwasher, Garbage Disposal, Hood Over Range, Microwave, Other, Refrigerator
Dining Room
Breakfast Bar, Formal Dining Room, In Kitchen
Family Room
Other, Separate Family Room
Fireplace
Electric, Family Room, Living Room, Primary Bedroom
Laundry
Hookup - Gas Dryer, In Laundry Room, Other, Stacked Only
Cooling
Ceiling Fan, Central Forced Air, Other
Heating
Forced Air
Exterior Features
Pool
Community Facility, Spa - Community Facility
Parking, School, and Other Information
Garage/Parking
Garage: 3 Car(s)
Elementary District
Irvine Unified
High School District
Irvine Unified
HOA Fee
$575
HOA Fee Frequency
Monthly
Complex Amenities
Barbecue Area, Club House, Community Pool, Gym / Exercise Facility, Other, Picnic Area, Playground
Neighborhood: Around This Home
Neighborhood: Local Demographics
Market Trends Charts
Nearby Homes for Sale
28 Castlerock is a Single Family Residence in Irvine, CA 92603. This 4,550 square foot property sits on a 9,769 Sq Ft Lot and features 5 bedrooms & 4 full and 1 partial bathrooms. It is currently priced at $5,530,000 and was built in 2003. This address can also be written as 28 Castlerock, Irvine, CA 92603.
©2024 California Regional MLS. All rights reserved. All data, including all measurements and calculations of area, is obtained from various sources and has not been, and will not be, verified by broker or MLS. All information should be independently reviewed and verified for accuracy. Properties may or may not be listed by the office/agent presenting the information. Information provided is for personal, non-commercial use by the viewer and may not be redistributed without explicit authorization from California Regional MLS.
Presently MLSListings.com displays Active, Contingent, Pending, and Recently Sold listings. Recently Sold listings are properties which were sold within the last three years. After that period listings are no longer displayed in MLSListings.com. Pending listings are properties under contract and no longer available for sale. Contingent listings are properties where there is an accepted offer, and seller may be seeking back-up offers. Active listings are available for sale.
This listing information is up-to-date as of November 18, 2024. For the most current information, please contact Andy Huang, (714) 987-6288
