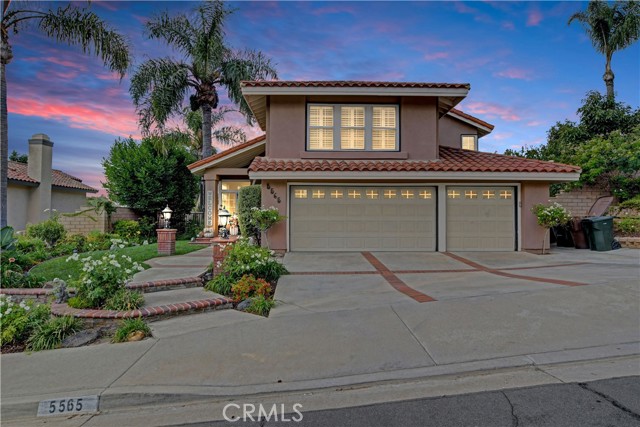5565 Camino Famosa, Yorba Linda, CA 92887
$1,425,000 Mortgage Calculator Sold on Jan 3, 2024 Single Family Residence
Property Details
About this Property
Welcome home to this stunning and completely upgraded Home located in the community of Lomas De Yorba. With 4 bedrooms, 3 bathrooms, a Pool & Spa, and 2603 sqft of living space, this home is the epitome of luxury and sophistication. From the moment you set foot on the property, you'll be captivated by the great front curb appeal, with a custom walkway and beautiful brick and concrete planter beds. Step inside and prepare to be wowed by the gorgeous porcelain tile floors that flow seamlessly throughout the lower level of the home. Every detail has been carefully considered in this exquisitely remodeled home. Custom shutters grace every window, allowing you to control the natural light and create the perfect ambiance. The built-in wet bar with a wine fridge is a fantastic addition for entertaining guests! The family room is the heart of the home, adjacent to the gourmet Kitchen, with a stunning rock wall fireplace, crown molding, and sliding doors that lead to the backyard oasis. Speaking of the kitchen, it is truly a chef's dream. Boasting an abundance of cabinets, elegant quartz leather finish countertops with a custom backsplash, and additional bar seating area, this kitchen has it all. The stainless steel 5-burner gas cooktop, double oven, and recessed lighting are just the ici
MLS Listing Information
MLS #
CRTR23189015
MLS Source
California Regional MLS
Interior Features
Bedrooms
Ground Floor Bedroom, Primary Suite/Retreat
Kitchen
Other, Pantry
Appliances
Built-in BBQ Grill, Dishwasher, Garbage Disposal, Hood Over Range, Microwave, Other, Oven - Double, Oven - Gas, Oven Range - Gas
Dining Room
Breakfast Bar, Breakfast Nook, Formal Dining Room, In Kitchen, Other
Family Room
Other
Fireplace
Electric, Fire Pit, Gas Burning, Gas Starter, Living Room, Primary Bedroom, Other Location, Outside, Wood Burning
Laundry
Hookup - Gas Dryer, In Laundry Room, Other
Cooling
Ceiling Fan, Central Forced Air
Heating
Electric, Fireplace, Forced Air, Gas
Exterior Features
Roof
Tile
Foundation
Slab
Pool
Heated, In Ground, Other, Pool - Yes, Spa - Private
Style
Traditional
Parking, School, and Other Information
Garage/Parking
Attached Garage, Garage, Gate/Door Opener, Other, Garage: 3 Car(s)
Elementary District
Placentia-Yorba Linda Unified
High School District
Placentia-Yorba Linda Unified
Water
Other
HOA Fee
$0
Zoning
R1
Contact Information
Listing Agent
Chris Murray
RE/MAX Empire Properties
License #: 01339816
Phone: (951) 487-7007
Co-Listing Agent
Tina Rogers
RE/MAX Empire Properties
License #: 01986108
Phone: –
Neighborhood: Around This Home
Neighborhood: Local Demographics
Market Trends Charts
5565 Camino Famosa is a Single Family Residence in Yorba Linda, CA 92887. This 2,599 square foot property sits on a 7,500 Sq Ft Lot and features 4 bedrooms & 3 full bathrooms. It is currently priced at $1,425,000 and was built in 1987. This address can also be written as 5565 Camino Famosa, Yorba Linda, CA 92887.
©2026 California Regional MLS. All rights reserved. All data, including all measurements and calculations of area, is obtained from various sources and has not been, and will not be, verified by broker or MLS. All information should be independently reviewed and verified for accuracy. Properties may or may not be listed by the office/agent presenting the information. Information provided is for personal, non-commercial use by the viewer and may not be redistributed without explicit authorization from California Regional MLS.
Presently MLSListings.com displays Active, Contingent, Pending, and Recently Sold listings. Recently Sold listings are properties which were sold within the last three years. After that period listings are no longer displayed in MLSListings.com. Pending listings are properties under contract and no longer available for sale. Contingent listings are properties where there is an accepted offer, and seller may be seeking back-up offers. Active listings are available for sale.
This listing information is up-to-date as of January 04, 2024. For the most current information, please contact Chris Murray, (951) 487-7007
