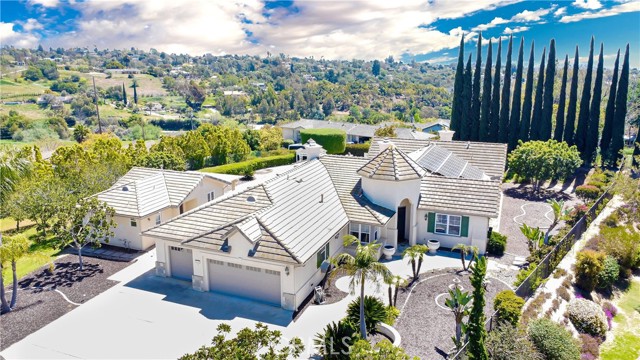1341 Cresta Loma Dr, Fallbrook, CA 92028
$1,206,000 Mortgage Calculator Sold on Jun 6, 2023 Single Family Residence
Property Details
About this Property
Welcome to this breathtaking gated custom-built executive pool home, situated in the hills of Fallbrook with paid off solar! Offering sweeping views of the valley below, this elegant main home boasts 4 bedrooms, 2.5 bathrooms, and spans over 2961 Sqft and features a detached, private 559 square foot 1 bedroom 1 bathroom Casita to combine for a total of 3520 square feet situated on a 1.16-acre lot. Upon entering the home, you are greeted by a grand foyer that branches right to all bedrooms, providing ample privacy and separation from the common areas to the left. One bedroom has been converted into a beautifully appointed office with custom floor-to-ceiling built-ins, perfect for those who work from home. The guest bedroom features an oversized walk-in closet, providing plenty of storage space. The luxurious master bedroom is a true retreat, complete with a private bathroom featuring a dual fireplace, oversized soaking tub, walk-in shower, and dual sinks. The spacious walk-in closet offers plenty of room for all your belongings, and the private access to the backyard and pool makes it easy to take a dip on hot summer days. The gourmet kitchen is a culinary artist's dream, featuring plenty of counter space, dual sinks, full walk-in pantry, dry bar with wine
MLS Listing Information
MLS #
CRTR23051457
MLS Source
California Regional MLS
Interior Features
Bedrooms
Ground Floor Bedroom, Primary Suite/Retreat
Kitchen
Exhaust Fan, Other, Pantry
Appliances
Built-in BBQ Grill, Dishwasher, Exhaust Fan, Garbage Disposal, Hood Over Range, Other, Oven - Double, Oven - Gas, Oven Range - Gas, Refrigerator
Dining Room
Breakfast Bar, Dining Area in Living Room, Formal Dining Room, Other
Fireplace
Family Room, Fire Pit, Gas Burning, Living Room, Primary Bedroom, Other Location, Two-Way, Wood Burning
Laundry
Hookup - Gas Dryer, In Laundry Room, Other
Cooling
Central Forced Air, Central Forced Air - Electric
Heating
Fireplace, Forced Air
Exterior Features
Roof
Tile
Foundation
Slab
Pool
Heated, In Ground, Pool - Yes
Style
Ranch
Parking, School, and Other Information
Garage/Parking
Attached Garage, Garage, Gate/Door Opener, Other, Room for Oversized Vehicle, RV Possible, Garage: 3 Car(s)
High School District
Fallbrook Union High
Sewer
Septic Tank
HOA Fee
$0
Zoning
A70
Contact Information
Listing Agent
Chris Murray
RE/MAX Empire Properties
License #: 01339816
Phone: (951) 487-7007
Co-Listing Agent
Andrea Murray
RE/MAX Empire Properties
License #: 01474696
Phone: (951) 487-7007
Neighborhood: Around This Home
Neighborhood: Local Demographics
Market Trends Charts
1341 Cresta Loma Dr is a Single Family Residence in Fallbrook, CA 92028. This 3,520 square foot property sits on a 1.16 Acres Lot and features 5 bedrooms & 3 full and 1 partial bathrooms. It is currently priced at $1,206,000 and was built in 2001. This address can also be written as 1341 Cresta Loma Dr, Fallbrook, CA 92028.
©2026 California Regional MLS. All rights reserved. All data, including all measurements and calculations of area, is obtained from various sources and has not been, and will not be, verified by broker or MLS. All information should be independently reviewed and verified for accuracy. Properties may or may not be listed by the office/agent presenting the information. Information provided is for personal, non-commercial use by the viewer and may not be redistributed without explicit authorization from California Regional MLS.
Presently MLSListings.com displays Active, Contingent, Pending, and Recently Sold listings. Recently Sold listings are properties which were sold within the last three years. After that period listings are no longer displayed in MLSListings.com. Pending listings are properties under contract and no longer available for sale. Contingent listings are properties where there is an accepted offer, and seller may be seeking back-up offers. Active listings are available for sale.
This listing information is up-to-date as of June 06, 2023. For the most current information, please contact Chris Murray, (951) 487-7007
