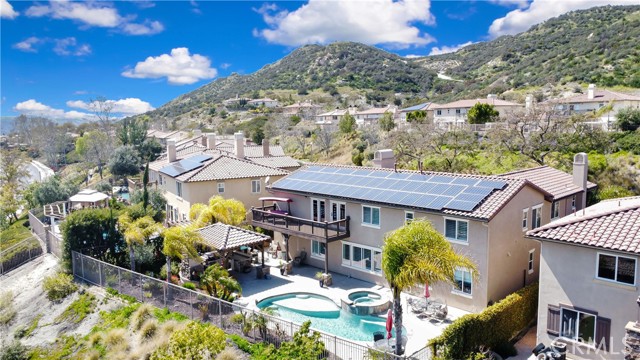26807 Chamomile St, Murrieta, CA 92562
$1,065,000 Mortgage Calculator Sold on May 22, 2023 Single Family Residence
Property Details
About this Property
Stunning 2005 built 4065 square foot 6 bedroom + office, 4.5 bathroom, two-story pool home with 4-car tandem garage located in the gated Greer Ranch. With a paid off 16kwh solar system the current owner has been electric bill free while they enjoy equally amazing views from both the balcony off the master bedroom and the backyard. Upon entering the custom painted home, you are met with imported Italian wood plank styled tile floors that stretch from the entry throughout the downstairs as well as wood shutters throughout the home. The living room has with the first of three fireplaces followed by the formal dining room providing an abundance of space. The hallways has a double French door entry to the large courtyard on the right. Beyond this area are the stairs and a hallway powder room on the left, followed by the gourmet kitchen and family room. This updated and remodeled gourmet kitchen is a culinary artist's dream with plenty of counter space, an additional prep and storage area, full walk-in pantry, synthetic stone counters, and a butcher block island with counter seating for 3 with added room behind the island for a table and chairs. The built-in refrigerator is made by Kitchen-Aid, with matching built-in double ovens and a commercial-grade Daco
MLS Listing Information
MLS #
CRTR23050779
MLS Source
California Regional MLS
Interior Features
Bedrooms
Ground Floor Bedroom, Primary Suite/Retreat
Bathrooms
Jack and Jill
Kitchen
Exhaust Fan, Other, Pantry
Appliances
Built-in BBQ Grill, Dishwasher, Exhaust Fan, Garbage Disposal, Hood Over Range, Ice Maker, Other, Oven - Double, Oven - Electric, Oven - Gas, Oven Range, Oven Range - Gas, Refrigerator
Dining Room
Breakfast Bar, Formal Dining Room, In Kitchen, Other
Family Room
Other, Separate Family Room
Fireplace
Den, Gas Burning, Gas Starter, Living Room, Other Location, Wood Burning
Laundry
In Laundry Room, Other, Upper Floor
Cooling
Ceiling Fan, Central Forced Air, Central Forced Air - Electric, Other
Heating
Fireplace, Forced Air, Gas
Exterior Features
Roof
Tile
Foundation
Slab
Pool
Community Facility, Gunite, Heated, In Ground, Other, Pool - Yes, Spa - Community Facility, Spa - Private
Style
Traditional
Parking, School, and Other Information
Garage/Parking
Attached Garage, Garage, Gate/Door Opener, Other, Garage: 4 Car(s)
Elementary District
Murrieta Valley Unified
High School District
Murrieta Valley Unified
Water
Other
HOA Fee
$250
HOA Fee Frequency
Monthly
Complex Amenities
Barbecue Area, Club House, Community Pool, Playground
Contact Information
Listing Agent
Chris Murray
RE/MAX Empire Properties
License #: 01339816
Phone: (951) 487-7007
Co-Listing Agent
Andrea Murray
RE/MAX Empire Properties
License #: 01474696
Phone: (951) 487-7007
Neighborhood: Around This Home
Neighborhood: Local Demographics
Market Trends Charts
26807 Chamomile St is a Single Family Residence in Murrieta, CA 92562. This 4,065 square foot property sits on a 7,841 Sq Ft Lot and features 6 bedrooms & 4 full and 1 partial bathrooms. It is currently priced at $1,065,000 and was built in 2005. This address can also be written as 26807 Chamomile St, Murrieta, CA 92562.
©2026 California Regional MLS. All rights reserved. All data, including all measurements and calculations of area, is obtained from various sources and has not been, and will not be, verified by broker or MLS. All information should be independently reviewed and verified for accuracy. Properties may or may not be listed by the office/agent presenting the information. Information provided is for personal, non-commercial use by the viewer and may not be redistributed without explicit authorization from California Regional MLS.
Presently MLSListings.com displays Active, Contingent, Pending, and Recently Sold listings. Recently Sold listings are properties which were sold within the last three years. After that period listings are no longer displayed in MLSListings.com. Pending listings are properties under contract and no longer available for sale. Contingent listings are properties where there is an accepted offer, and seller may be seeking back-up offers. Active listings are available for sale.
This listing information is up-to-date as of May 23, 2023. For the most current information, please contact Chris Murray, (951) 487-7007
