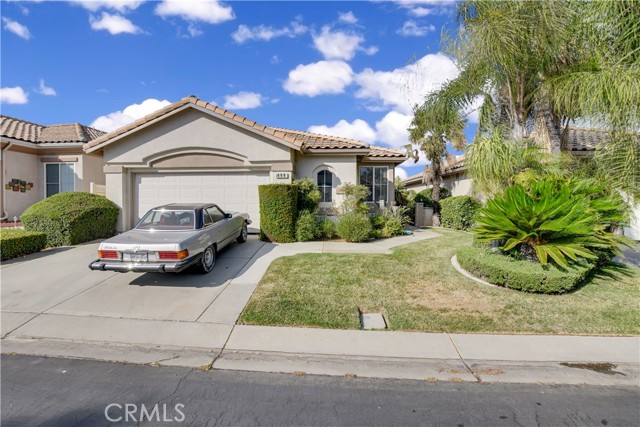556 Brooklawn Dr, Banning, CA 92220
$375,000 Mortgage Calculator Sold on Oct 24, 2022 Single Family Residence
Property Details
About this Property
Beautiful 55+ home located in the gated community of Sun Lakes Country Club in Banning. This cozy 1471 square foot single story home features 2 bedrooms, 2 bathrooms and has a 2 car attached garage and sits directly on the golf course with incredible views! As you enter the home, you are greeted by a natural light-filled open concept floor plan with tile flooring, high ceiling and a light paint scheme. After coming through the front door, you will notice a warm entry nook with 2 large windows directly to your left as well as a hall way leading to the secondary bedroom, bathroom and laundry room. The laundry room is equipped with washer and dryer hookups, cabinets plus extra shelving for storage. The hallway bathroom features a shower/tub combo, a sink with formica countertops and tile floors. Just off the bathroom is a very spacious secondary bedroom with carpet flooring, two windows and a closet with sliding doors. To the right of the entry there is a coat closet and the spacious master bedroom featuring 3 windows, high ceilings, carpet flooring, a closet with mirror siding doors and a large sliding glass door with an amazing golf course view. The private master bathroom has dual sinks, formica counters, tile flooring and a shower with a seat. Just beyo
MLS Listing Information
MLS #
CRTR22162049
MLS Source
California Regional MLS
Interior Features
Bedrooms
Ground Floor Bedroom, Primary Suite/Retreat
Kitchen
Exhaust Fan, Other, Pantry
Appliances
Dishwasher, Exhaust Fan, Freezer, Garbage Disposal, Other, Oven - Gas, Oven - Self Cleaning, Oven Range, Oven Range - Gas, Refrigerator
Dining Room
Breakfast Bar, Breakfast Nook, Dining "L", Formal Dining Room, In Kitchen, Other
Fireplace
Gas Burning, Gas Starter, Living Room
Laundry
Hookup - Gas Dryer, In Laundry Room, Laundry Area, Other
Cooling
Central Forced Air, Central Forced Air - Electric
Heating
Central Forced Air, Fireplace, Forced Air, Gas
Exterior Features
Roof
Tile
Foundation
Slab
Pool
Community Facility, Heated, In Ground, Indoor, Spa - Community Facility
Style
Traditional
Parking, School, and Other Information
Garage/Parking
Garage, Gate/Door Opener, Other, Garage: 2 Car(s)
Elementary District
Banning Unified
High School District
Banning Unified
Water
Other
HOA Fee
$336
HOA Fee Frequency
Monthly
Complex Amenities
Billiard Room, Club House, Community Pool, Conference Facilities, Game Room, Golf Course, Gym / Exercise Facility, Other
Contact Information
Listing Agent
Chris Murray
RE/MAX Empire Properties
License #: 01339816
Phone: (951) 487-7007
Co-Listing Agent
Andrea Murray
RE/MAX Empire Properties
License #: 01474696
Phone: (951) 487-7007
Neighborhood: Around This Home
Neighborhood: Local Demographics
Market Trends Charts
556 Brooklawn Dr is a Single Family Residence in Banning, CA 92220. This 1,471 square foot property sits on a 4,356 Sq Ft Lot and features 2 bedrooms & 2 full bathrooms. It is currently priced at $375,000 and was built in 2001. This address can also be written as 556 Brooklawn Dr, Banning, CA 92220.
©2024 California Regional MLS. All rights reserved. All data, including all measurements and calculations of area, is obtained from various sources and has not been, and will not be, verified by broker or MLS. All information should be independently reviewed and verified for accuracy. Properties may or may not be listed by the office/agent presenting the information. Information provided is for personal, non-commercial use by the viewer and may not be redistributed without explicit authorization from California Regional MLS.
Presently MLSListings.com displays Active, Contingent, Pending, and Recently Sold listings. Recently Sold listings are properties which were sold within the last three years. After that period listings are no longer displayed in MLSListings.com. Pending listings are properties under contract and no longer available for sale. Contingent listings are properties where there is an accepted offer, and seller may be seeking back-up offers. Active listings are available for sale.
This listing information is up-to-date as of October 24, 2022. For the most current information, please contact Chris Murray, (951) 487-7007
