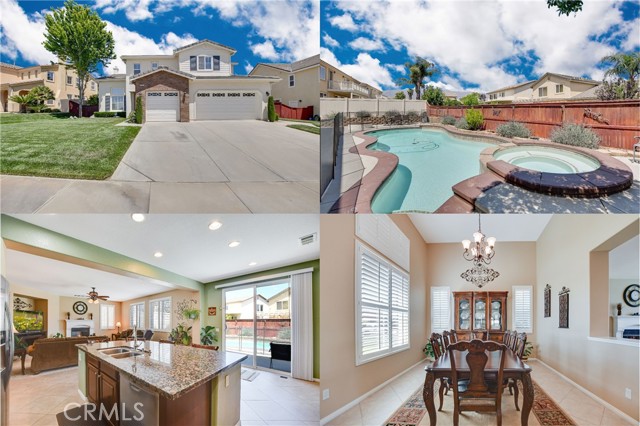1446 Silver Torch Dr, Beaumont, CA 92223
$625,000 Mortgage Calculator Sold on Jun 16, 2022 Single Family Residence
Property Details
About this Property
Beautiful 5 bedroom 3 bathroom 3197 sqft pool home built in 2005 on a 7405 square foot lot located in the Sundance Community of Beaumont! As soon as you enter the home you will be greeted by an open floorplan with two story, vaulted ceilings. The formal dining room will be on your left, featuring custom shutters windows, which are featured throughout the entire home, and to the right, down the hallway and past the stairs is the main level bedroom, bathroom, office with double door entry, and laundry room with a sink and built-in storage, and garage access. Beyond the formal dining room is the living room, highlighted by a gas fireplace, media niche, and oversized, energy efficient windows allowing tons of natural light to fill the space. The gourmet kitchen is open to the living room and features beautiful cherry wood cabinets with tons of storage space, upgraded Granite countertops, an enormous island with seating for 4, an additional separate eating area, a walk-in pantry, stainless steel appliances, and tile flooring! The sliding door off the eating area grants access to the impeccably maintained backyard. Once Upstairs you will notice the loft to the right, perfect for an additional office space and find the Master bedroom, complete with an attached p
MLS Listing Information
MLS #
CRTR22103082
MLS Source
California Regional MLS
Interior Features
Bedrooms
Ground Floor Bedroom, Primary Suite/Retreat
Kitchen
Exhaust Fan, Other, Pantry
Appliances
Dishwasher, Exhaust Fan, Garbage Disposal, Microwave, Other, Oven - Gas, Oven - Self Cleaning, Oven Range, Oven Range - Gas
Dining Room
Breakfast Bar, Dining "L", Formal Dining Room, In Kitchen, Other
Family Room
Other, Separate Family Room
Fireplace
Fire Pit, Gas Burning, Gas Starter, Living Room, Wood Burning
Laundry
Hookup - Gas Dryer, In Laundry Room, Other
Cooling
Ceiling Fan, Central Forced Air, Central Forced Air - Electric
Heating
Central Forced Air, Fireplace, Forced Air, Gas
Exterior Features
Roof
Tile
Foundation
Slab
Pool
Fenced, Heated, In Ground, Pool - Yes, Spa - Private
Style
Traditional
Parking, School, and Other Information
Garage/Parking
Attached Garage, Garage, Other, Private / Exclusive, RV Access, RV Possible, Garage: 3 Car(s)
Elementary District
Beaumont Unified
High School District
Beaumont Unified
Water
Other
HOA Fee
$45
HOA Fee Frequency
Monthly
Contact Information
Listing Agent
Chris Murray
RE/MAX Empire Properties
License #: 01339816
Phone: (951) 487-7007
Co-Listing Agent
Andrea Murray
RE/MAX Empire Properties
License #: 01474696
Phone: (951) 487-7007
Neighborhood: Around This Home
Neighborhood: Local Demographics
Market Trends Charts
1446 Silver Torch Dr is a Single Family Residence in Beaumont, CA 92223. This 3,197 square foot property sits on a 7,405 Sq Ft Lot and features 5 bedrooms & 3 full bathrooms. It is currently priced at $625,000 and was built in 2005. This address can also be written as 1446 Silver Torch Dr, Beaumont, CA 92223.
©2024 California Regional MLS. All rights reserved. All data, including all measurements and calculations of area, is obtained from various sources and has not been, and will not be, verified by broker or MLS. All information should be independently reviewed and verified for accuracy. Properties may or may not be listed by the office/agent presenting the information. Information provided is for personal, non-commercial use by the viewer and may not be redistributed without explicit authorization from California Regional MLS.
Presently MLSListings.com displays Active, Contingent, Pending, and Recently Sold listings. Recently Sold listings are properties which were sold within the last three years. After that period listings are no longer displayed in MLSListings.com. Pending listings are properties under contract and no longer available for sale. Contingent listings are properties where there is an accepted offer, and seller may be seeking back-up offers. Active listings are available for sale.
This listing information is up-to-date as of August 11, 2022. For the most current information, please contact Chris Murray, (951) 487-7007
