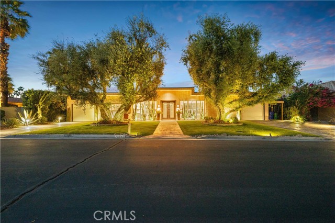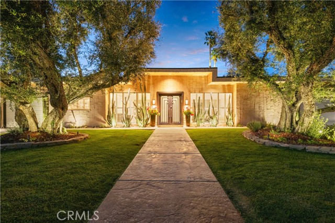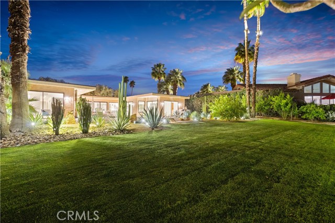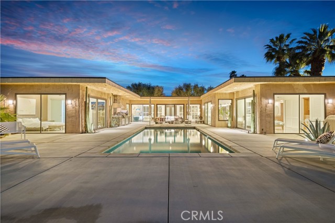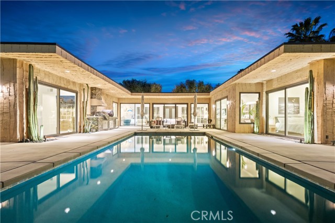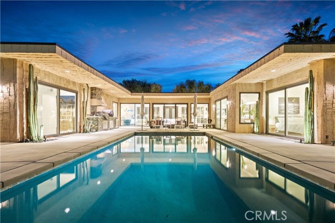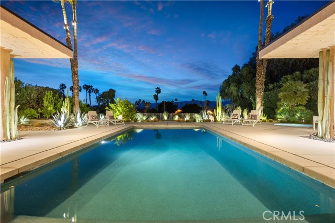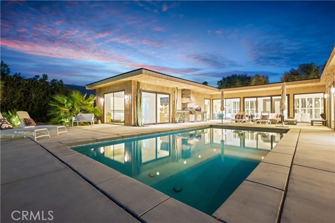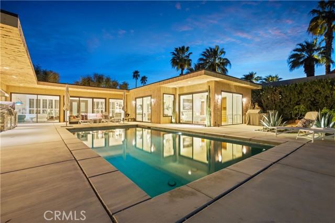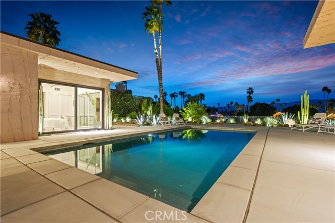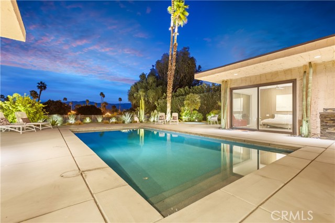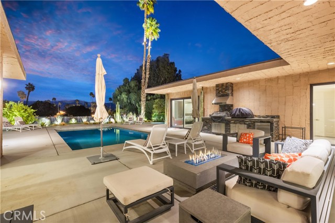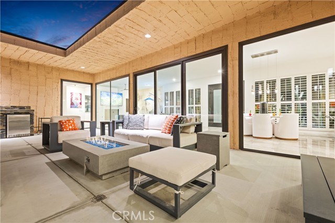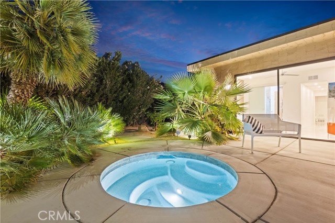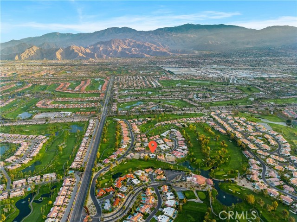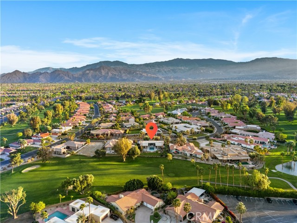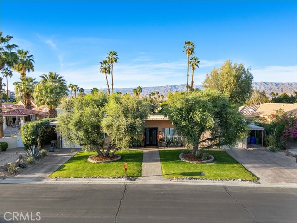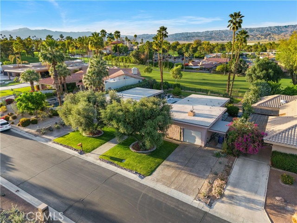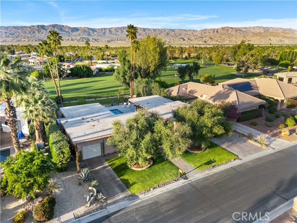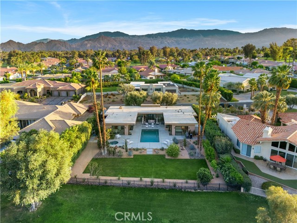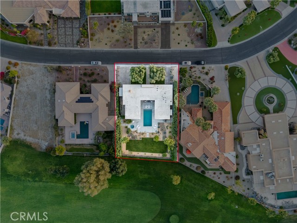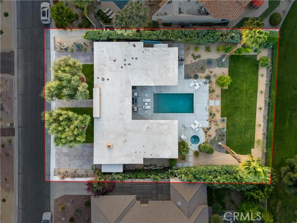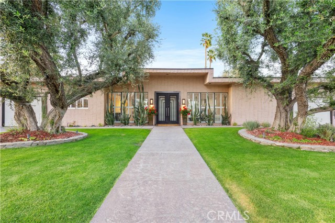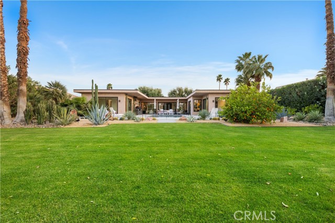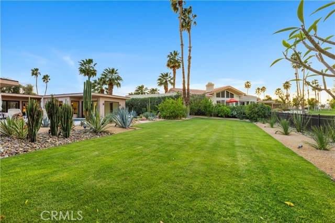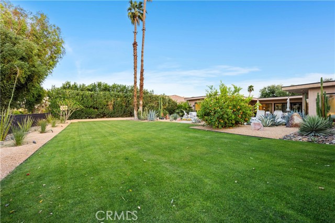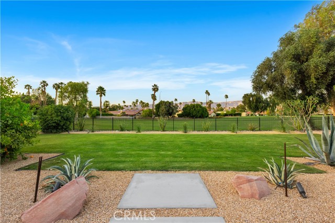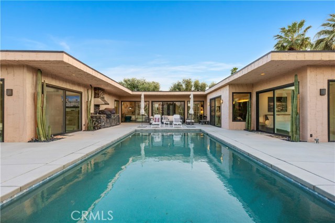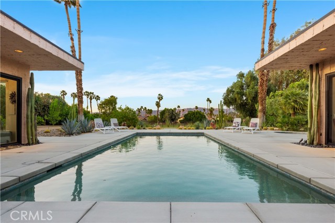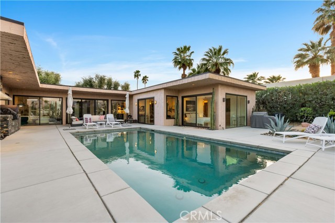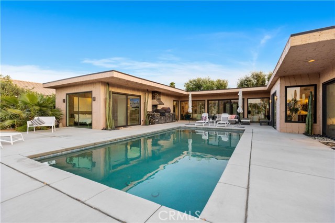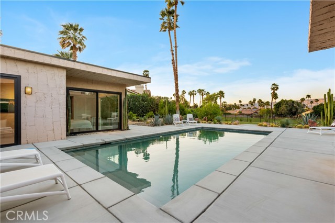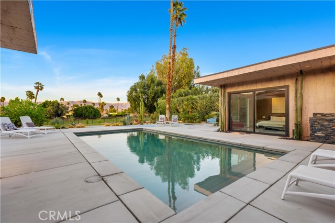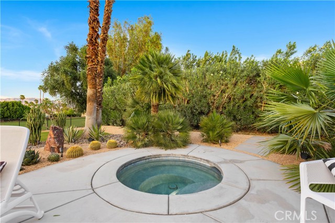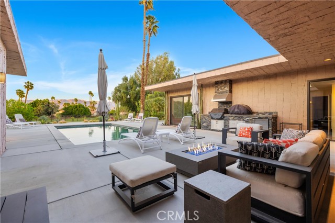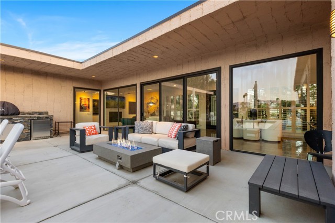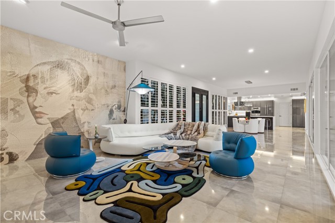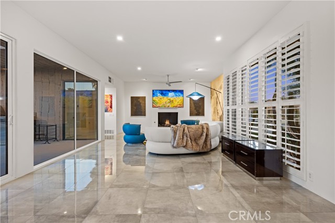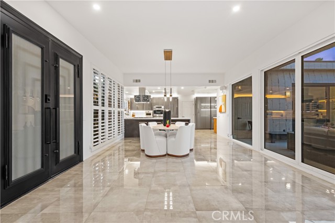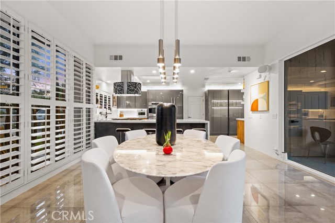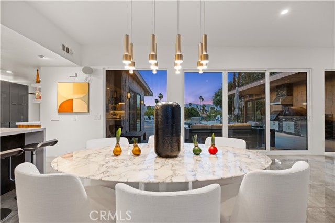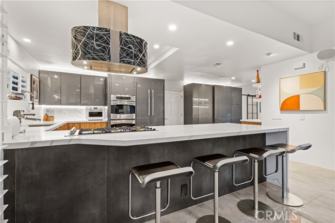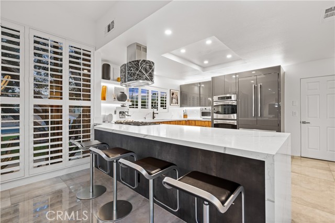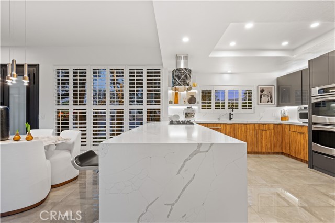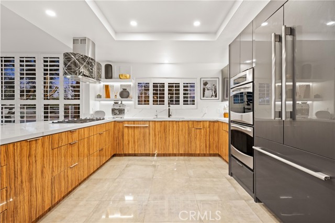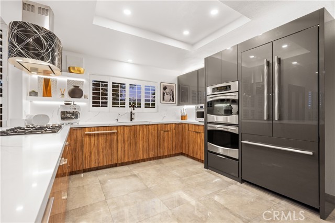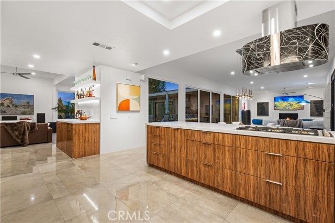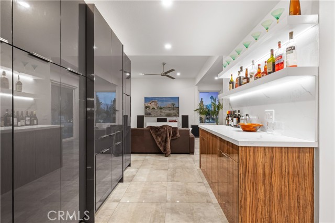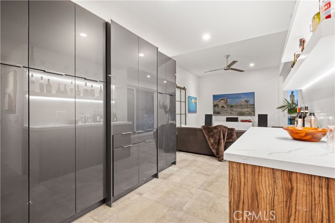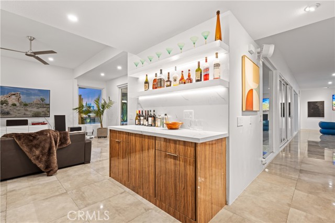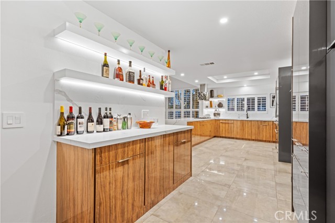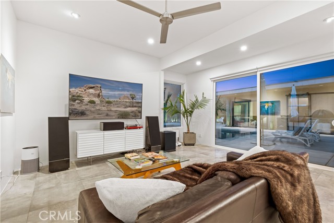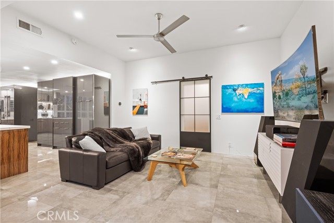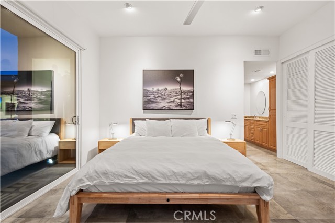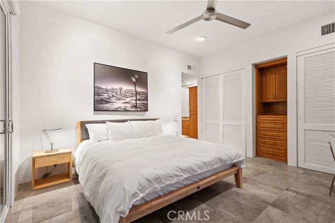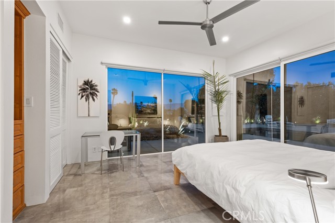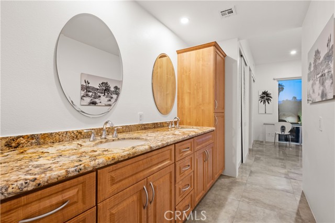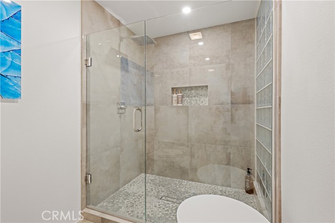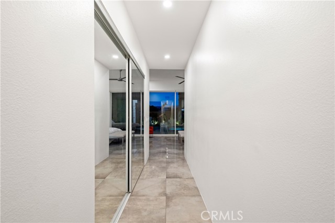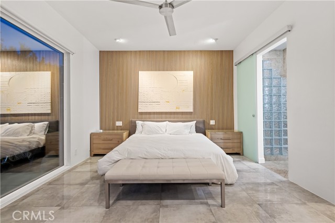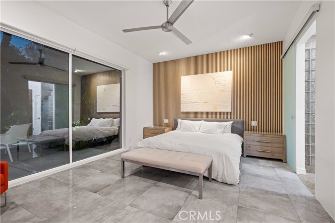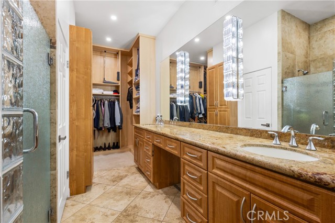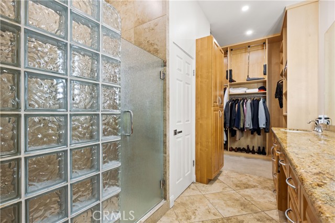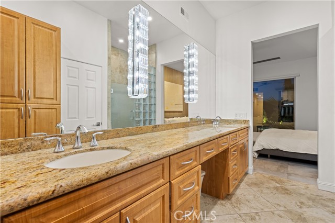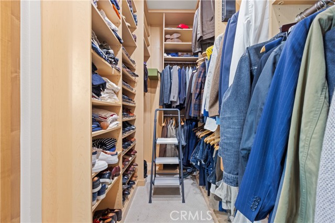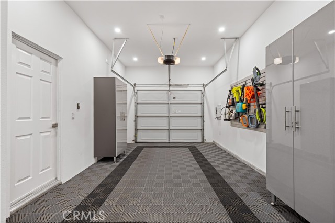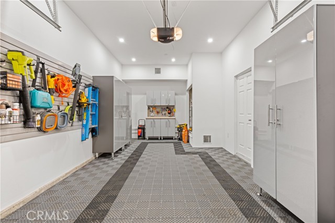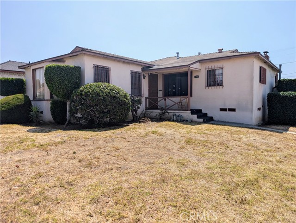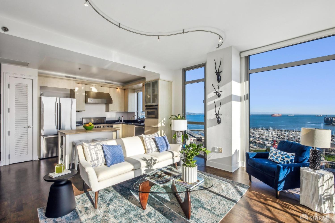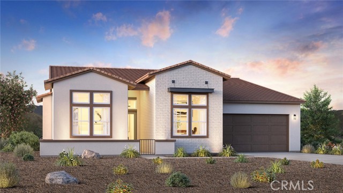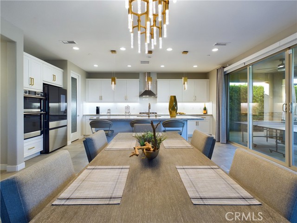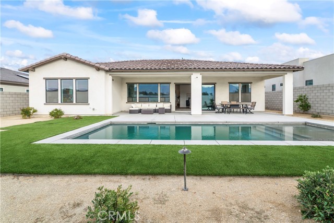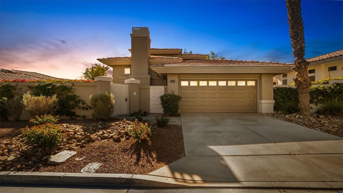75840 Mclachlin Cir, Palm Desert, CA 92211
$1,170,000 Mortgage Calculator Active Single Family Residence
Property Details
About this Property
Amazing fully remodeled Mid century wonder surrounded by lush greens on literally the best lot with the best views in all of Avondale Golf Club. Nothing but perfectionist details in every direction as you enter this home. New everything from floors to walls and lighting. Home is fully wired for sound and lights inside and out. Chefs kitchen with all new everything and such attention to detail. Resort style living in the lush pool and garden area with remodeled exterior kitchen. The light and sound system outside rivals any high end club. Remodeled powder room and amazing hard woods in master along with all new flooring. New Hvac on west side and ducting. New water heaters, new pool equipment... the list goes on and on. Full list of upgrades and costs will be available. Club HOA includes guard gate entry, social memberships, internet and cable, dog park, fitness center, clubhouse. Lower IID electric bills to boot !! This home is a diamond. Stunning photos coming soon!!
Your path to home ownership starts here. Let us help you calculate your monthly costs.
MLS Listing Information
MLS #
CRSW25071557
MLS Source
California Regional MLS
Days on Site
28
Interior Features
Bedrooms
Primary Suite/Retreat
Appliances
Other
Family Room
Other
Fireplace
Living Room
Laundry
Other
Cooling
Central Forced Air, Other
Heating
Central Forced Air
Exterior Features
Pool
Community Facility, In Ground, Pool - Yes
Parking, School, and Other Information
Garage/Parking
Garage: 2 Car(s)
Elementary District
Palm Springs Unified
High School District
Palm Springs Unified
HOA Fee
$497
HOA Fee Frequency
Monthly
Complex Amenities
Club House, Community Pool, Golf Course, Gym / Exercise Facility, Other
Zoning
R2
School Ratings
Nearby Schools
| Schools | Type | Grades | Distance | Rating |
|---|---|---|---|---|
| Ronald Reagan Elementary School | public | K-5 | 1.52 mi | |
| James Earl Carter Elementary School | public | K-5 | 2.03 mi | |
| Palm Desert High School | public | 9,10,11,12,AE | 2.22 mi | |
| Abraham Lincoln Elementary School | public | K-5 | 2.68 mi | |
| James Monroe Elementary School | public | K-5 | 2.82 mi | |
| Gerald R. Ford Elementary School | public | K-5 | 2.94 mi | |
| Colonel Mitchell Paige Middle School | public | 6-8 | 3.07 mi | |
| Summit High (Continuation) School | public | 10,11,12,AE | 3.10 mi | |
| Horizon School | public | K-12 | 3.10 mi | |
| Desert Sands Adult | public | UG | 3.12 mi | N/A |
| Desert Ridge Academy | public | 6-8 | 3.87 mi | |
| Shadow Hills High School | public | 9-12 | 4.07 mi | |
| Amelia Earhart Elementary School Of International Studies | public | K-5 | 4.75 mi | |
| John Glenn Middle School Of International Studies | public | 6-8 | 4.83 mi | |
| Rancho Mirage Elementary School | public | K-5 | 4.83 mi | |
| La Quinta High School | public | 9-12 | 4.91 mi |
Neighborhood: Around This Home
Neighborhood: Local Demographics
Nearby Homes for Sale
75840 Mclachlin Cir is a Single Family Residence in Palm Desert, CA 92211. This 2,196 square foot property sits on a 0.33 Acres Lot and features 2 bedrooms & 2 full and 1 partial bathrooms. It is currently priced at $1,170,000 and was built in 1972. This address can also be written as 75840 Mclachlin Cir, Palm Desert, CA 92211.
©2025 California Regional MLS. All rights reserved. All data, including all measurements and calculations of area, is obtained from various sources and has not been, and will not be, verified by broker or MLS. All information should be independently reviewed and verified for accuracy. Properties may or may not be listed by the office/agent presenting the information. Information provided is for personal, non-commercial use by the viewer and may not be redistributed without explicit authorization from California Regional MLS.
Presently MLSListings.com displays Active, Contingent, Pending, and Recently Sold listings. Recently Sold listings are properties which were sold within the last three years. After that period listings are no longer displayed in MLSListings.com. Pending listings are properties under contract and no longer available for sale. Contingent listings are properties where there is an accepted offer, and seller may be seeking back-up offers. Active listings are available for sale.
This listing information is up-to-date as of April 16, 2025. For the most current information, please contact Howard Watson
