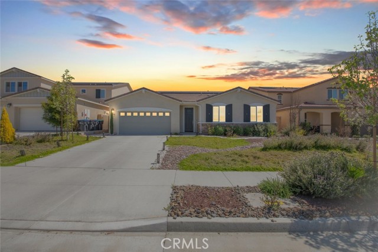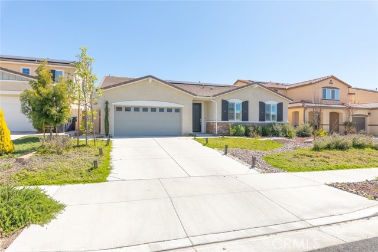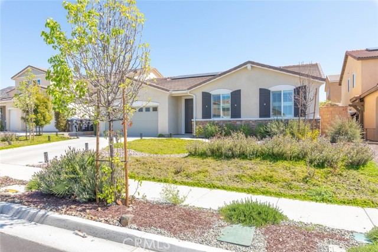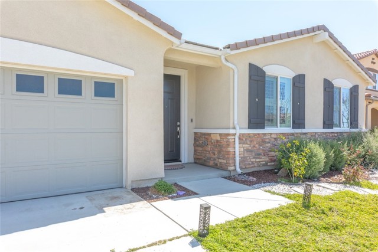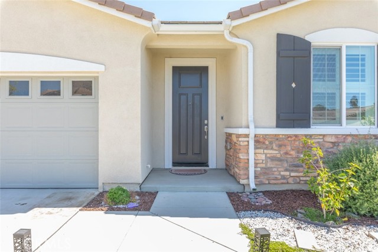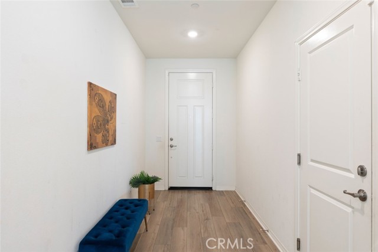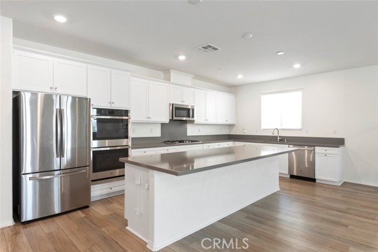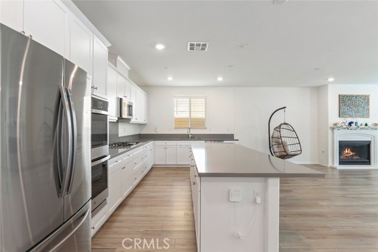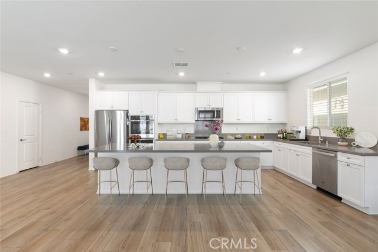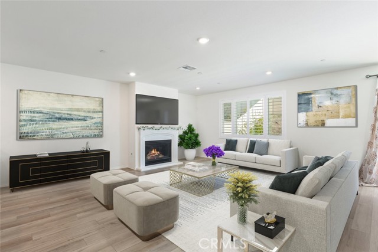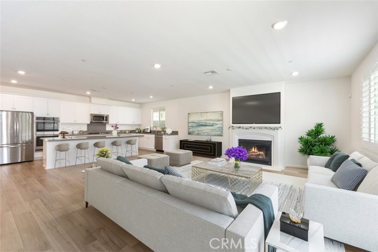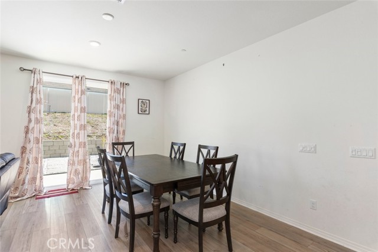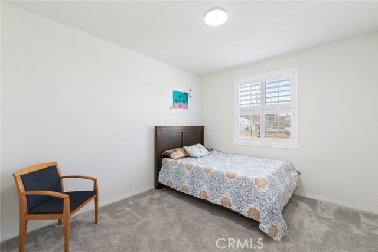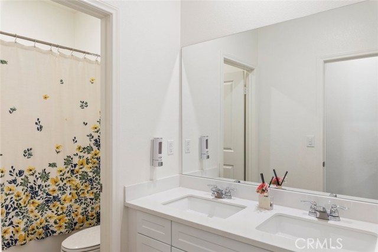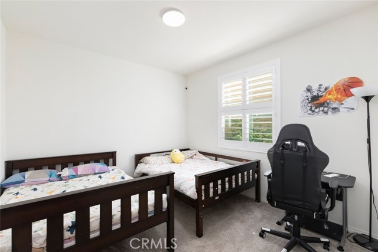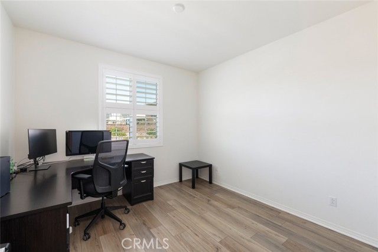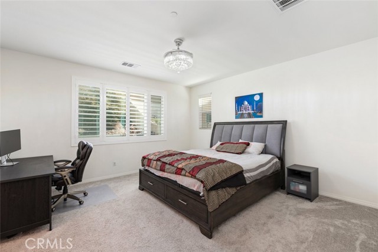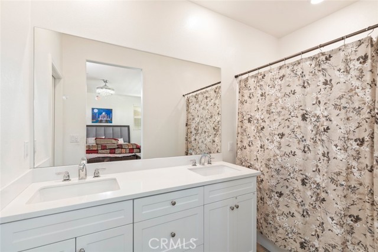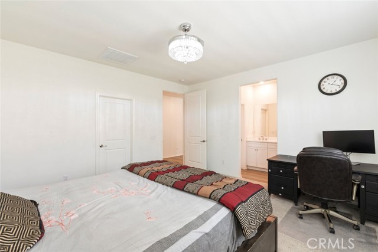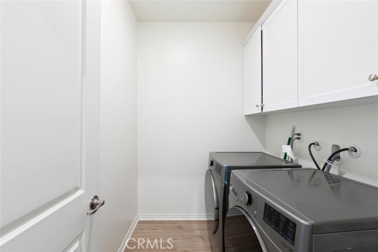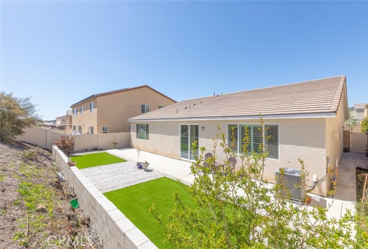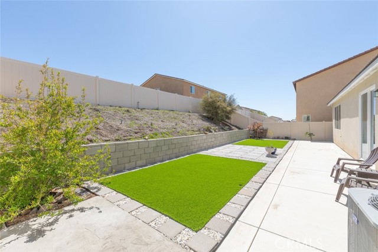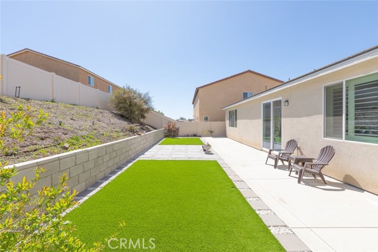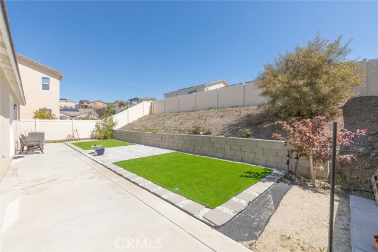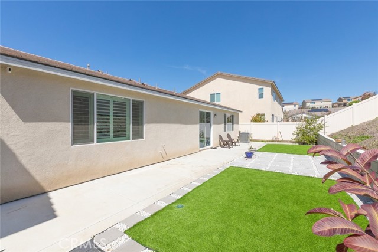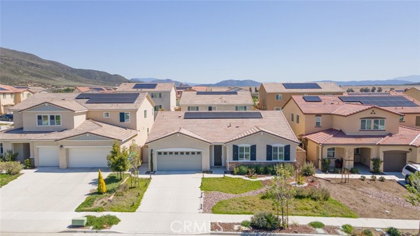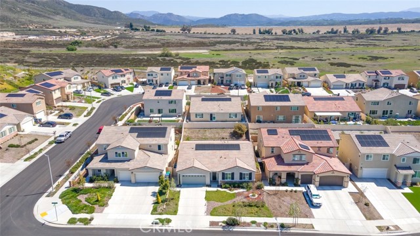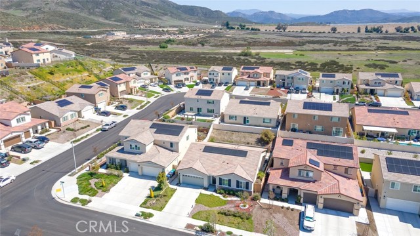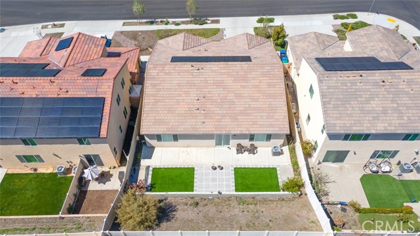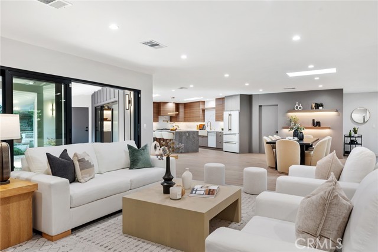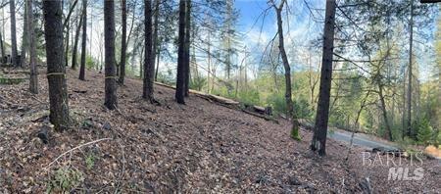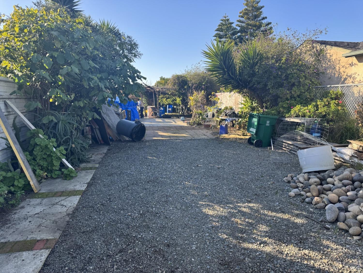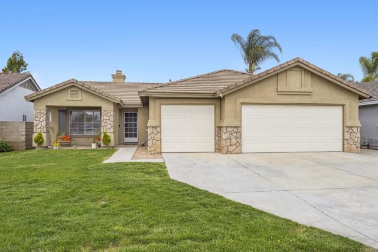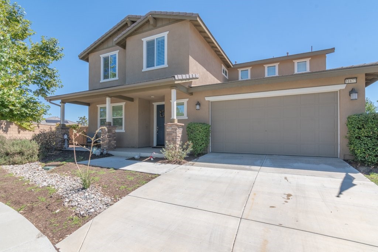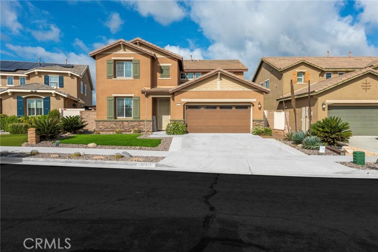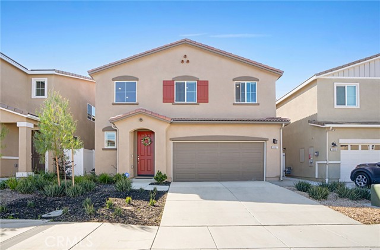36082 Saint Claire Ct, Winchester, CA 92596
$674,900 Mortgage Calculator Active Single Family Residence
Property Details
About this Property
Welcome to this beautifully upgraded single-story Lennar home, where style, comfort, and functionality come together seamlessly. Designed with an open-concept floor-plan, this home offers a spacious great room perfect for entertaining, filled with natural light and adorned with elegant shutters throughout. Step into the chef-inspired kitchen, featuring high-end stainless-steel appliances, a smart double oven, sleek countertops, and ample cabinetry. The large center island provides extra prep space and doubles as a casual dining area, making it a true focal point for gatherings. Luxury extends throughout the home, with upgraded builder laminate flooring, while the primary and two guest bedrooms feature plush carpeting for added comfort. Wide hallways and oversized linen closets ensure ample storage, while the walk-in pantry offers exceptional organization. The primary suite is a private retreat, complete with a walk-in closet and an en-suite bathroom boasting a dual vanity and a walk-in shower. The guest bathroom also features dual sinks, enhancing convenience and style. The 2-car garage is equipped with an epoxy floor, overhead storage, and a tankless water heater and PAID OFF SOLAR catering to both practicality and durability. Additionally, this home comes with solar panels, off
Your path to home ownership starts here. Let us help you calculate your monthly costs.
MLS Listing Information
MLS #
CRSW25063475
MLS Source
California Regional MLS
Days on Site
9
Interior Features
Bedrooms
Ground Floor Bedroom
Appliances
Dryer, Washer
Fireplace
Living Room
Laundry
In Laundry Room
Cooling
Central Forced Air
Heating
Central Forced Air, Forced Air
Exterior Features
Pool
None
Parking, School, and Other Information
Garage/Parking
Garage: 2 Car(s)
Elementary District
Temecula Valley Unified
High School District
Temecula Valley Unified
HOA Fee
$0
Contact Information
Listing Agent
Jim Holbrook
Performance Estates & Homes
License #: 01709606
Phone: (951) 674-2944
Co-Listing Agent
Shane Rone
Performance Estates & Homes
License #: 01913771
Phone: –
School Ratings
Nearby Schools
| Schools | Type | Grades | Distance | Rating |
|---|---|---|---|---|
| Home INstead INnovation Academy | public | K-8 | 0.72 mi | |
| French Valley Elementary School | public | K-5 | 0.97 mi | |
| Susan La Vorgna Elementary School | public | K-5 | 1.41 mi | |
| Harvest Hill S.T.E.A.M. Academy | public | K-8 | 2.23 mi | |
| Bella Vista Middle School | public | 6-8 | 2.71 mi | |
| Alamos Elementary School | public | K-5 | 2.81 mi | |
| Lisa J. Mails Elementary School | public | K-5 | 2.99 mi | |
| Dorothy McElhinney Middle School | public | 6-8 | 3.20 mi | |
| Monte Vista Elementary School | public | K-5 | 3.94 mi | |
| Nicolas Valley Elementary School | public | K-5 | 4.27 mi | |
| Liberty High School | public | 9-12 | 4.47 mi | N/A |
| Vista Murrieta High School | public | 9-12 | 4.82 mi |
Neighborhood: Around This Home
Neighborhood: Local Demographics
Nearby Homes for Sale
36082 Saint Claire Ct is a Single Family Residence in Winchester, CA 92596. This 2,201 square foot property sits on a 7,305 Sq Ft Lot and features 4 bedrooms & 2 full bathrooms. It is currently priced at $674,900 and was built in 2022. This address can also be written as 36082 Saint Claire Ct, Winchester, CA 92596.
©2025 California Regional MLS. All rights reserved. All data, including all measurements and calculations of area, is obtained from various sources and has not been, and will not be, verified by broker or MLS. All information should be independently reviewed and verified for accuracy. Properties may or may not be listed by the office/agent presenting the information. Information provided is for personal, non-commercial use by the viewer and may not be redistributed without explicit authorization from California Regional MLS.
Presently MLSListings.com displays Active, Contingent, Pending, and Recently Sold listings. Recently Sold listings are properties which were sold within the last three years. After that period listings are no longer displayed in MLSListings.com. Pending listings are properties under contract and no longer available for sale. Contingent listings are properties where there is an accepted offer, and seller may be seeking back-up offers. Active listings are available for sale.
This listing information is up-to-date as of March 28, 2025. For the most current information, please contact Jim Holbrook, (951) 674-2944
