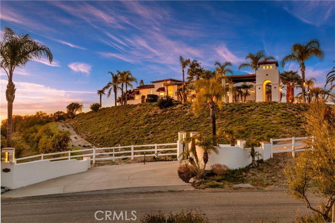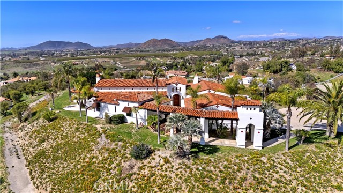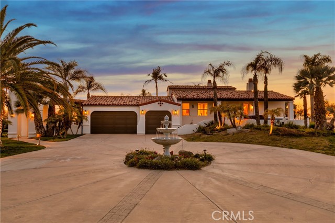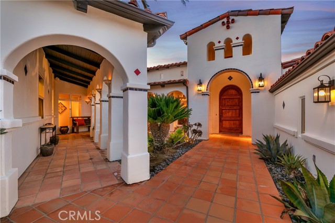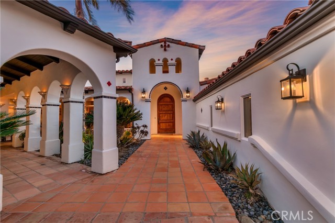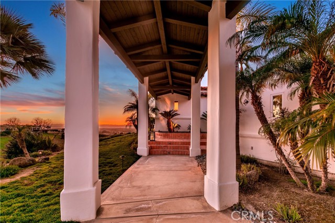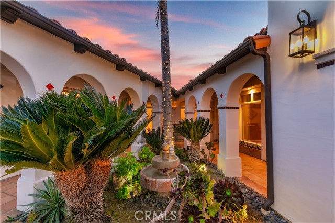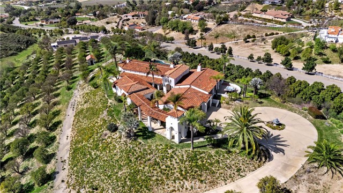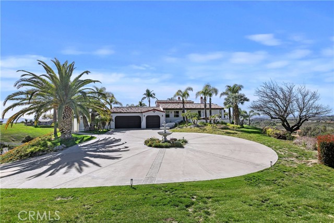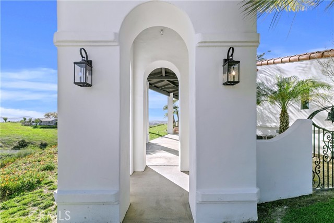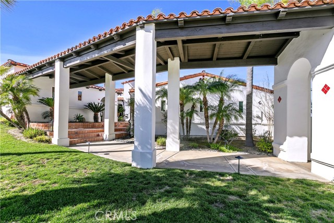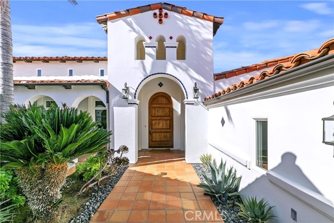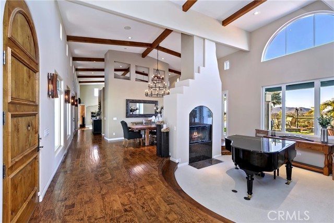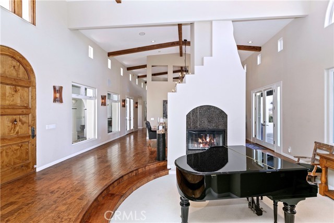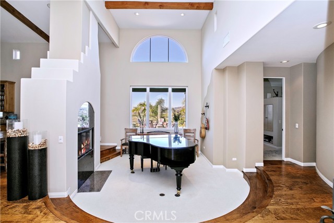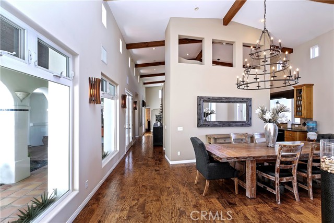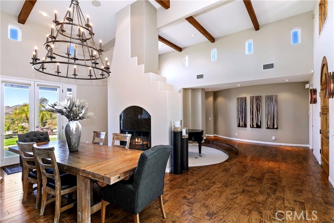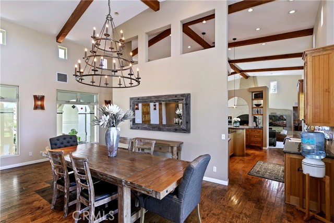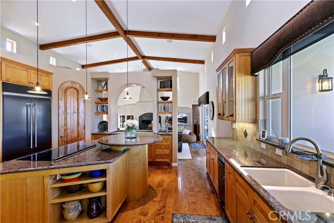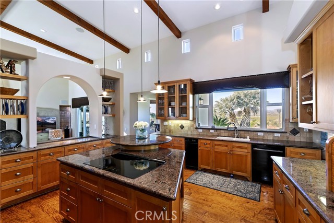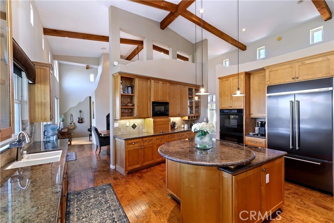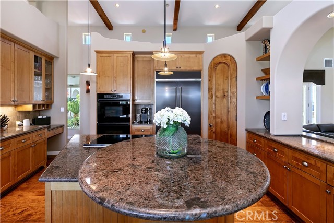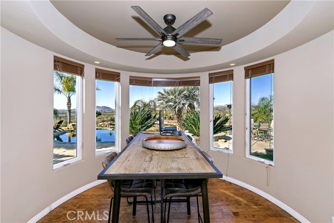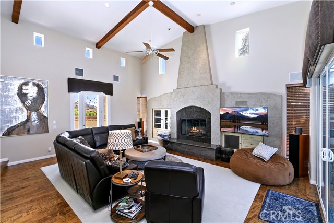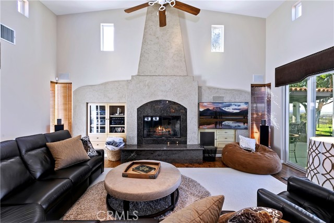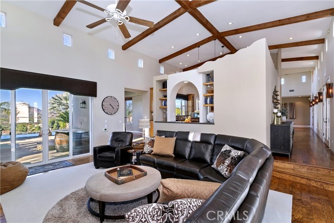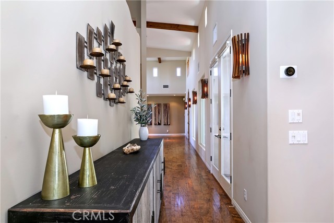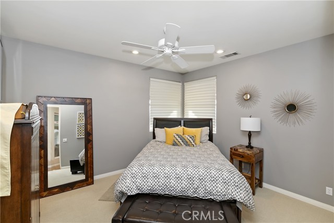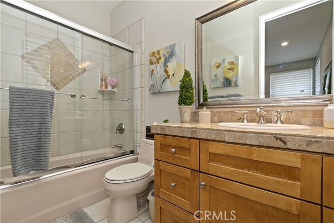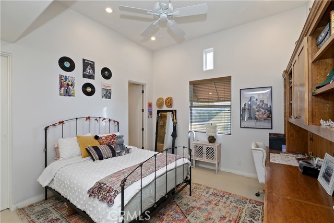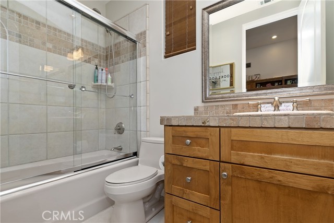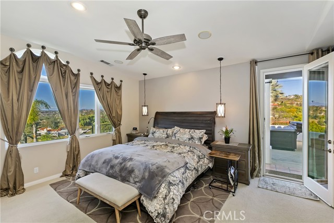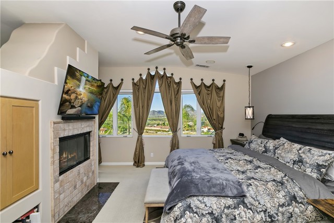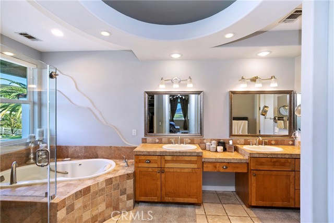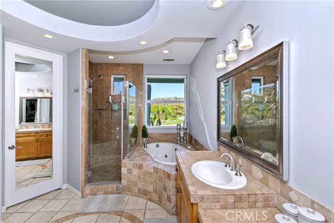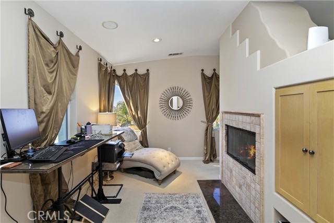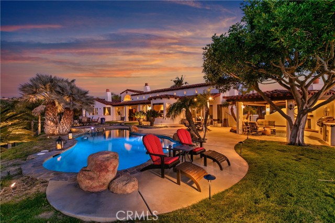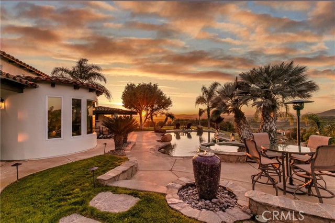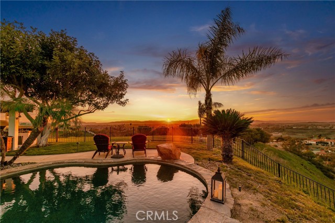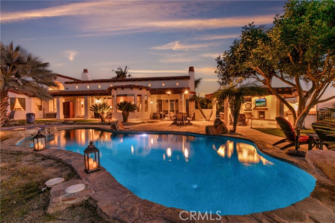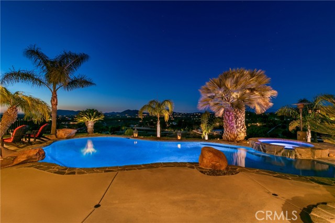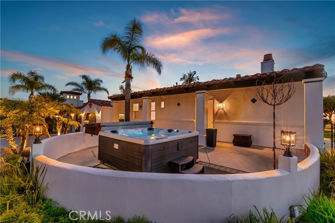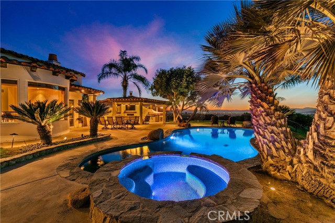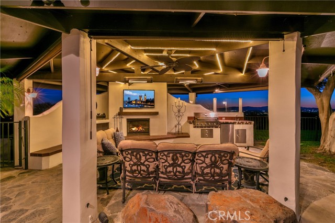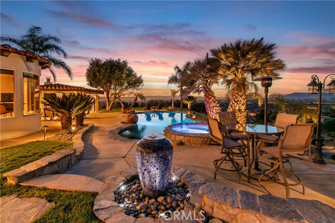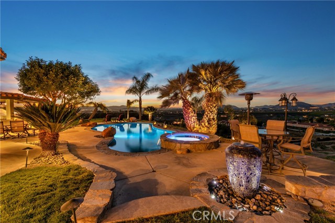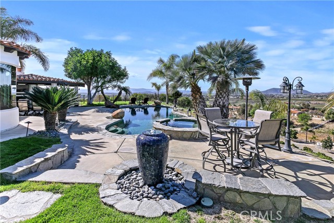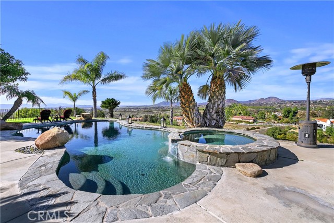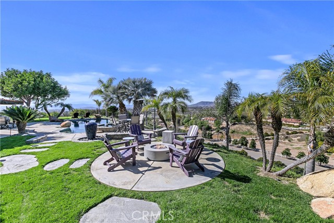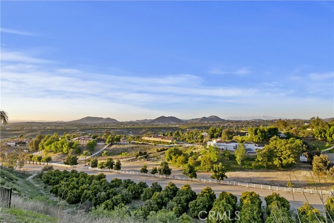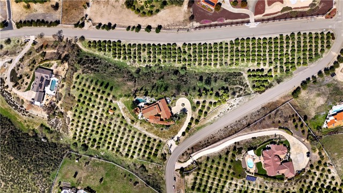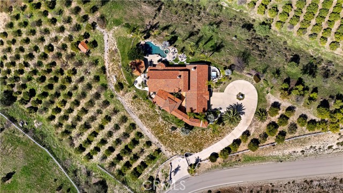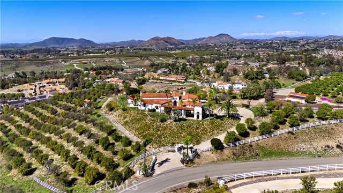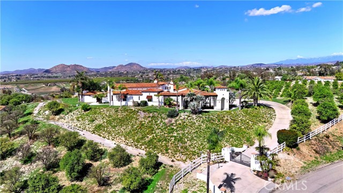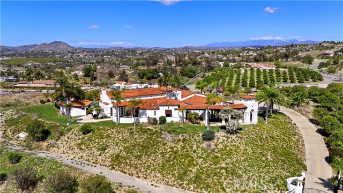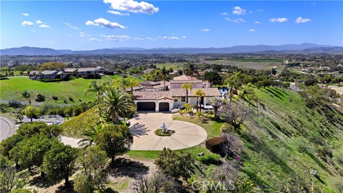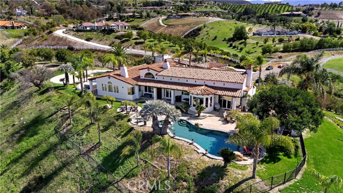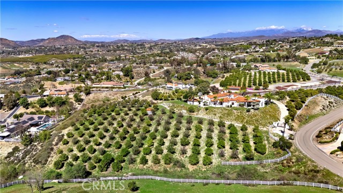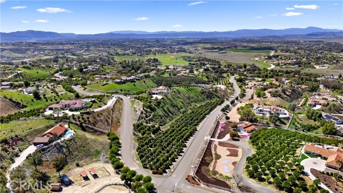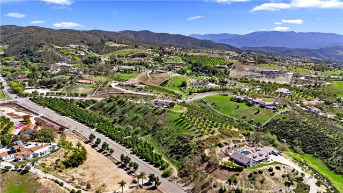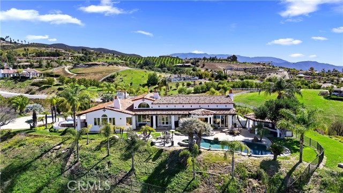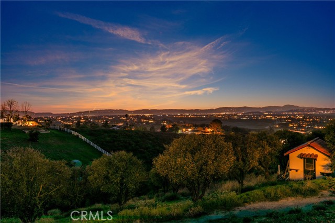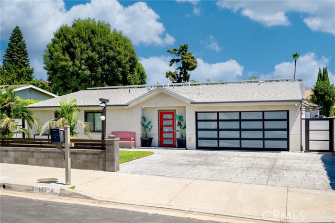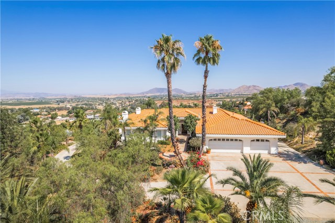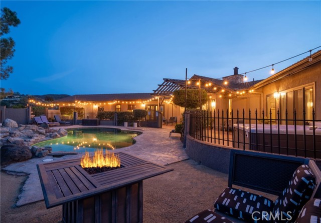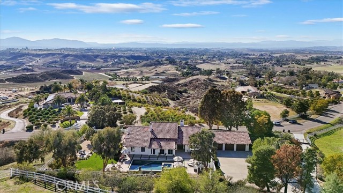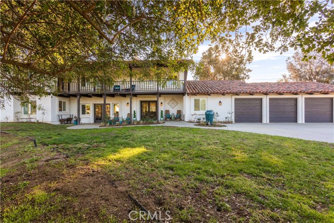40675 Parado Del Sol Dr, Temecula, CA 92592
$1,990,000 Mortgage Calculator Active Single Family Residence
Property Details
Upcoming Open Houses
About this Property
Stunning Santa Barbara Mediterranean Estate on 6.64 Acres Designed and built by renowned custom home builder Paul Olson, this Santa Barbara Mediterranean masterpiece is perfectly situated on 6.64 acres, offering unparalleled views, privacy, and timeless architectural elegance. Enter through a bell tower entrance adorned with graceful arches and tranquil water features, setting the stage for the exceptional craftsmanship found throughout the home. Featuring soaring high ceilings, exposed wood beams, and Old World design upgrades, this home exudes warmth and sophistication. Maple alder tongue-and-groove flooring, rounded bullnose corners, and custom cabinetry further enhance its luxurious character. This spacious 3-bedroom, 3-bath home boasts an inviting floor plan designed for both comfort and grand entertaining. The gourmet kitchen is a chef’s dream, featuring high-end appliances, custom cabinetry, and elegant finishes. Thoughtfully placed lighting accents highlight the home’s architectural beauty and fine details. Designed for seamless indoor-outdoor living, the home features six private patios, each offering a stunning setting to take in the breathtaking panoramic views. The resort-style pool and spa provide a serene escape, while the outdoor entertainment area with
Your path to home ownership starts here. Let us help you calculate your monthly costs.
MLS Listing Information
MLS #
CRSW25053811
MLS Source
California Regional MLS
Days on Site
17
Interior Features
Bedrooms
Dressing Area, Ground Floor Bedroom, Primary Suite/Retreat
Kitchen
Exhaust Fan, Other, Pantry
Appliances
Dishwasher, Exhaust Fan, Freezer, Garbage Disposal, Hood Over Range, Ice Maker, Microwave, Other, Oven - Self Cleaning, Oven Range - Built-In, Oven Range - Electric, Oven Range - Gas, Refrigerator
Dining Room
Breakfast Nook, Dining "L", Formal Dining Room
Family Room
Other
Fireplace
Family Room, Fire Pit, Primary Bedroom, Other Location, Wood Burning
Laundry
In Laundry Room, Other
Cooling
Ceiling Fan, Central Forced Air
Heating
Central Forced Air, Forced Air, Propane
Exterior Features
Roof
Tile
Pool
Fenced, Gunite, In Ground, Other, Pool - Yes, Spa - Private
Style
Custom, Mediterranean
Horse Property
Yes
Parking, School, and Other Information
Garage/Parking
Garage, Gate/Door Opener, Other, RV Access, Storage - RV, Garage: 3 Car(s)
Elementary District
Temecula Valley Unified
High School District
Temecula Valley Unified
Sewer
Septic Tank
HOA Fee
$47
HOA Fee Frequency
Monthly
Complex Amenities
Barbecue Area, Club House, Picnic Area
Zoning
R-A-2 1/2
School Ratings
Nearby Schools
| Schools | Type | Grades | Distance | Rating |
|---|---|---|---|---|
| Crowne Hill Elementary School | public | K-5 | 4.83 mi |
Neighborhood: Around This Home
Neighborhood: Local Demographics
Nearby Homes for Sale
40675 Parado Del Sol Dr is a Single Family Residence in Temecula, CA 92592. This 3,350 square foot property sits on a 6.64 Acres Lot and features 3 bedrooms & 3 full and 1 partial bathrooms. It is currently priced at $1,990,000 and was built in 2001. This address can also be written as 40675 Parado Del Sol Dr, Temecula, CA 92592.
©2025 California Regional MLS. All rights reserved. All data, including all measurements and calculations of area, is obtained from various sources and has not been, and will not be, verified by broker or MLS. All information should be independently reviewed and verified for accuracy. Properties may or may not be listed by the office/agent presenting the information. Information provided is for personal, non-commercial use by the viewer and may not be redistributed without explicit authorization from California Regional MLS.
Presently MLSListings.com displays Active, Contingent, Pending, and Recently Sold listings. Recently Sold listings are properties which were sold within the last three years. After that period listings are no longer displayed in MLSListings.com. Pending listings are properties under contract and no longer available for sale. Contingent listings are properties where there is an accepted offer, and seller may be seeking back-up offers. Active listings are available for sale.
This listing information is up-to-date as of March 29, 2025. For the most current information, please contact Karin McCoy, (951) 265-6149
