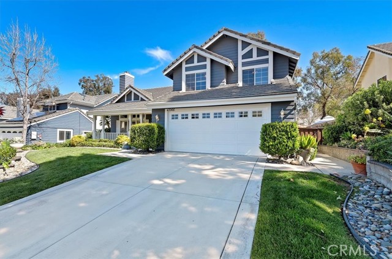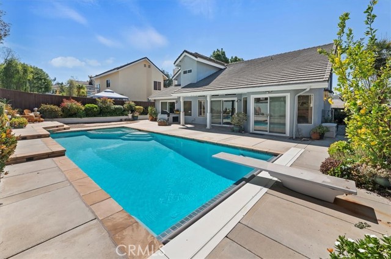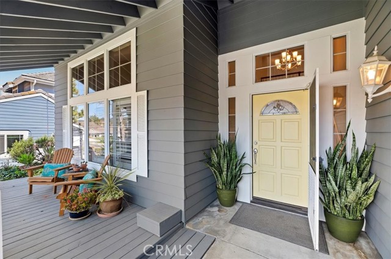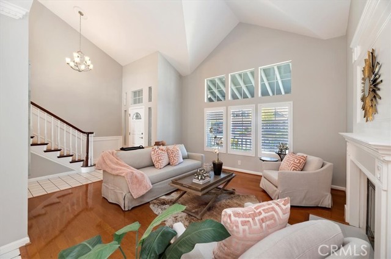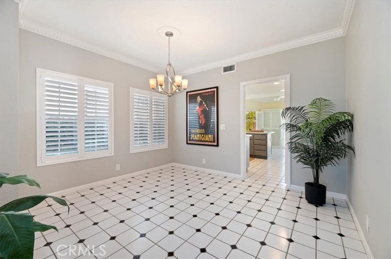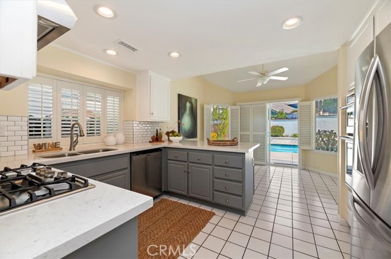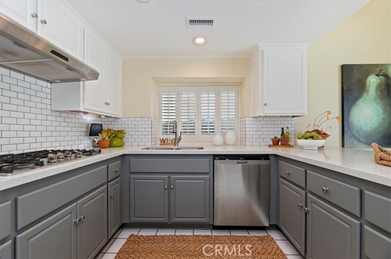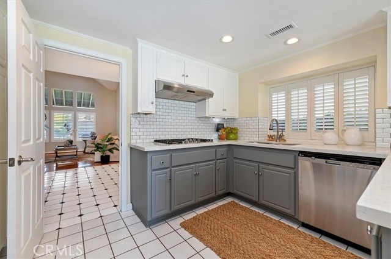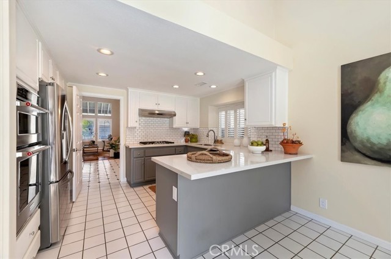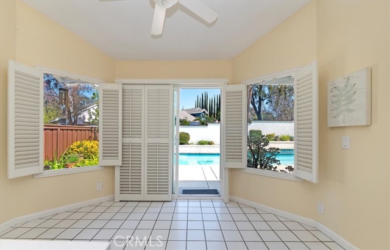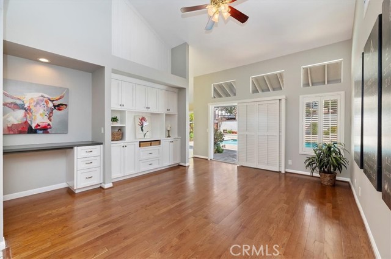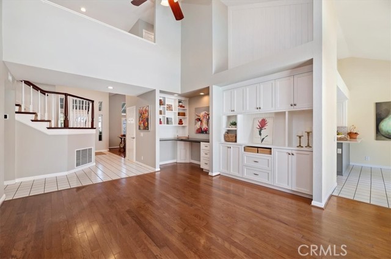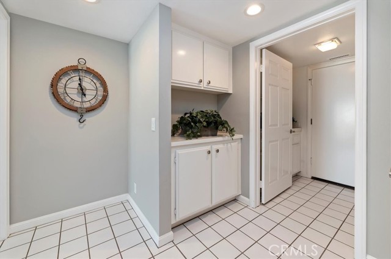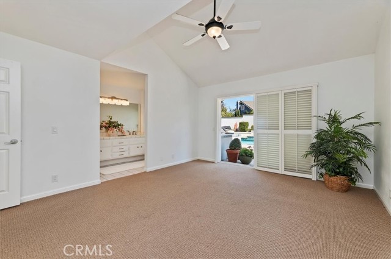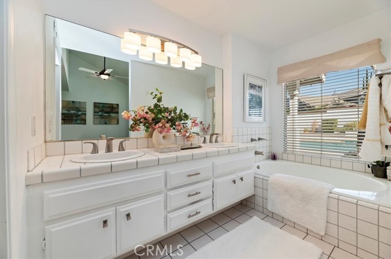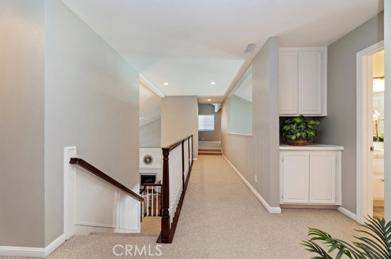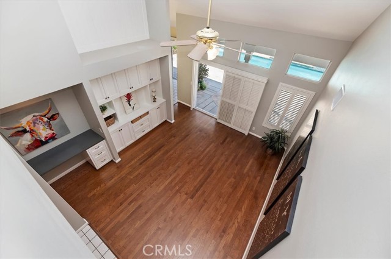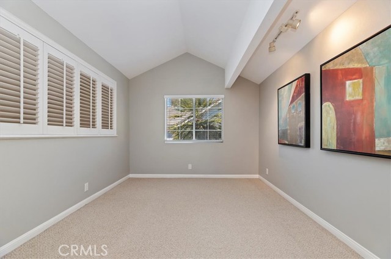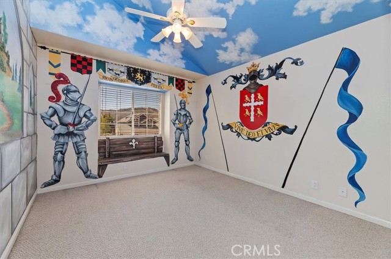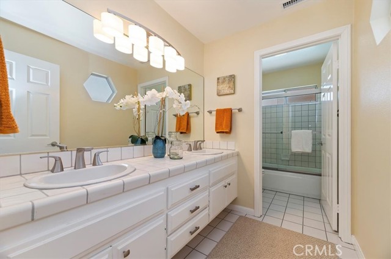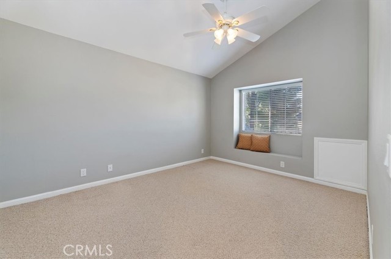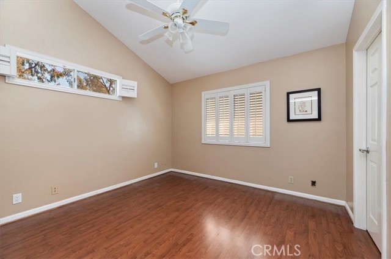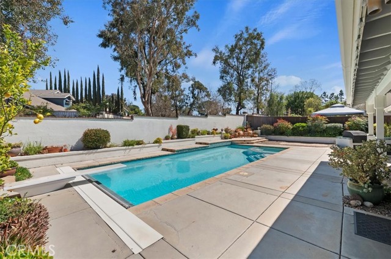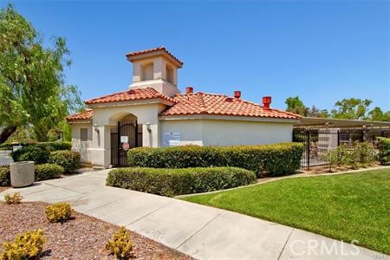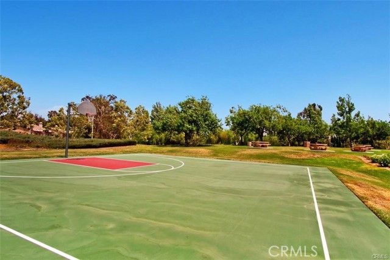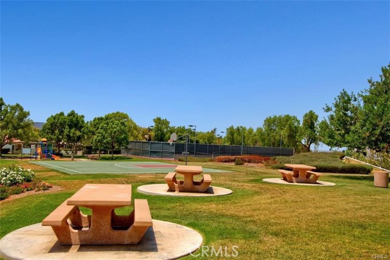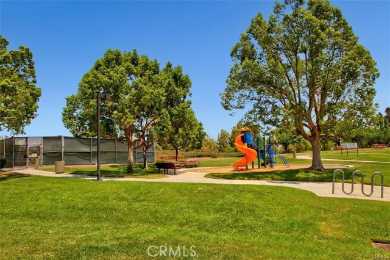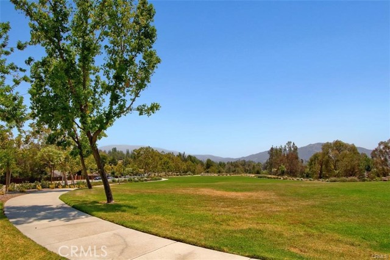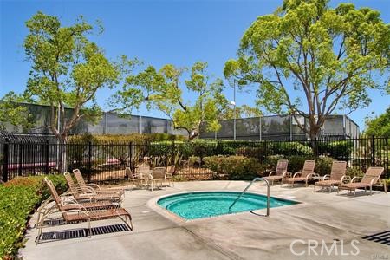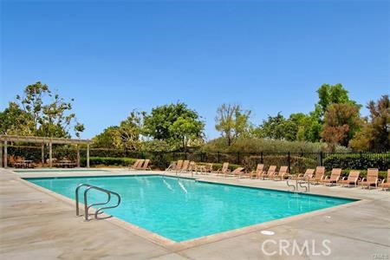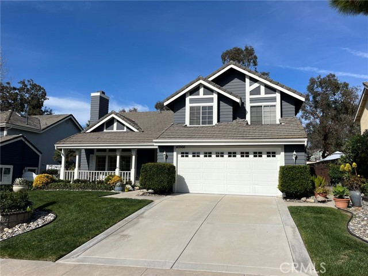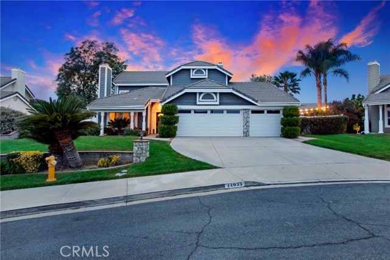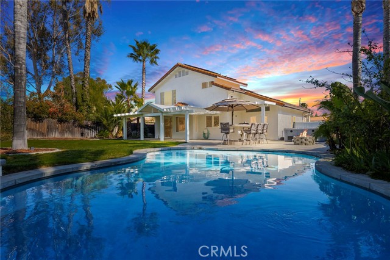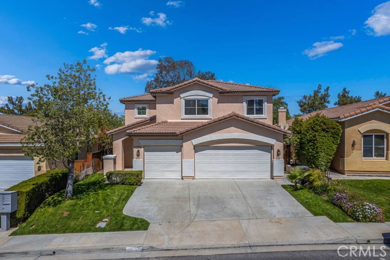Property Details
About this Property
Warm and inviting Cape Cod style POOL HOME located in the highly sought-after Rancho Highlands ‘Summit’ community with 2,564sf, 4 Bedrooms + Loft/Studio/Guest/5th Bedroom, 2.5 Baths and 2-car Garage with built-in storage. This well-maintained home has a MAIN LEVEL PRIMARY SUITE with large, walk-in closet, dual sink bathroom vanity, separate soaking tub and walk-in shower, plus private access to back yard covered patio and pool. Upgraded Kitchen has stainless Kitchen Aid appliances, built-in oven/microwave combo, 5-burner LG stovetop, quartz countertops, subway tile backsplash, and a cozy breakfast nook with direct pool access. Formal Living Room has high ceilings and fireplace with custom surround, open to separate formal Dining Room. Family Room, also with direct pool and back patio access, includes custom built-ins and a dedicated office/desk area. Upstairs has three additional Bedrooms, plus Loft/Studio that can serve as a 5th Bedroom, guest suite, office or play space. Serene back yard has private covered patio with built-in BBQ, pool with automated cover, tile and flagstone accents, beautifully created stamped concrete hardscape with multiple seating areas, and succulent landscaping, to enhance the perfect peaceful setting to relax and unwind. Great community amenities inclu
Your path to home ownership starts here. Let us help you calculate your monthly costs.
MLS Listing Information
MLS #
CRSW25053151
MLS Source
California Regional MLS
Days on Site
33
Interior Features
Bedrooms
Ground Floor Bedroom, Primary Suite/Retreat
Kitchen
Other
Appliances
Dishwasher, Garbage Disposal, Microwave, Other, Oven - Electric
Dining Room
Breakfast Bar, Breakfast Nook, Formal Dining Room
Family Room
Other, Separate Family Room
Fireplace
Gas Burning, Living Room
Laundry
In Laundry Room
Cooling
Ceiling Fan, Central Forced Air, Whole House Fan
Heating
Central Forced Air, Fireplace
Exterior Features
Roof
Tile
Foundation
Slab
Pool
Community Facility, In Ground, Other, Pool - Yes, Spa - Community Facility, Spa - Private
Style
Cape Cod
Parking, School, and Other Information
Garage/Parking
Garage, Other, Garage: 2 Car(s)
Elementary District
Temecula Valley Unified
High School District
Temecula Valley Unified
HOA Fee
$104
HOA Fee Frequency
Monthly
Complex Amenities
Barbecue Area, Community Pool, Picnic Area, Playground
School Ratings
Nearby Schools
| Schools | Type | Grades | Distance | Rating |
|---|---|---|---|---|
| Vail Elementary School | public | K-5 | 0.86 mi | |
| Temecula Elementary School | public | K-5 | 1.39 mi | |
| Temecula Valley High School | public | 9-12 | 1.52 mi | |
| Margarita Middle School | public | 6-8 | 1.94 mi | |
| Rancho Vista High School | public | 9-12 | 2.08 mi | |
| Temecula Valley Adult | public | UG | 2.08 mi | N/A |
| Susan H. Nelson School | public | 6-12 | 2.08 mi | |
| Paloma Elementary School | public | K-5 | 2.11 mi | |
| Erle Stanley Gardner Middle School | public | 6-8 | 2.22 mi | |
| James L. Day Middle School | public | 6-8 | 2.53 mi | |
| Temecula Middle School | public | 6-8 | 2.60 mi | |
| Temecula Luiseno Elementary School | public | K-5 | 2.66 mi | |
| Vintage Hills Elementary School | public | K-5 | 2.66 mi | |
| Red Hawk Elementary School | public | K-5 | 2.82 mi | |
| Rancho Elementary School | public | K-5 | 2.92 mi | |
| Abby Reinke Elementary School | public | K-5 | 3.03 mi | |
| Chaparral High School | public | 9-12 | 3.25 mi | |
| Helen Hunt Jackson Elementary School | public | K-5 | 3.47 mi | |
| Ysabel Barnett Elementary School | public | K-5 | 3.55 mi | |
| Pauba Valley Elementary School | public | K-5 | 3.64 mi |
Neighborhood: Around This Home
Neighborhood: Local Demographics
Nearby Homes for Sale
43966 Highlander Dr is a Single Family Residence in Temecula, CA 92592. This 2,564 square foot property sits on a 7,405 Sq Ft Lot and features 4 bedrooms & 2 full and 1 partial bathrooms. It is currently priced at $898,000 and was built in 1987. This address can also be written as 43966 Highlander Dr, Temecula, CA 92592.
©2025 California Regional MLS. All rights reserved. All data, including all measurements and calculations of area, is obtained from various sources and has not been, and will not be, verified by broker or MLS. All information should be independently reviewed and verified for accuracy. Properties may or may not be listed by the office/agent presenting the information. Information provided is for personal, non-commercial use by the viewer and may not be redistributed without explicit authorization from California Regional MLS.
Presently MLSListings.com displays Active, Contingent, Pending, and Recently Sold listings. Recently Sold listings are properties which were sold within the last three years. After that period listings are no longer displayed in MLSListings.com. Pending listings are properties under contract and no longer available for sale. Contingent listings are properties where there is an accepted offer, and seller may be seeking back-up offers. Active listings are available for sale.
This listing information is up-to-date as of April 07, 2025. For the most current information, please contact Lori Brown
