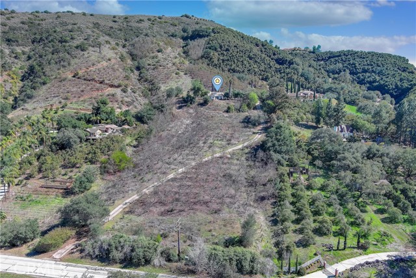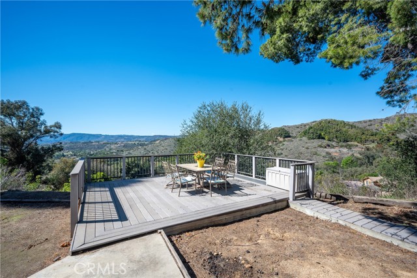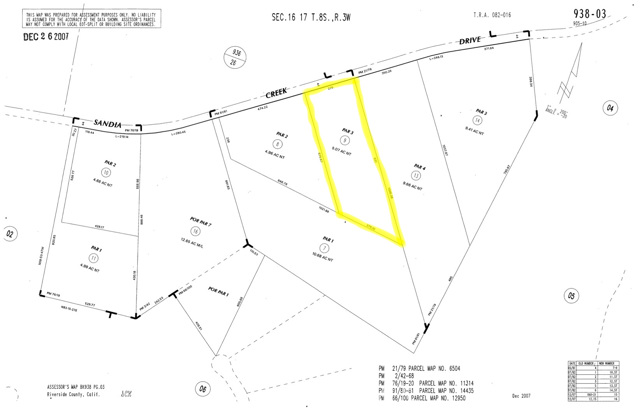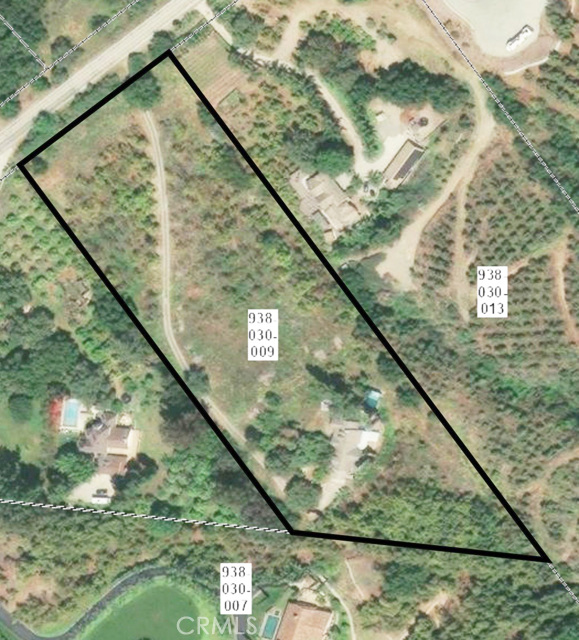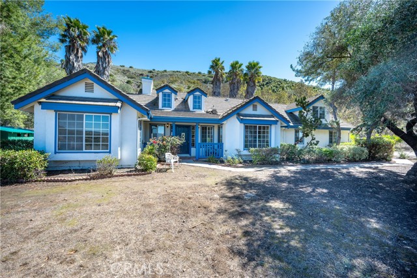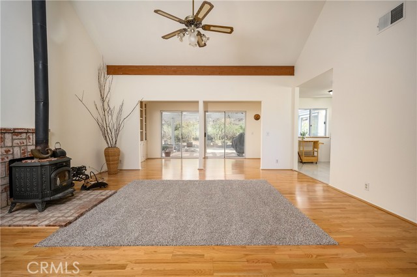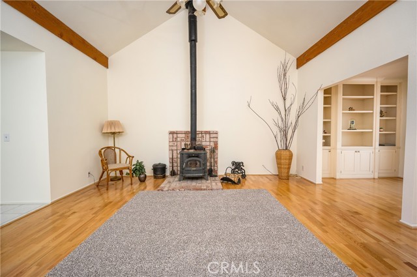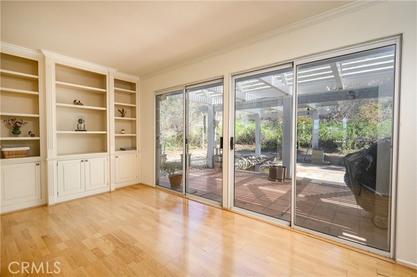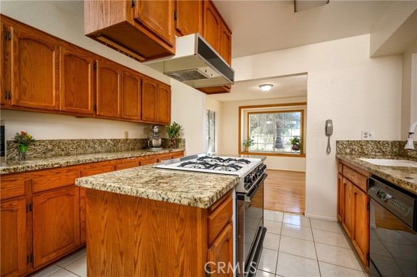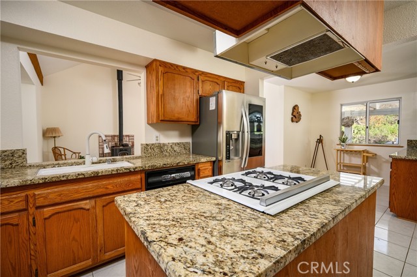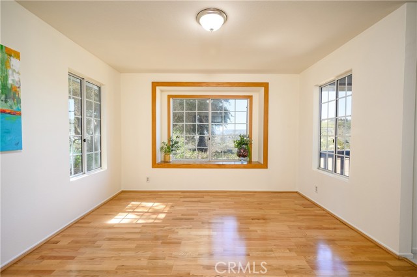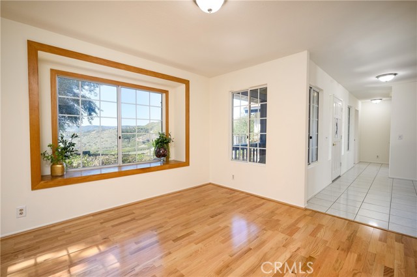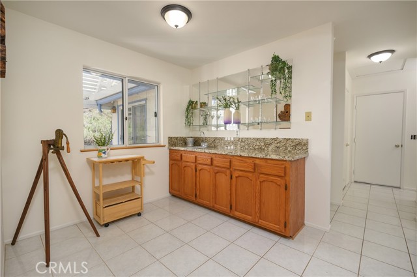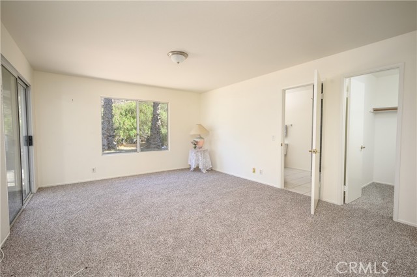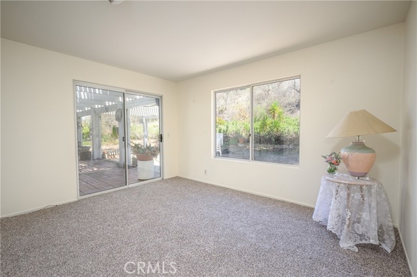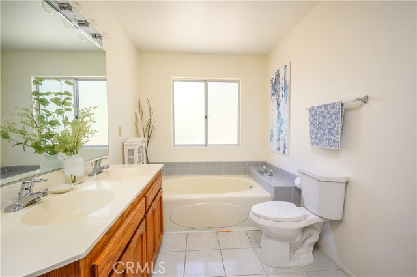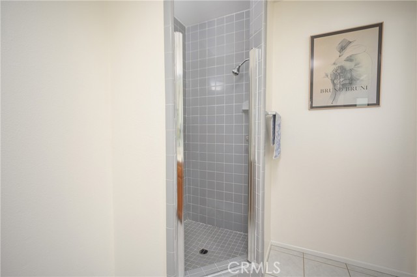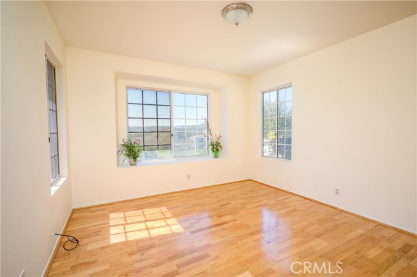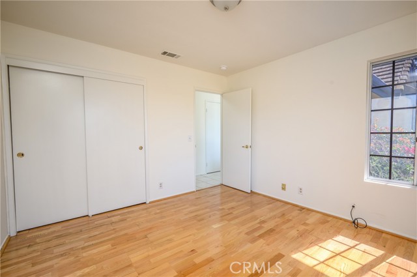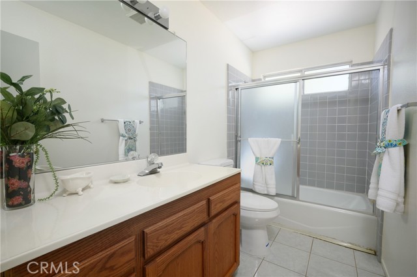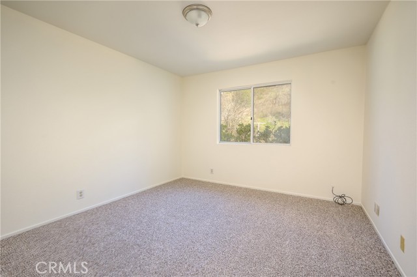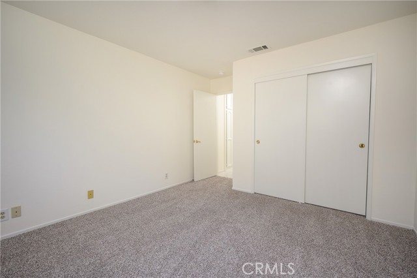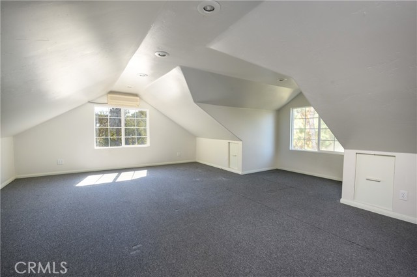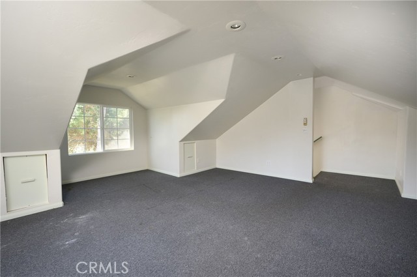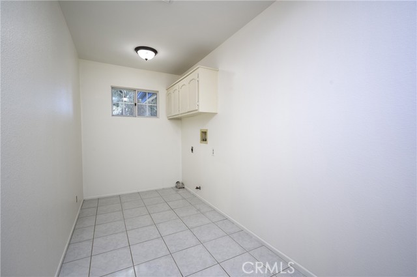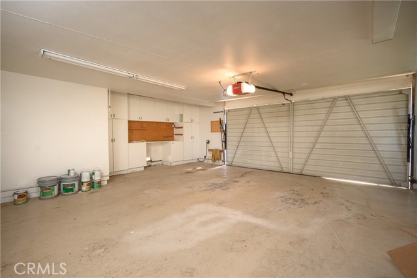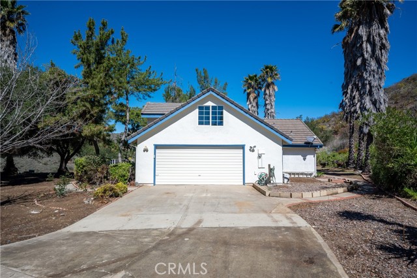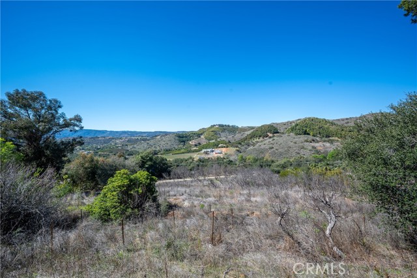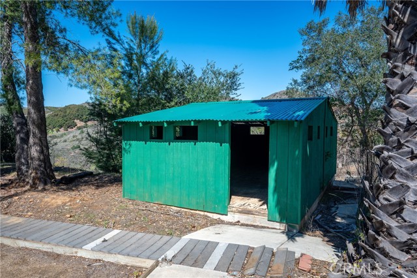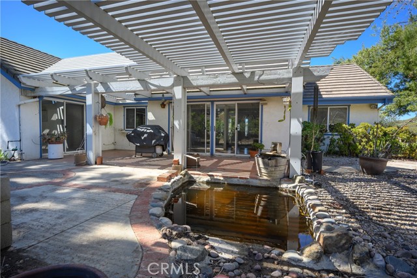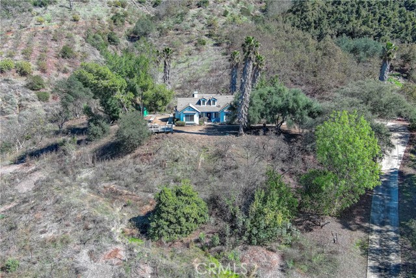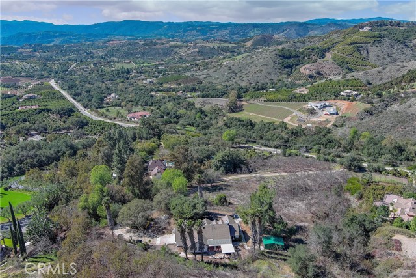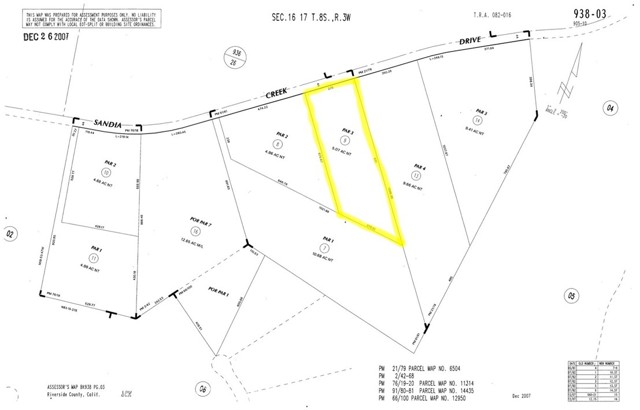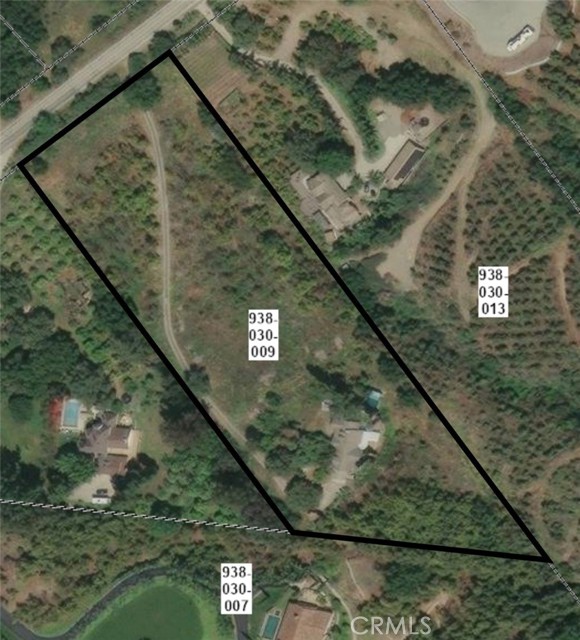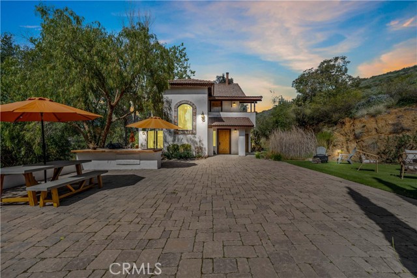44644 Sandia Creek Dr, Temecula, CA 92590
$899,000 Mortgage Calculator Pending Single Family Residence
Property Details
About this Property
Nestled in the prestigious De Luz community, this custom-built view home offers an exceptional and versatile layout, ideal for both family living and weekend getaways. Set on a sprawling lot, the property boasts a spacious front yard with a majestic oak tree, an array of diverse trees, and even some avocado trees. The expansive deck provides breathtaking, unobstructed views and is perfect for outdoor dining, relaxing, or enjoying a friendly game of Bocce ball. Spanning 1,989 square feet, this home is designed for both comfort and functionality. It features three bedrooms, including a private primary suite tucked on the opposite side of the home. The suite offers a walk-in closet and direct access to the backyard patio. Two additional bedrooms share a well-appointed bathroom, creating the perfect layout for family living. The inviting living area exudes warmth with a cozy wood-burning fireplace, soaring ceilings accented by wood beams, and a spacious extended family room with double sliders that flood the space with natural light. The open floor plan seamlessly connects the kitchen and family areas, with an additional sitting nook near the kitchen – ideal for a coffee bar or extra cabinetry. The kitchen itself is a chef’s dream, featuring granite countertops, a center island
Your path to home ownership starts here. Let us help you calculate your monthly costs.
MLS Listing Information
MLS #
CRSW25051699
MLS Source
California Regional MLS
Interior Features
Bedrooms
Ground Floor Bedroom, Primary Suite/Retreat
Appliances
Garbage Disposal, Other, Oven Range - Built-In
Dining Room
Breakfast Nook, Formal Dining Room
Fireplace
Wood Burning
Flooring
Laminate
Laundry
In Laundry Room, Other
Cooling
None
Heating
Stove - Wood
Exterior Features
Roof
Concrete, Tile
Foundation
Slab
Pool
None
Parking, School, and Other Information
Garage/Parking
Garage, Gate/Door Opener, Other, Garage: 2 Car(s)
Elementary District
Murrieta Valley Unified
High School District
Murrieta Valley Unified
Sewer
Septic Tank
HOA Fee
$42
HOA Fee Frequency
Annually
Complex Amenities
Other
Zoning
R-A-5
School Ratings
Nearby Schools
| Schools | Type | Grades | Distance | Rating |
|---|---|---|---|---|
| Murrieta Preschool Outreach | public | UG | 3.69 mi | N/A |
| Temecula Elementary School | public | K-5 | 4.13 mi | |
| Vail Elementary School | public | K-5 | 4.16 mi | |
| James L. Day Middle School | public | 6-8 | 4.74 mi |
Neighborhood: Around This Home
Neighborhood: Local Demographics
Nearby Homes for Sale
44644 Sandia Creek Dr is a Single Family Residence in Temecula, CA 92590. This 1,922 square foot property sits on a 5.07 Acres Lot and features 3 bedrooms & 2 full bathrooms. It is currently priced at $899,000 and was built in 1988. This address can also be written as 44644 Sandia Creek Dr, Temecula, CA 92590.
©2025 California Regional MLS. All rights reserved. All data, including all measurements and calculations of area, is obtained from various sources and has not been, and will not be, verified by broker or MLS. All information should be independently reviewed and verified for accuracy. Properties may or may not be listed by the office/agent presenting the information. Information provided is for personal, non-commercial use by the viewer and may not be redistributed without explicit authorization from California Regional MLS.
Presently MLSListings.com displays Active, Contingent, Pending, and Recently Sold listings. Recently Sold listings are properties which were sold within the last three years. After that period listings are no longer displayed in MLSListings.com. Pending listings are properties under contract and no longer available for sale. Contingent listings are properties where there is an accepted offer, and seller may be seeking back-up offers. Active listings are available for sale.
This listing information is up-to-date as of March 12, 2025. For the most current information, please contact Karen Myatt
