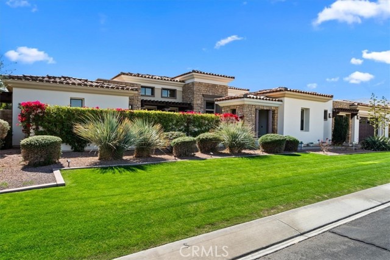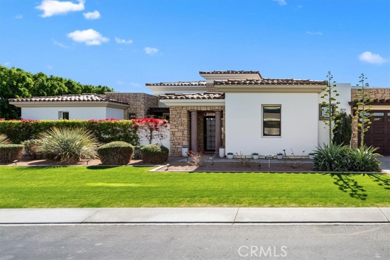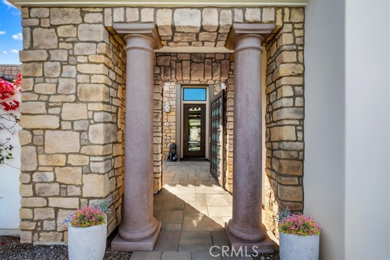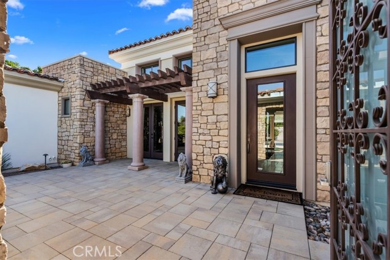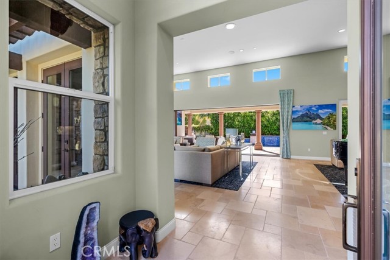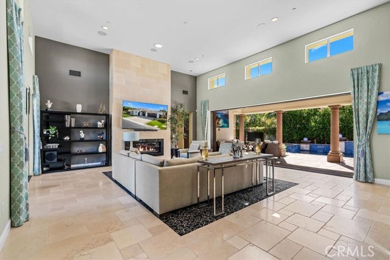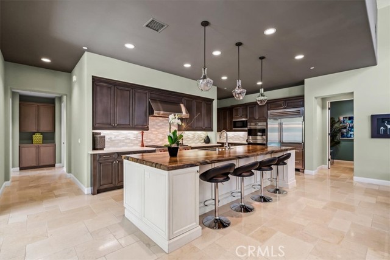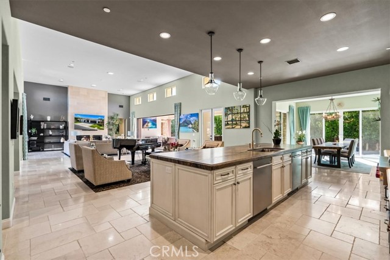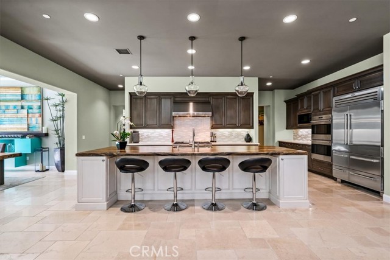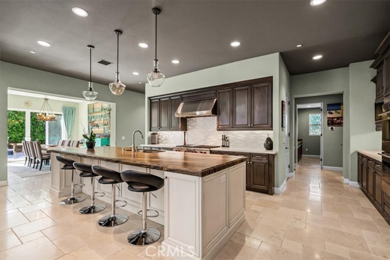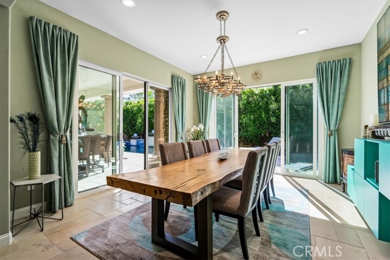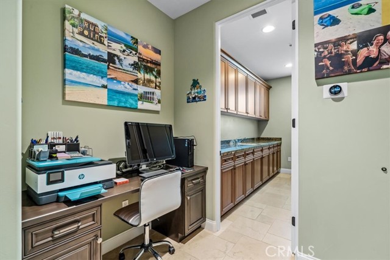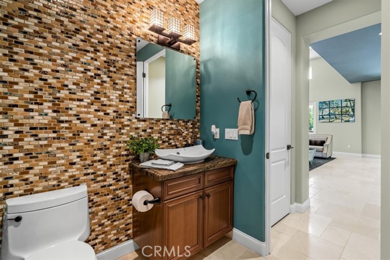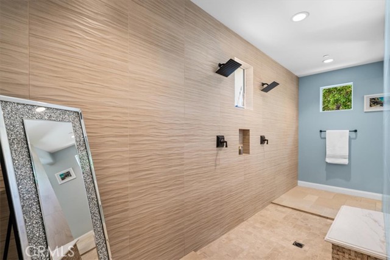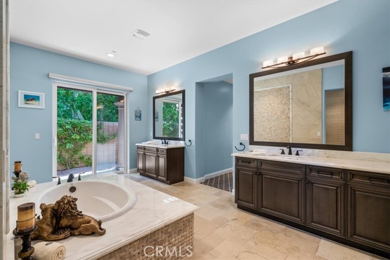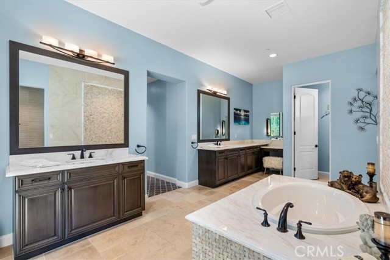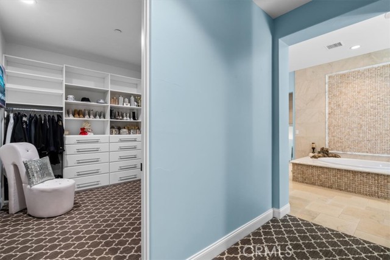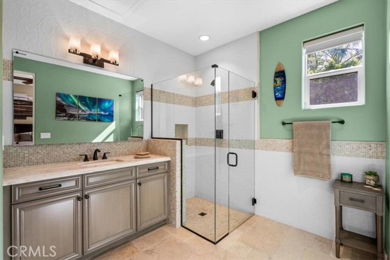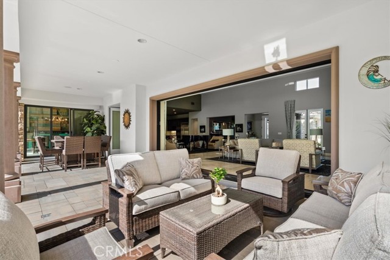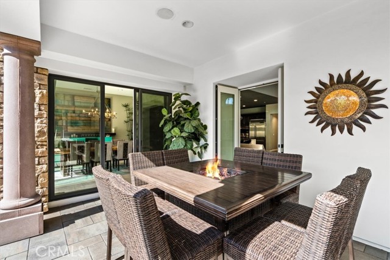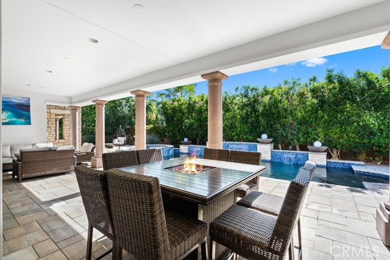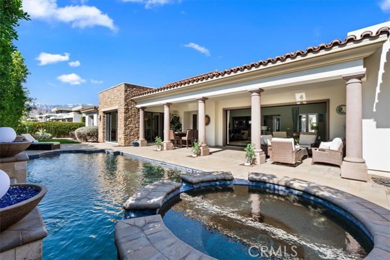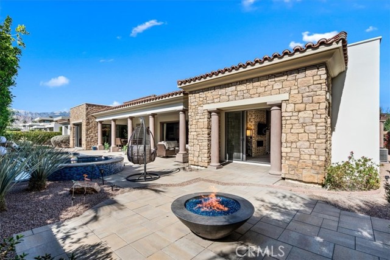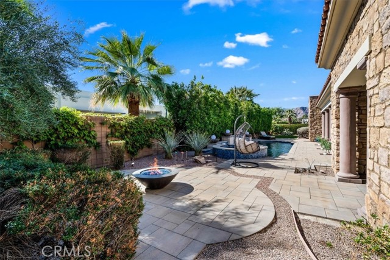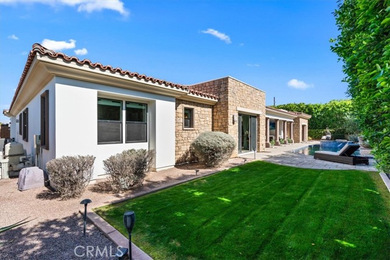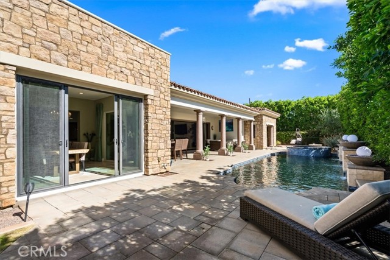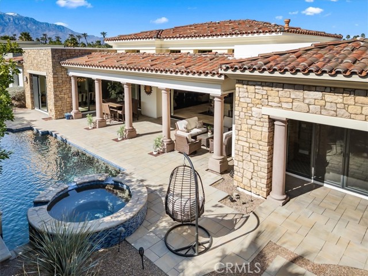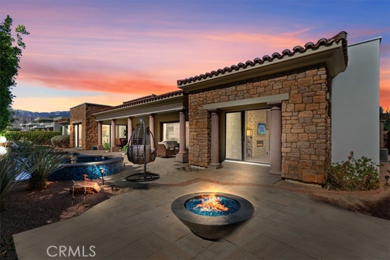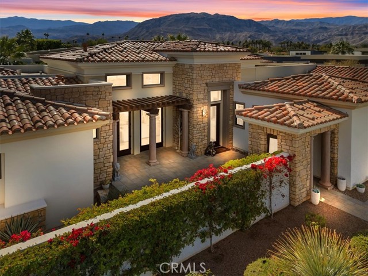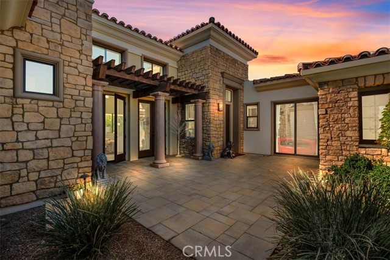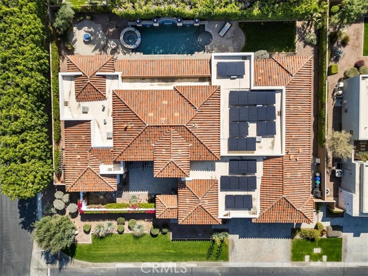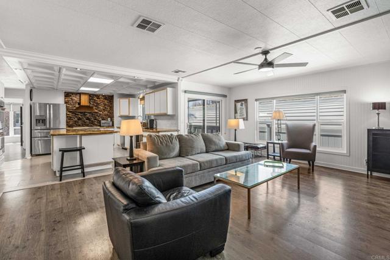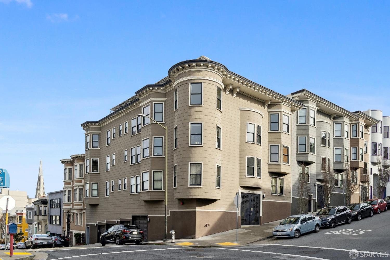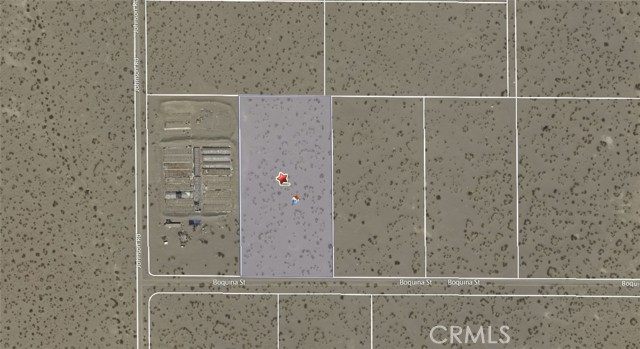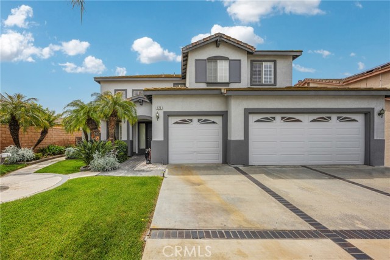17 Emerald Ct, Rancho Mirage, CA 92270
$2,699,900 Mortgage Calculator Active Single Family Residence
Property Details
About this Property
Welcome to your dream retreat in the heart of Rancho Mirage’s prestigious gated community, Revelle at Clancy Lane. Originally the Phase 1 show model, this contemporary masterpiece spans 4,088 sq. ft. and offers an unparalleled blend of modern elegance and desert luxury. Step through a private courtyard with a decorative fountain into an open-concept living space with soaring ceilings, clerestory windows, and abundant natural light—perfect for both relaxation and entertaining. The chef’s kitchen is a culinary delight, featuring a 13-foot island with a stunning embossed leather quartz countertop, top-of-the-line WOLF & SUB-ZERO appliances, and a spacious seating area. The primary suite is a true sanctuary, complete with generous walk-in closets, a spa-like en suite with dual walk-in showers, and a deep soaking tub. Each of the three spacious bedrooms boasts its own en suite bath for ultimate privacy and convenience, all upgraded with remote motorized blinds. This exceptional home also includes a versatile office/media room with a built-in wet bar, easily convertible into a fourth bedroom, or a private guest suite with its own entrance. Experience seamless indoor-outdoor living with expansive stacking glass doors that open to your private backyard oasis, where breathtaking mountain
Your path to home ownership starts here. Let us help you calculate your monthly costs.
MLS Listing Information
MLS #
CRSW25040346
MLS Source
California Regional MLS
Days on Site
48
Interior Features
Kitchen
Other
Appliances
Dishwasher, Garbage Disposal, Other, Oven Range - Built-In, Refrigerator, Dryer, Washer
Dining Room
Breakfast Bar, Formal Dining Room, Other
Fireplace
Fire Pit, Living Room, Primary Bedroom
Laundry
In Laundry Room, Other
Cooling
Central Forced Air
Heating
Central Forced Air, Fireplace
Exterior Features
Roof
Tile
Foundation
Slab
Pool
In Ground, Pool - Yes, Spa - Private
Style
Mediterranean
Parking, School, and Other Information
Garage/Parking
Garage, Garage: 3 Car(s)
Elementary District
Desert Sands Unified
High School District
Desert Sands Unified
HOA Fee
$380
HOA Fee Frequency
Monthly
Contact Information
Listing Agent
Tina Llamas
First Team Real Estate
License #: 01510483
Phone: –
Co-Listing Agent
Eva Ebersole
First Team Estate
License #: 02178919
Phone: (951) 204-0486
School Ratings
Nearby Schools
| Schools | Type | Grades | Distance | Rating |
|---|---|---|---|---|
| James Earl Carter Elementary School | public | K-5 | 1.31 mi | |
| Abraham Lincoln Elementary School | public | K-5 | 1.51 mi | |
| Rancho Mirage Elementary School | public | K-5 | 1.69 mi | |
| Palm Desert High School | public | 9,10,11,12,AE | 2.24 mi | |
| Ronald Reagan Elementary School | public | K-5 | 4.54 mi | |
| Cathedral City Elementary School | public | K-5 | 4.58 mi | |
| Nellie N. Coffman Middle School | public | 6-8 | 4.67 mi | |
| Gerald R. Ford Elementary School | public | K-5 | 4.90 mi |
Neighborhood: Around This Home
Neighborhood: Local Demographics
Nearby Homes for Sale
17 Emerald Ct is a Single Family Residence in Rancho Mirage, CA 92270. This 4,088 square foot property sits on a 0.34 Acres Lot and features 3 bedrooms & 3 full and 1 partial bathrooms. It is currently priced at $2,699,900 and was built in 2014. This address can also be written as 17 Emerald Ct, Rancho Mirage, CA 92270.
©2025 California Regional MLS. All rights reserved. All data, including all measurements and calculations of area, is obtained from various sources and has not been, and will not be, verified by broker or MLS. All information should be independently reviewed and verified for accuracy. Properties may or may not be listed by the office/agent presenting the information. Information provided is for personal, non-commercial use by the viewer and may not be redistributed without explicit authorization from California Regional MLS.
Presently MLSListings.com displays Active, Contingent, Pending, and Recently Sold listings. Recently Sold listings are properties which were sold within the last three years. After that period listings are no longer displayed in MLSListings.com. Pending listings are properties under contract and no longer available for sale. Contingent listings are properties where there is an accepted offer, and seller may be seeking back-up offers. Active listings are available for sale.
This listing information is up-to-date as of March 31, 2025. For the most current information, please contact Tina Llamas

