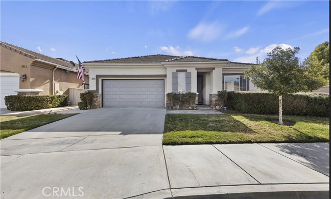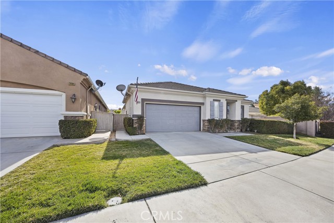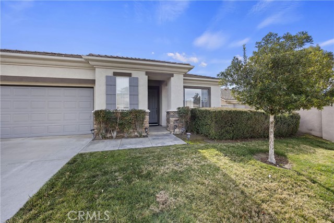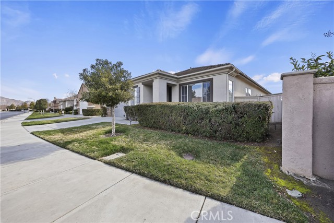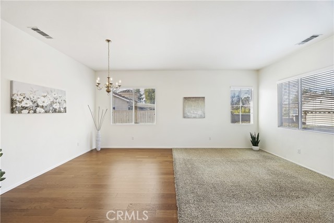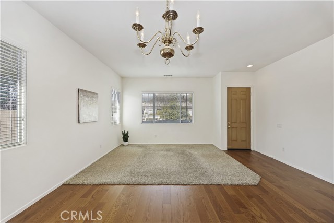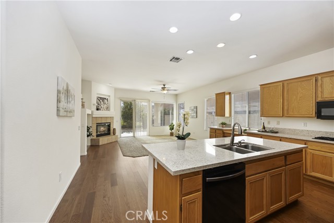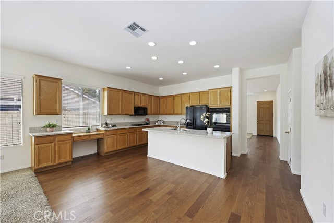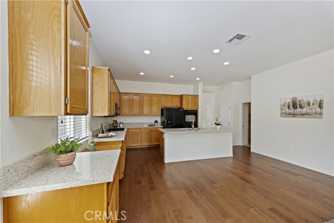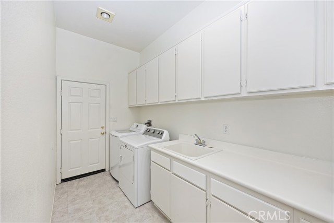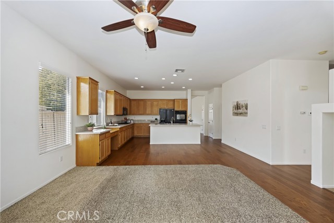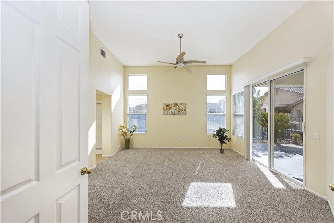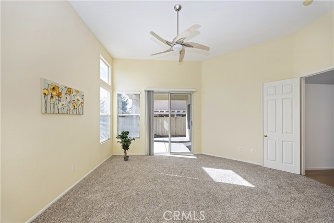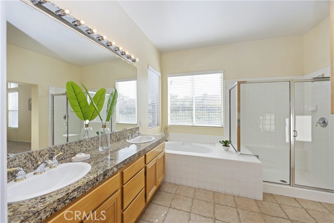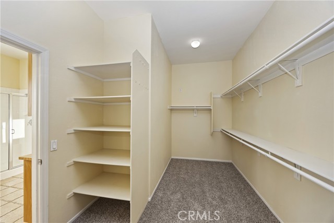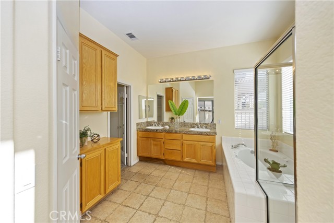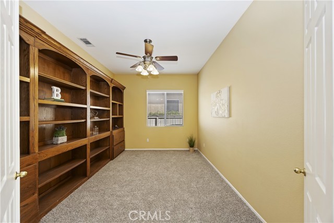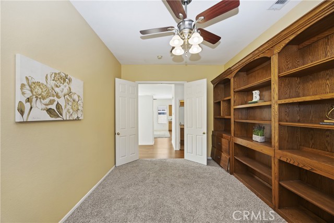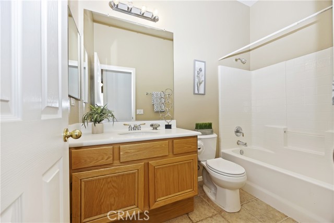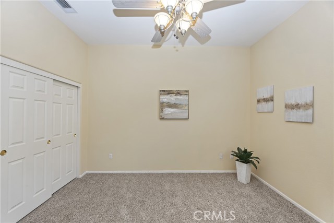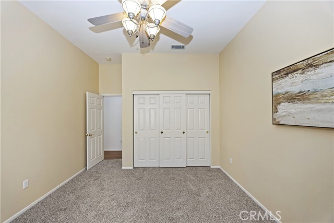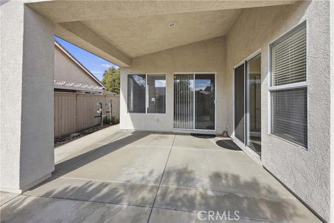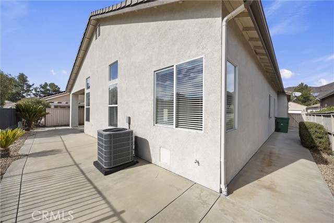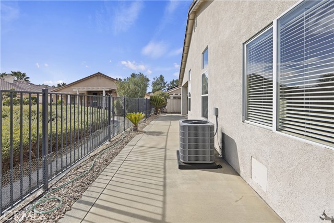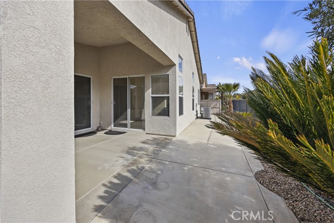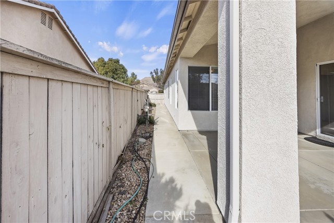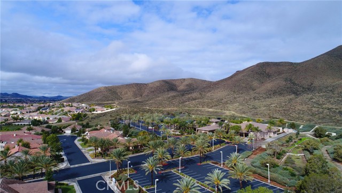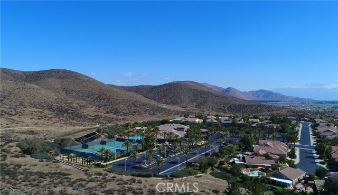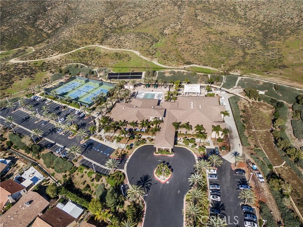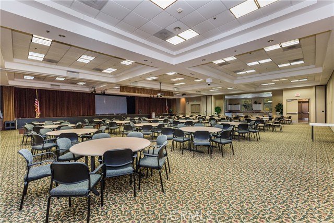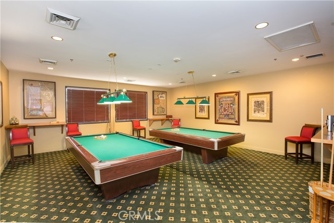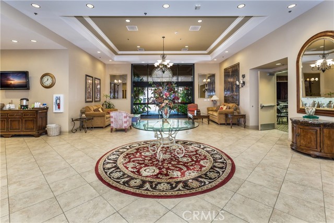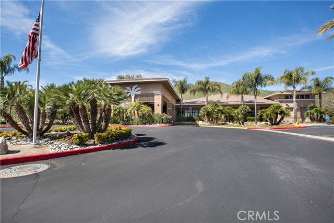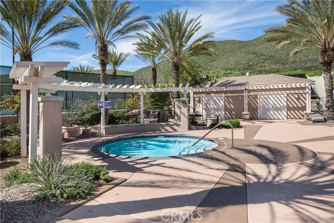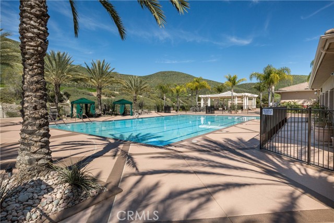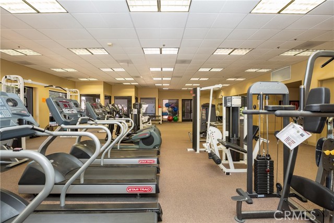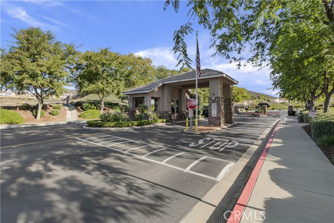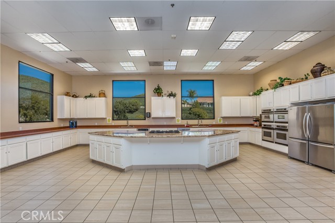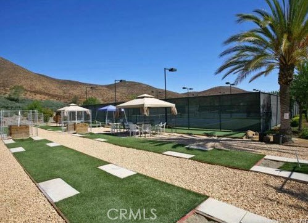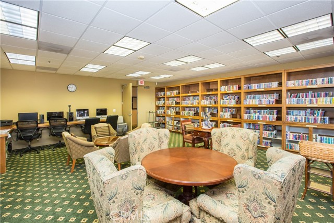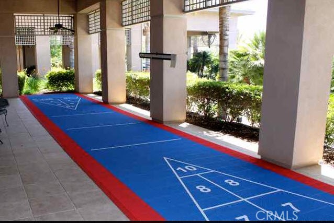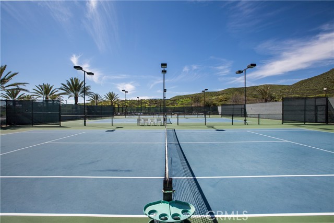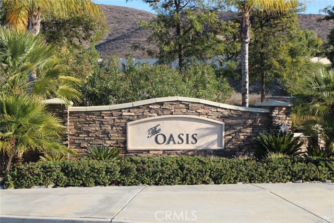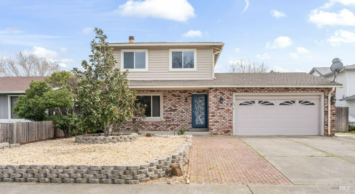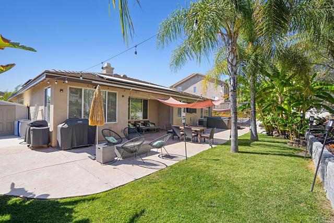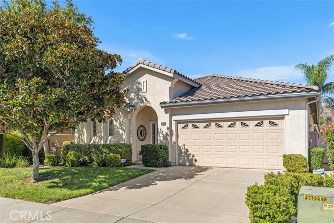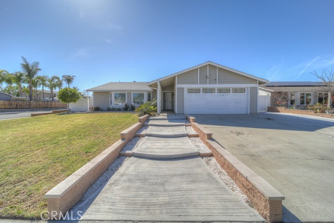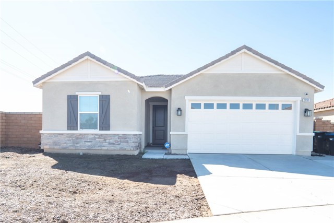Property Details
About this Property
This home is located in the GATED 55+ SENIOR Resort community of The Oasis. This contemporary Open Floor Plan is ideal for entertaining and easy living. This rare Bonaire floor plan offers a Great Room with an angled Raised Hearth Fireplace open to a large Chefs Kitchen with Double Oven, Large Island & Extra Storage. There is a Formal Living & Dining Room, that can be adapted to fit your lifestyle. There is an Optional Third Room with a French Door entry which can be used as a 3rd Bedroom or Office. The Spacious Primary Bedroom has High Ceilings, French Doors and a Sliding Glass Door onto the Private Patio with a California Room and an En-suite with a Large Walk-in Closet. The Oversized Indoor Laundry Room has a Sink and added Cabinets. The living area extends out onto the lovely Private, Wide Greenbelt View, Low Maintenance Patio. Other features include: Fabulous Wood Flooring in the Living Areas, Quart Counter Top in Kitchen, Granite Tile in Primary Bath, newer AC and Water Heater and New Carpet in Bedrooms. This floor plan has an Oversized Garage which comes complete with Storage Cabinets & can accommodate 2 Cars and Room to Spare for a Golf Cart or Workshop. Some models of pick-up trucks fit in this garage which is rare for the community. The HOA includes the Front Yard Maint
Your path to home ownership starts here. Let us help you calculate your monthly costs.
MLS Listing Information
MLS #
CRSW25026465
MLS Source
California Regional MLS
Days on Site
124
Interior Features
Bedrooms
Ground Floor Bedroom, Primary Suite/Retreat
Kitchen
Exhaust Fan, Other, Pantry
Appliances
Dishwasher, Exhaust Fan, Garbage Disposal, Microwave, Other, Oven - Double, Oven - Electric, Oven - Self Cleaning, Oven Range - Built-In, Refrigerator, Dryer, Washer
Dining Room
Breakfast Bar, Dining Area in Living Room, Formal Dining Room, Other
Family Room
Other, Separate Family Room
Fireplace
Family Room, Gas Burning, Other Location
Laundry
Hookup - Gas Dryer, In Laundry Room, Other
Cooling
Ceiling Fan, Central Forced Air, Central Forced Air - Electric
Heating
Central Forced Air, Fireplace, Forced Air, Gas
Exterior Features
Roof
Tile
Foundation
Slab
Pool
Community Facility, Fenced, Heated, Heated - Solar, In Ground, Spa - Community Facility
Style
Contemporary
Parking, School, and Other Information
Garage/Parking
Garage, Gate/Door Opener, Golf Cart, Other, Private / Exclusive, Room for Oversized Vehicle, Garage: 2 Car(s)
Elementary District
Menifee Union Elementary
Water
Other
HOA Fee
$330
HOA Fee Frequency
Monthly
Complex Amenities
Barbecue Area, Billiard Room, Club House, Community Pool, Conference Facilities, Gym / Exercise Facility, Other, Picnic Area
Zoning
SP ZONE
School Ratings
Nearby Schools
| Schools | Type | Grades | Distance | Rating |
|---|---|---|---|---|
| Freedom Crest Elementary School | public | K-5 | 0.48 mi | |
| Quail Valley Elementary School | public | K-5 | 0.83 mi | |
| Callie Kirkpatrick Elementary School | public | K-5 | 0.91 mi | |
| Bell Mountain Middle School | public | 6-8 | 1.28 mi | |
| Ethan A Chase Middle School | public | 6-8 | 1.71 mi | |
| Chester W. Morrison Elementary School | public | K-5 | 1.73 mi | |
| Southshore Elementary School | public | K-5 | 1.75 mi | |
| Boulder Ridge Elementary | public | K-5 | 2.05 mi | |
| Hans Christensen Middle School | public | 6-8 | 2.07 mi | |
| Menifee Virtual | public | K-8 | 2.07 mi | |
| Mesa View Elementary School | public | K-5 | 2.24 mi | |
| Evans Ranch Elementary School | public | K-5 | 2.37 mi | |
| Menifee Preschool | public | UG | 2.46 mi | N/A |
| Paloma Valley High School | public | 9-12 | 2.62 mi | |
| Ridgemoor Elementary School | public | K-5 | 3.09 mi | |
| Taawila Elementary | public | K-5 | 3.19 mi | |
| Heritage High School | public | 9-12 | 3.52 mi | |
| Menifee Valley Middle School | public | 6-8 | 3.56 mi | |
| Romoland Elementary School | public | K-5 | 3.57 mi | |
| Kathryn Newport Middle School | public | 6-8 | 3.64 mi | N/A |
Neighborhood: Around This Home
Neighborhood: Local Demographics
Nearby Homes for Sale
29376 Sparkling Dr is a Single Family Residence in Menifee, CA 92584. This 2,144 square foot property sits on a 6,098 Sq Ft Lot and features 2 bedrooms & 2 full bathrooms. It is currently priced at $565,000 and was built in 2001. This address can also be written as 29376 Sparkling Dr, Menifee, CA 92584.
©2025 California Regional MLS. All rights reserved. All data, including all measurements and calculations of area, is obtained from various sources and has not been, and will not be, verified by broker or MLS. All information should be independently reviewed and verified for accuracy. Properties may or may not be listed by the office/agent presenting the information. Information provided is for personal, non-commercial use by the viewer and may not be redistributed without explicit authorization from California Regional MLS.
Presently MLSListings.com displays Active, Contingent, Pending, and Recently Sold listings. Recently Sold listings are properties which were sold within the last three years. After that period listings are no longer displayed in MLSListings.com. Pending listings are properties under contract and no longer available for sale. Contingent listings are properties where there is an accepted offer, and seller may be seeking back-up offers. Active listings are available for sale.
This listing information is up-to-date as of March 30, 2025. For the most current information, please contact Bill Robinson
